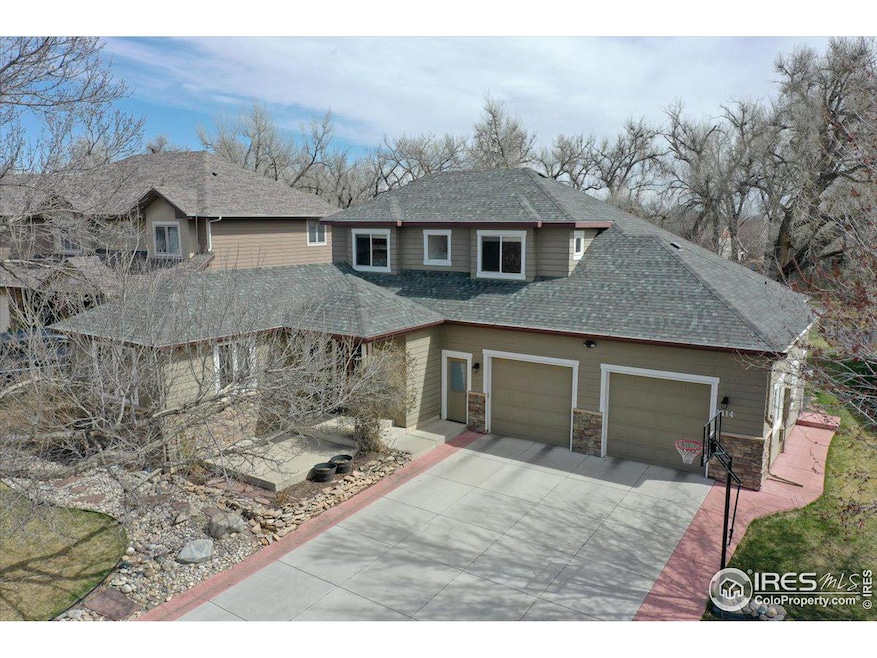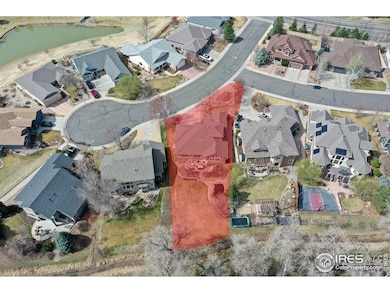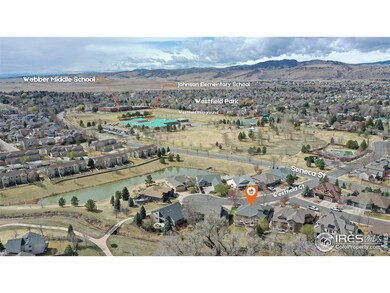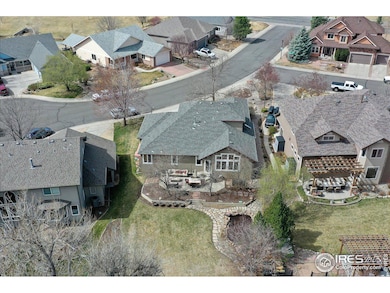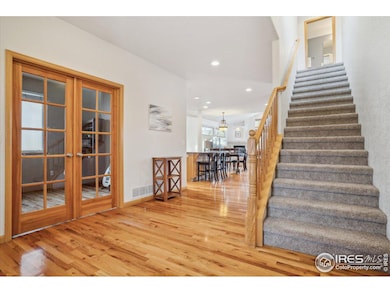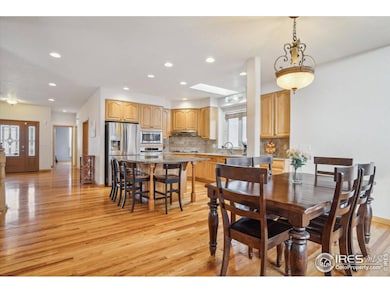
1414 Westfield Dr Fort Collins, CO 80526
Westfield Park NeighborhoodEstimated payment $5,733/month
Highlights
- Spa
- Open Floorplan
- Pond
- Johnson Elementary School Rated 9+
- Contemporary Architecture
- Cathedral Ceiling
About This Home
Rare west side Custom 2 story in a quiet neighborhood! Just blocks from Westfield Park, Webber Middle and Johnson Elementary schools. Main floor primary bedroom with oak floors, vaulted ceiling, 5-piece bath with jacuzzi tub, tile floor and walk-in closet. Oak floors throughout the main floor, open floor plan with volume ceilings in great room, and gas FP. The kitchen features 42-inch oak cabinets, hard surface countertops, island with breakfast bar with seating for 6, SS appliances with gas cooktop, new wall oven (2025), and tile backsplash. Generous main floor office with French doors. Updated main floor and 2nd floor full baths with new tile surround, tile floor, vanity with quartz CT, new plumbing fixtures, and lighting. View of foothills and mountains from 2nd floor bedrooms. New GFA furnace and AC Jan. 2024, hot water heater 2020, new concrete driveway, fresh exterior paint, new LVP in laundry and wet bar area of basement rec room. Basement has a wet bar, 5th bedroom full bath and unfinished storage room. Beautifully landscaped yard with extended patio overlooking pond. This home backs to private open space. Westfield pool membership is included with the sale of this home. Pool is located 1/2 block away.
Home Details
Home Type
- Single Family
Est. Annual Taxes
- $5,980
Year Built
- Built in 2002
Lot Details
- 0.26 Acre Lot
- Open Space
- Cul-De-Sac
- West Facing Home
- Corner Lot
- Level Lot
- Sprinkler System
- Property is zoned LMN
HOA Fees
- $44 Monthly HOA Fees
Parking
- 2 Car Attached Garage
- Oversized Parking
- Garage Door Opener
Home Design
- Contemporary Architecture
- Wood Frame Construction
- Composition Roof
- Stone
Interior Spaces
- 4,284 Sq Ft Home
- 1.5-Story Property
- Open Floorplan
- Cathedral Ceiling
- Ceiling Fan
- Skylights
- Gas Log Fireplace
- Double Pane Windows
- Window Treatments
- French Doors
- Great Room with Fireplace
- Dining Room
- Home Office
Kitchen
- Gas Oven or Range
- Self-Cleaning Oven
- Microwave
- Dishwasher
- Kitchen Island
- Disposal
Flooring
- Wood
- Carpet
Bedrooms and Bathrooms
- 6 Bedrooms
- Main Floor Bedroom
- Split Bedroom Floorplan
- Walk-In Closet
- 4 Full Bathrooms
- Primary bathroom on main floor
- Spa Bath
- Walk-in Shower
Laundry
- Laundry on main level
- Dryer
- Washer
- Sink Near Laundry
Basement
- Basement Fills Entire Space Under The House
- Sump Pump
Accessible Home Design
- Accessible Hallway
Eco-Friendly Details
- Energy-Efficient HVAC
- Energy-Efficient Thermostat
Outdoor Features
- Spa
- Pond
- Patio
- Outdoor Storage
Schools
- Johnson Elementary School
- Webber Middle School
- Rocky Mountain High School
Utilities
- Whole House Fan
- Forced Air Heating and Cooling System
- Baseboard Heating
- High Speed Internet
- Satellite Dish
- Cable TV Available
Community Details
- Association fees include common amenities, management
- Mountain Ridge Farm Pud 3Rd Filing Subdivision
Listing and Financial Details
- Assessor Parcel Number R1604239
Map
Home Values in the Area
Average Home Value in this Area
Tax History
| Year | Tax Paid | Tax Assessment Tax Assessment Total Assessment is a certain percentage of the fair market value that is determined by local assessors to be the total taxable value of land and additions on the property. | Land | Improvement |
|---|---|---|---|---|
| 2025 | $5,690 | $66,008 | $13,065 | $52,943 |
| 2024 | $5,690 | $66,008 | $13,065 | $52,943 |
| 2022 | $4,893 | $51,820 | $8,688 | $43,132 |
| 2021 | $4,945 | $53,311 | $8,938 | $44,373 |
| 2020 | $4,340 | $46,382 | $8,294 | $38,088 |
| 2019 | $4,358 | $46,382 | $8,294 | $38,088 |
| 2018 | $3,877 | $42,538 | $6,984 | $35,554 |
| 2017 | $3,864 | $42,538 | $6,984 | $35,554 |
| 2016 | $3,487 | $38,200 | $7,721 | $30,479 |
| 2015 | $3,462 | $38,200 | $7,720 | $30,480 |
| 2014 | -- | $37,290 | $5,440 | $31,850 |
Property History
| Date | Event | Price | Change | Sq Ft Price |
|---|---|---|---|---|
| 04/03/2025 04/03/25 | For Sale | $930,000 | -- | $217 / Sq Ft |
Deed History
| Date | Type | Sale Price | Title Company |
|---|---|---|---|
| Warranty Deed | $430,000 | Tggt | |
| Warranty Deed | $92,000 | Security Title |
Mortgage History
| Date | Status | Loan Amount | Loan Type |
|---|---|---|---|
| Open | $374,000 | New Conventional | |
| Closed | $408,500 | New Conventional | |
| Previous Owner | $110,000 | Unknown | |
| Previous Owner | $286,300 | Unknown | |
| Previous Owner | $150,000 | Credit Line Revolving | |
| Previous Owner | $37,400 | Credit Line Revolving | |
| Previous Owner | $299,200 | Unknown | |
| Previous Owner | $264,000 | Construction | |
| Previous Owner | $69,000 | No Value Available |
Similar Homes in Fort Collins, CO
Source: IRES MLS
MLS Number: 1030093
APN: 97341-40-009
- 1136 Wabash St Unit 3
- 1414 Nunn Creek Ct
- 1508 Ambrosia Ct
- 1437 Sanford Dr
- 900 Arbor Ave Unit 4
- 1512 Birmingham Dr
- 1618 Silvergate Rd
- 3914 Century Dr
- 1808 Rolling Gate Rd
- 3461 Laredo Ln
- 3461 Laredo Ln Unit M3
- 1701 Overlook Dr
- 4442 Craig Dr
- 3318 Hickok Dr Unit C/3
- 4501 Regency Dr Unit E
- 3565 Windmill Dr Unit 5
- 3565 Windmill Dr Unit N3
- 4500 Seneca St Unit 64
- 824 Bitterbrush Ln
- 4603 Chokecherry Trail Unit 5
