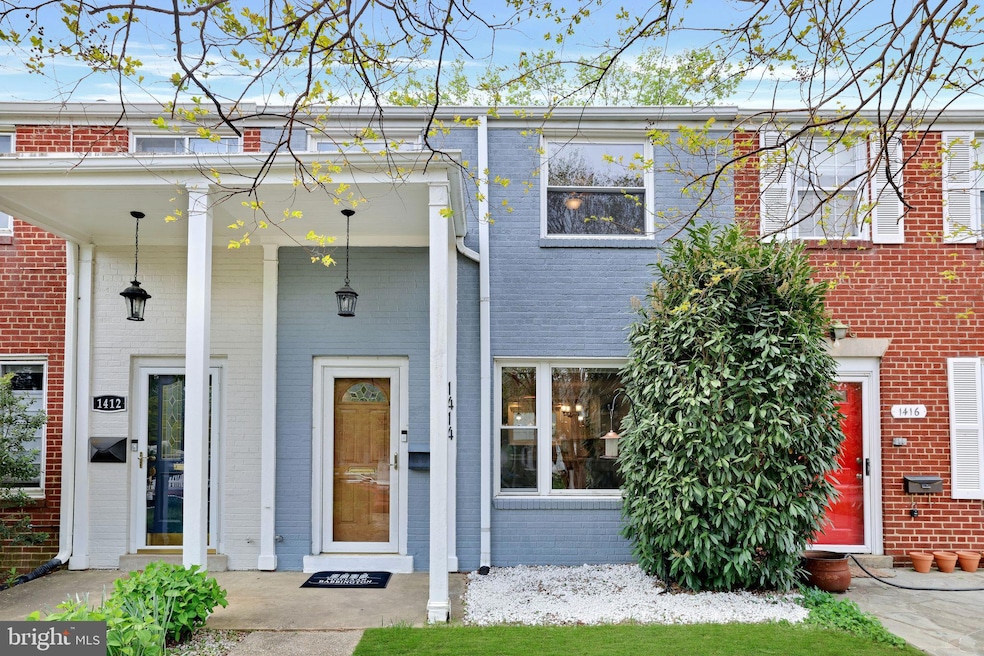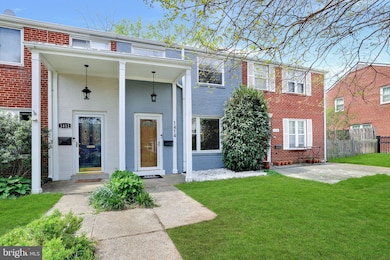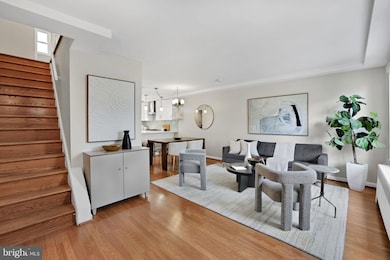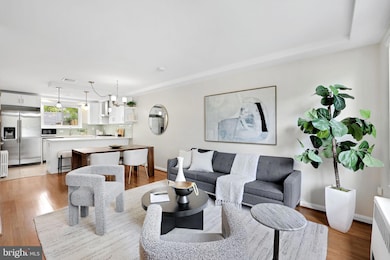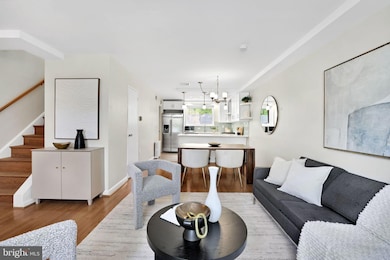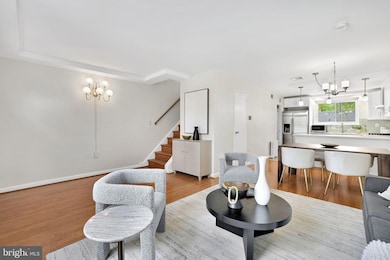
1414 Woodbine St Alexandria, VA 22302
North Ridge NeighborhoodEstimated payment $4,193/month
Highlights
- Very Popular Property
- No HOA
- Wood Fence
- Colonial Architecture
- Central Air
- Radiator
About This Home
Discover this charming retreat—a delightful condo alternative offering 3 bedrooms and 2 bathrooms. Just steps away from restaurants, cozy coffee shops, and vibrant local hotspots, this turnkey home marries convenience with character. The updated gourmet kitchen sparks culinary creativity with its sleek quartz countertops, classic shaker cabinetry, under-mount sink, and stainless steel appliances. An updated main-level full bath—an uncommon gem in this community—blends modern flair with timeless design.Upstairs, original red oak hardwood floors add warmth and history, while expansive windows with brilliant southern exposure flood the space with natural light. Outdoors, a friendly front porch invites you to relax, and a private, fenced, low-maintenance backyard with an excellent patio creates the perfect setting for grilling and entertaining—a true urban oasis that feels like a breath of fresh air amidst the city bustle.Close to The Village at Shirlington and Bradley Shopping Center and benefiting from its close proximity to I-395. This strategic location simplifies travel to key areas, whether you're headed to Downtown DC, Reagan National Airport, the Pentagon, Amazon HQ2, Old Town Alexandria, or Ft. Belvoir. Think of it as having a well-connected gateway—just as a busy train station can streamline your journey across cities, the nearby Pentagon and King Street Metro stations, along with accessible bus routes, make getting around the entire DC Metro area remarkably effortless.
Open House Schedule
-
Sunday, April 27, 20251:00 to 4:00 pm4/27/2025 1:00:00 PM +00:004/27/2025 4:00:00 PM +00:00Add to Calendar
Townhouse Details
Home Type
- Townhome
Est. Annual Taxes
- $6,775
Year Built
- Built in 1953
Lot Details
- 1,872 Sq Ft Lot
- Wood Fence
- Back Yard Fenced
Parking
- On-Street Parking
Home Design
- Colonial Architecture
- Slab Foundation
- Masonry
Interior Spaces
- 1,116 Sq Ft Home
- Property has 2 Levels
- Laundry on main level
Bedrooms and Bathrooms
- 3 Bedrooms
Utilities
- Central Air
- Radiator
- Electric Water Heater
Listing and Financial Details
- Tax Lot 37
- Assessor Parcel Number 17581500
Community Details
Overview
- No Home Owners Association
- Kenwood Towers Subdivision
Pet Policy
- Pets Allowed
Map
Home Values in the Area
Average Home Value in this Area
Tax History
| Year | Tax Paid | Tax Assessment Tax Assessment Total Assessment is a certain percentage of the fair market value that is determined by local assessors to be the total taxable value of land and additions on the property. | Land | Improvement |
|---|---|---|---|---|
| 2024 | $7,409 | $596,985 | $288,660 | $308,325 |
| 2023 | $6,493 | $584,935 | $283,000 | $301,935 |
| 2022 | $6,467 | $582,639 | $283,000 | $299,639 |
| 2021 | $5,626 | $506,812 | $250,000 | $256,812 |
| 2020 | $6,024 | $489,326 | $245,000 | $244,326 |
| 2019 | $5,382 | $476,277 | $238,700 | $237,577 |
| 2018 | $4,872 | $431,135 | $238,700 | $192,435 |
| 2017 | $4,407 | $389,998 | $215,000 | $174,998 |
| 2016 | $3,891 | $362,658 | $200,000 | $162,658 |
| 2015 | $3,901 | $374,000 | $207,500 | $166,500 |
| 2014 | $3,867 | $370,715 | $200,000 | $170,715 |
Property History
| Date | Event | Price | Change | Sq Ft Price |
|---|---|---|---|---|
| 04/24/2025 04/24/25 | For Sale | $650,000 | +10.4% | $582 / Sq Ft |
| 03/02/2021 03/02/21 | Sold | $589,000 | +7.3% | $528 / Sq Ft |
| 02/24/2021 02/24/21 | Price Changed | $549,000 | 0.0% | $492 / Sq Ft |
| 02/01/2021 02/01/21 | Pending | -- | -- | -- |
| 01/28/2021 01/28/21 | For Sale | $549,000 | +13.4% | $492 / Sq Ft |
| 11/26/2018 11/26/18 | Sold | $484,000 | +1.0% | $434 / Sq Ft |
| 10/27/2018 10/27/18 | Pending | -- | -- | -- |
| 10/27/2018 10/27/18 | For Sale | $479,000 | -1.0% | $429 / Sq Ft |
| 10/26/2018 10/26/18 | Off Market | $484,000 | -- | -- |
| 10/18/2018 10/18/18 | Price Changed | $479,000 | -1.2% | $429 / Sq Ft |
| 10/11/2018 10/11/18 | For Sale | $485,000 | +21.3% | $435 / Sq Ft |
| 03/23/2016 03/23/16 | Sold | $400,000 | 0.0% | $358 / Sq Ft |
| 02/08/2016 02/08/16 | Pending | -- | -- | -- |
| 02/04/2016 02/04/16 | For Sale | $400,000 | -- | $358 / Sq Ft |
Deed History
| Date | Type | Sale Price | Title Company |
|---|---|---|---|
| Warranty Deed | $589,000 | Attorney | |
| Warranty Deed | $484,000 | Attorney | |
| Warranty Deed | $400,000 | The Settlement Group Inc | |
| Deed | $112,000 | Island Title Corp |
Mortgage History
| Date | Status | Loan Amount | Loan Type |
|---|---|---|---|
| Open | $471,200 | New Conventional | |
| Previous Owner | $487,493 | New Conventional | |
| Previous Owner | $475,000 | New Conventional | |
| Previous Owner | $480,768 | FHA | |
| Previous Owner | $475,233 | FHA | |
| Previous Owner | $455,000 | VA | |
| Previous Owner | $400,000 | VA | |
| Previous Owner | $85,864 | New Conventional | |
| Previous Owner | $111,094 | FHA |
About the Listing Agent

I'm an expert real estate agent with Compass in Washington, DC and the nearby area, providing home-buyers and sellers with professional, responsive and attentive real estate services. Want an agent who'll really listen to what you want in a home? Need an agent who knows how to effectively market your home so it sells? Give me a call! I'm eager to help and would love to talk to you.
Margaret's Other Listings
Source: Bright MLS
MLS Number: VAAX2044496
APN: 022.04-05-33
- 1420 Woodbine St
- 1601 Kenwood Ave
- 1907 Kenwood Ave
- 1909 Kenwood Ave Unit 303
- 1736 Dogwood Dr
- 1725 W Braddock Place Unit 302
- 1735 W Braddock Place Unit 301
- 2206 Minor St
- 1776 Dogwood Dr
- 3459 S Stafford St
- 3462 S Stafford St Unit B1
- 3205 Ravensworth Place
- 1733 Crestwood Dr
- 4154 36th St S
- 3258 Martha Custis Dr
- 3125 King St
- 3413 Woods Ave
- 1045 Woods Place
- 4271 35th St S Unit B2
- 2804 Cameron Mills Rd
