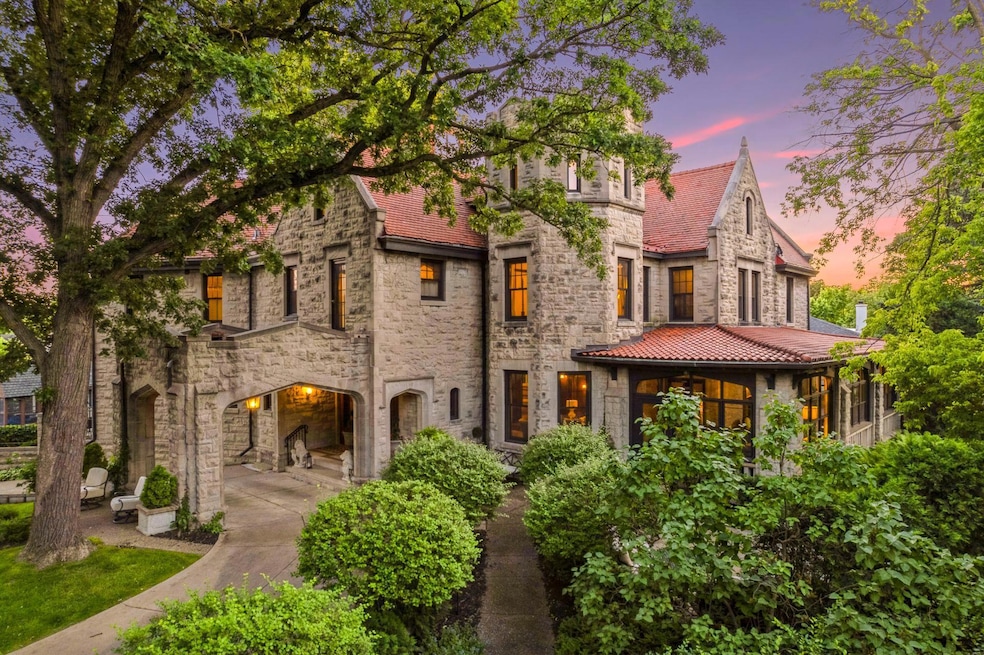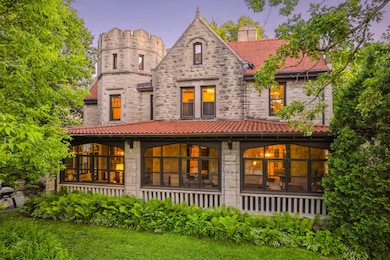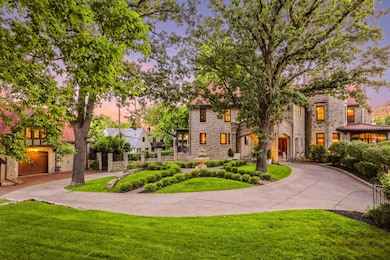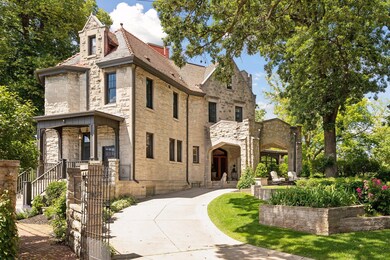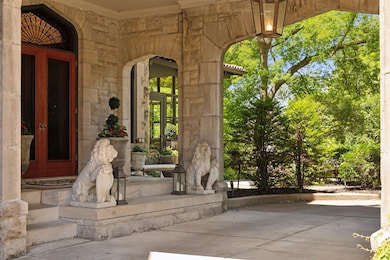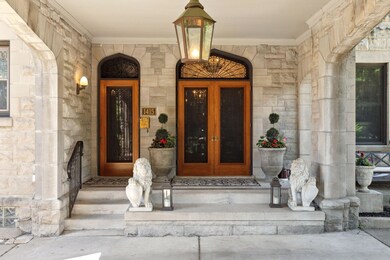
1415 Mount Curve Ave Minneapolis, MN 55403
Lowry Hill NeighborhoodHighlights
- Wine Cellar
- Family Room with Fireplace
- Home Office
- Multiple Garages
- No HOA
- Home Gym
About This Home
As of March 2025This stunning William Channing Whitney designed home is perfectly perched on a huge, private lot & is the crown jewel of Mount Curve. Meticulously renovated, it seamlessly blends irreplaceable historic architecture with modern updates. Main floor is breathtaking with walnut floors, exquisite mahogany woodwork, 40+ stained glass windows & 10+ ft ceilings. The large rooms, circular flow, oversized kitchen & butler’s pantry all provide fabulous space for grand gatherings & everyday family living. 2nd level has 5 bedrooms, 5 baths, laundry & office. 3rd floor provides flexibility for guests, nanny, or more family space. Lower level family living space is amazing w/9+ ft ceilings, large windows, gorgeous woodwork & fireplace. Plus, an exercise room, wine cellar, mudroom & tunnel to the heated garage & carriage house. Separate apartment in the carriage house provides more flexible living space. Current owners spent $2.0M+ renovating and restoring this home including kitchen, baths, windows, exterior, and mechanicals. The exquisite beauty of this home transcends pictures. It truly must be seen to be appreciated.
Last Agent to Sell the Property
Coldwell Banker Realty Brokerage Phone: 612-599-7050

Home Details
Home Type
- Single Family
Est. Annual Taxes
- $51,802
Year Built
- Built in 1906
Lot Details
- 0.61 Acre Lot
- Lot Dimensions are 223x128x87x37x104x182
Parking
- 4 Car Garage
- Multiple Garages
- Heated Garage
- Garage Door Opener
Home Design
- Flat Roof Shape
- Pitched Roof
- Tile Roof
Interior Spaces
- 2-Story Property
- Wood Burning Fireplace
- Entrance Foyer
- Wine Cellar
- Family Room with Fireplace
- 4 Fireplaces
- Living Room with Fireplace
- Sitting Room
- Dining Room
- Home Office
- Home Gym
- Basement
Kitchen
- Walk-In Pantry
- Built-In Oven
- Range
- Microwave
- Dishwasher
- Stainless Steel Appliances
- Disposal
- The kitchen features windows
Bedrooms and Bathrooms
- 7 Bedrooms
Laundry
- Dryer
- Washer
Outdoor Features
- Porch
Utilities
- Forced Air Zoned Cooling and Heating System
- Heating System Uses Steam
- Boiler Heating System
- 200+ Amp Service
- 150 Amp Service
Community Details
- No Home Owners Association
- Summit Park Add Subdivision
Listing and Financial Details
- Assessor Parcel Number 2802924420183
Map
Home Values in the Area
Average Home Value in this Area
Property History
| Date | Event | Price | Change | Sq Ft Price |
|---|---|---|---|---|
| 03/14/2025 03/14/25 | Sold | $2,650,000 | 0.0% | $255 / Sq Ft |
| 12/21/2024 12/21/24 | Pending | -- | -- | -- |
| 12/11/2024 12/11/24 | Off Market | $2,650,000 | -- | -- |
| 10/09/2024 10/09/24 | Price Changed | $2,695,000 | -10.0% | $259 / Sq Ft |
| 06/18/2024 06/18/24 | For Sale | $2,995,000 | -- | $288 / Sq Ft |
Similar Home in Minneapolis, MN
Source: NorthstarMLS
MLS Number: 6551493
APN: 28-029-24-42-0058
- 1408 Douglas Ave Unit 2
- 1408 Douglas Ave Unit 1
- 1324 Mount Curve Ave
- 1301 Mount Curve Ave
- 1770 Humboldt Ave S Unit 1
- 1510 Mount Curve Ave
- 1767 Fremont Ave S
- 1801 Fremont Ave S Unit 101
- 1789 James Ave S
- 1121 Douglas Ave
- 1770 James Ave S Unit 1
- 1700 Dupont Ave S
- 1724 Dupont Ave S
- 1724 Summit Ave
- 1905 Fremont Ave S
- 1769 Dupont Ave S Unit 1
- 1770 Knox Ave S
- 1776 Knox Ave S
- 1901 Emerson Ave S Unit 208
- 1785 Logan Ave S
