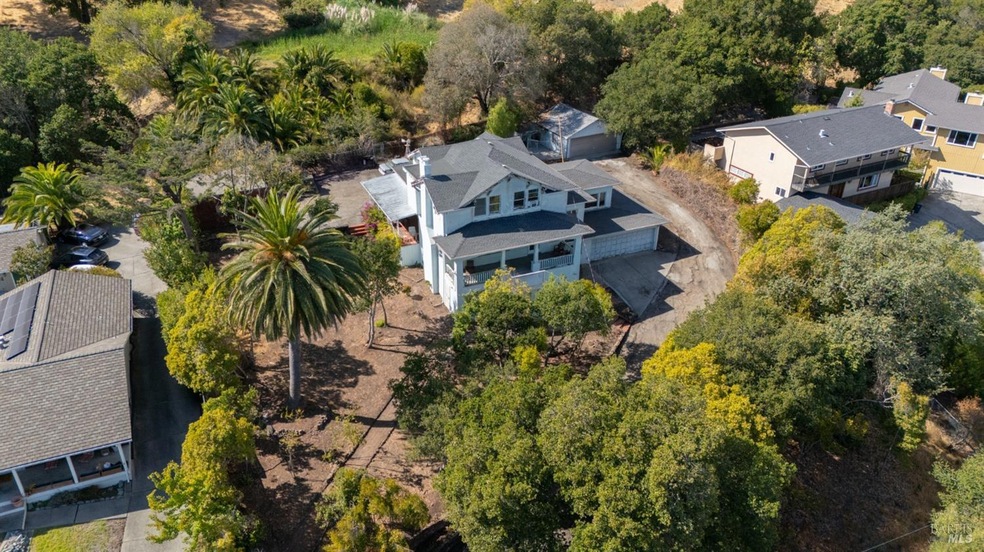
1415 Nye St San Rafael, CA 94901
Lincoln-San Rafael Hill NeighborhoodHighlights
- Bay View
- 0.6 Acre Lot
- Main Floor Primary Bedroom
- Terra Linda High School Rated A-
- Wood Flooring
- Window or Skylight in Bathroom
About This Home
As of December 2024Rare opportunity to own a piece of history or remake this into a modern home of extraordinary stature. This large estate offers an expansive living space of approx. 2,800 sq. ft., featuring 5 bedrooms and 4.25 bathrooms, situated on approx. .60 acre lot, providing ample outdoor space. The 1917 custom-built home features a porch, Oak and Douglas Fir flooring, inlaid hardwood floors in living room, dining room, hallway, and in the oversized primary suite/den/office. 9-foot ceilings with crown moldings on the first floor along with vaulted ceilings in the second floor bedrooms. This design creates a warm and welcoming atmosphere with lots of character. The tiled back porch overlooks the expansive backyard, perfect for entertaining, and offers beautiful views of Mt Tamalpais. There is a separate bedroom and bathroom on the ground floor with outside access, providing flexible living arrangements. The home includes a clawfoot tub and lots of built-in storage: walk-in pantry and butler's pantry, and an irrigation well (untested on the production or condition). For convenient parking, the home features a private gated driveway and an attached 2 car and detached 2 car garage. Close proximity to downtown with shopping and dining, to Dominican University, and top-rated schools.
Home Details
Home Type
- Single Family
Est. Annual Taxes
- $4,499
Year Built
- Built in 1917
Lot Details
- 0.6 Acre Lot
- Property is Fully Fenced
- Landscaped
Parking
- 4 Car Direct Access Garage
- Front Facing Garage
- Uncovered Parking
Property Views
- Bay
- Bridge
- Mount Tamalpais
- Hills
Home Design
- Fixer Upper
- Stucco
Interior Spaces
- 2,802 Sq Ft Home
- 2-Story Property
- Stone Fireplace
- Formal Entry
- Living Room with Fireplace
- Formal Dining Room
- Wood Flooring
- Laundry in Basement
- Washer and Dryer Hookup
Kitchen
- Breakfast Area or Nook
- Walk-In Pantry
- Butlers Pantry
Bedrooms and Bathrooms
- 5 Bedrooms
- Primary Bedroom on Main
- Primary Bedroom Upstairs
- Dual Closets
- In-Law or Guest Suite
- Bathroom on Main Level
- Tile Bathroom Countertop
- Bathtub with Shower
- Separate Shower
- Window or Skylight in Bathroom
Outdoor Features
- Covered patio or porch
- Outbuilding
- Built-In Barbecue
Utilities
- No Cooling
- Central Heating
- Well
Listing and Financial Details
- Assessor Parcel Number 011-141-42
Map
Home Values in the Area
Average Home Value in this Area
Property History
| Date | Event | Price | Change | Sq Ft Price |
|---|---|---|---|---|
| 12/26/2024 12/26/24 | Sold | $1,325,000 | -1.8% | $473 / Sq Ft |
| 12/18/2024 12/18/24 | Pending | -- | -- | -- |
| 11/22/2024 11/22/24 | Price Changed | $1,349,000 | -10.0% | $481 / Sq Ft |
| 10/08/2024 10/08/24 | For Sale | $1,499,000 | -- | $535 / Sq Ft |
Tax History
| Year | Tax Paid | Tax Assessment Tax Assessment Total Assessment is a certain percentage of the fair market value that is determined by local assessors to be the total taxable value of land and additions on the property. | Land | Improvement |
|---|---|---|---|---|
| 2024 | $4,499 | $197,079 | $90,127 | $106,952 |
| 2023 | $4,346 | $193,216 | $88,360 | $104,856 |
| 2022 | $4,174 | $189,428 | $86,628 | $102,800 |
| 2021 | $4,106 | $185,715 | $84,930 | $100,785 |
| 2020 | $4,021 | $183,811 | $84,059 | $99,752 |
| 2019 | $3,668 | $180,207 | $82,411 | $97,796 |
| 2018 | $3,625 | $176,674 | $80,795 | $95,879 |
| 2017 | $3,514 | $173,211 | $79,212 | $93,999 |
| 2016 | $3,375 | $169,814 | $77,658 | $92,156 |
| 2015 | $3,231 | $167,264 | $76,492 | $90,772 |
| 2014 | $3,072 | $163,977 | $74,989 | $88,988 |
Mortgage History
| Date | Status | Loan Amount | Loan Type |
|---|---|---|---|
| Open | $1,060,000 | New Conventional | |
| Closed | $1,060,000 | New Conventional |
Deed History
| Date | Type | Sale Price | Title Company |
|---|---|---|---|
| Grant Deed | $1,325,000 | Old Republic Title | |
| Grant Deed | $1,325,000 | Old Republic Title | |
| Interfamily Deed Transfer | -- | -- |
Similar Home in San Rafael, CA
Source: Bay Area Real Estate Information Services (BAREIS)
MLS Number: 324076978
APN: 011-141-42
- 1433 Nye St
- 2 Prospect Dr
- 1214 Lincoln Ave
- 1120 Lincoln Ave
- 833 Belle Ave
- 1222 4th St
- 19 Watt Ave
- 1211 Grand Ave
- 1723 Grand Ave
- 1200 Grand Ave
- 1579 Lincoln Ave Unit 309
- 1579 Lincoln Ave Unit 211
- 0 Coleman Dr Unit 325018371
- 317 Coleman Dr
- 350 Coleman Dr
- 22 Glenwood Dr
- 0 Live Oak Way
- 7 Highland Ave
- 1547 4th St
- 102 F St
