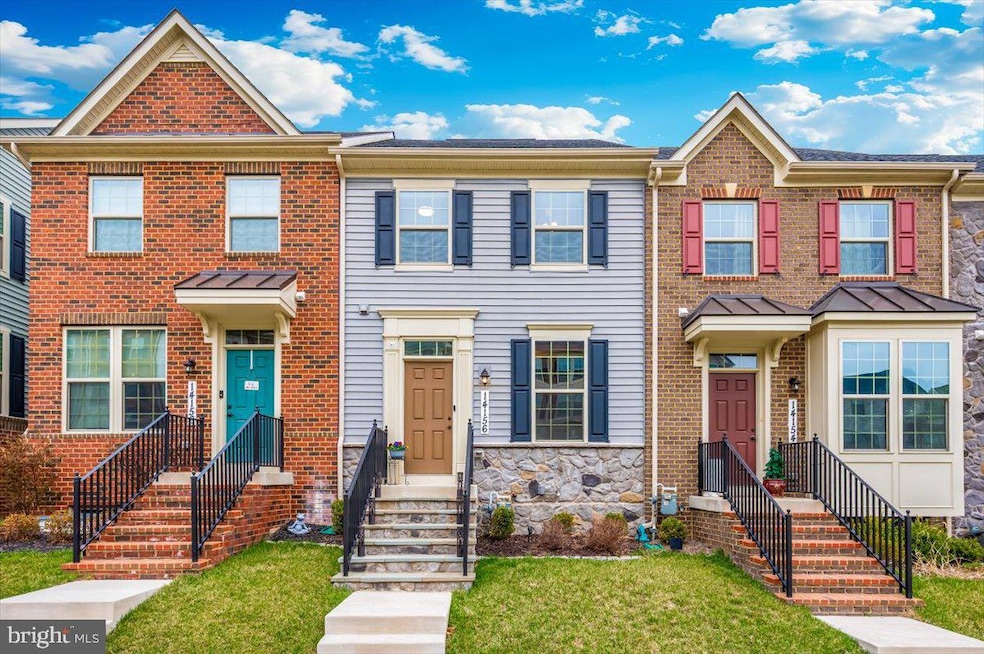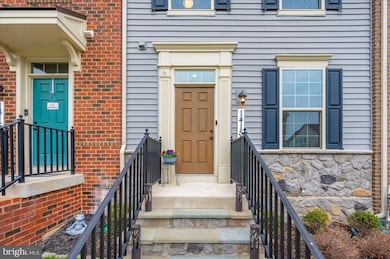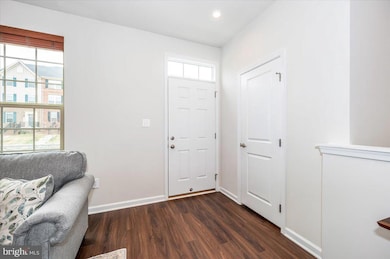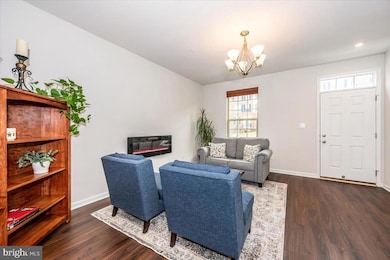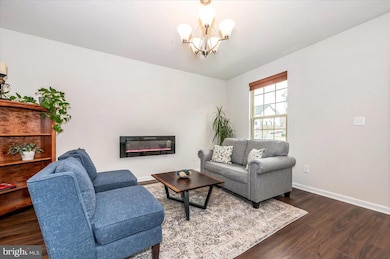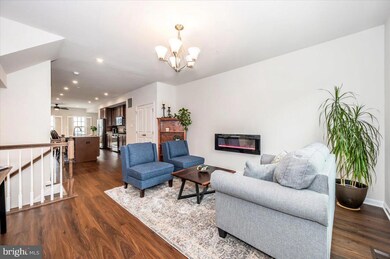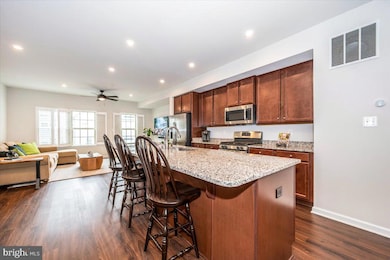
14156 Jaeger Rd Clarksburg, MD 20871
Estimated payment $3,788/month
Highlights
- Open Floorplan
- Colonial Architecture
- Upgraded Countertops
- Seneca Valley High School Rated A-
- Recreation Room
- Community Pool
About This Home
Welcome to 14156 Jaeger Road…Gorgeous townhome in the heart of Clarksburg. Built in 2020. This 3-level townhome features: 3 bedrooms, 2.5 baths, rear entry 2 car garage, and finished basement. The main level boasts a beautiful open floor plan with luxury vinyl plank flooring, a beautiful eat-in kitchen with a large island, dark cabinetry, granite counters, stainless-steel appliances and large pantry, dining room /living room with chandelier, spacious family room, and half bath. The upper level features a large primary bedroom, with a tray ceiling, two walk-in closets and ensuite bathroom with two vanities, and a custom walk-in shower, 2 additional bedrooms, a hall bath, and laundry room. The finished lower level has an office, rec room and access to the garage. Enjoy the amenities Cabin Branch has to offer - club house, playgrounds, tot lots, soccer field, walking/bike paths, outdoor amphitheater, and community pools. Close to the shopping, schools, restaurants, Black Hill Regional Park, Clarksburg Premium Outlets and major commuter routes - 5 minutes to 270. GREAT HOME, GREAT PRICE, GREAT NEIGHBORHOOD! A must see!
Townhouse Details
Home Type
- Townhome
Est. Annual Taxes
- $5,730
Year Built
- Built in 2020
Lot Details
- 1,350 Sq Ft Lot
- Property is in excellent condition
HOA Fees
- $101 Monthly HOA Fees
Parking
- 2 Car Attached Garage
- 2 Driveway Spaces
- Rear-Facing Garage
- Garage Door Opener
- On-Street Parking
Home Design
- Colonial Architecture
- Frame Construction
- Shingle Roof
- Concrete Perimeter Foundation
Interior Spaces
- Property has 3 Levels
- Open Floorplan
- Tray Ceiling
- Ceiling height of 9 feet or more
- Ceiling Fan
- Recessed Lighting
- Electric Fireplace
- Double Hung Windows
- Six Panel Doors
- Family Room Off Kitchen
- Dining Room
- Den
- Recreation Room
Kitchen
- Breakfast Area or Nook
- Eat-In Kitchen
- Stainless Steel Appliances
- Kitchen Island
- Upgraded Countertops
Flooring
- Carpet
- Ceramic Tile
- Luxury Vinyl Plank Tile
Bedrooms and Bathrooms
- 3 Bedrooms
- En-Suite Primary Bedroom
- En-Suite Bathroom
- Walk-In Closet
- Bathtub with Shower
- Walk-in Shower
Laundry
- Laundry Room
- Laundry on upper level
Finished Basement
- Garage Access
- Rear Basement Entry
Utilities
- 90% Forced Air Heating and Cooling System
- Tankless Water Heater
- Natural Gas Water Heater
Listing and Financial Details
- Tax Lot 9
- Assessor Parcel Number 160203818140
- $600 Front Foot Fee per year
Community Details
Overview
- $500 Capital Contribution Fee
- Association fees include trash, pool(s), lawn maintenance
- Cabin Branch HOA
- Cabin Branch Subdivision
- Property Manager
Recreation
- Community Playground
- Community Pool
Map
Home Values in the Area
Average Home Value in this Area
Tax History
| Year | Tax Paid | Tax Assessment Tax Assessment Total Assessment is a certain percentage of the fair market value that is determined by local assessors to be the total taxable value of land and additions on the property. | Land | Improvement |
|---|---|---|---|---|
| 2024 | $5,730 | $464,800 | $150,000 | $314,800 |
| 2023 | $4,855 | $450,533 | $0 | $0 |
| 2022 | $4,470 | $436,267 | $0 | $0 |
| 2021 | $4,205 | $422,000 | $150,000 | $272,000 |
| 2020 | $4,778 | $412,933 | $0 | $0 |
| 2019 | $1,654 | $150,000 | $150,000 | $0 |
Property History
| Date | Event | Price | Change | Sq Ft Price |
|---|---|---|---|---|
| 04/19/2025 04/19/25 | Price Changed | $575,000 | -4.2% | $249 / Sq Ft |
| 03/27/2025 03/27/25 | For Sale | $600,000 | +44.3% | $259 / Sq Ft |
| 03/23/2020 03/23/20 | Sold | $415,800 | +1.7% | -- |
| 03/23/2020 03/23/20 | Pending | -- | -- | -- |
| 03/23/2020 03/23/20 | For Sale | $408,800 | -1.7% | -- |
| 03/02/2020 03/02/20 | Sold | $415,800 | 0.0% | $186 / Sq Ft |
| 08/30/2019 08/30/19 | Price Changed | $415,800 | +2.7% | $186 / Sq Ft |
| 08/28/2019 08/28/19 | Pending | -- | -- | -- |
| 08/14/2019 08/14/19 | Price Changed | $405,000 | -1.0% | $181 / Sq Ft |
| 07/31/2019 07/31/19 | Price Changed | $409,000 | -3.8% | $183 / Sq Ft |
| 07/05/2019 07/05/19 | For Sale | $425,000 | -- | $190 / Sq Ft |
Deed History
| Date | Type | Sale Price | Title Company |
|---|---|---|---|
| Deed | $415,800 | Nvr Setmnt Svcs Of Md Inc |
Mortgage History
| Date | Status | Loan Amount | Loan Type |
|---|---|---|---|
| Open | $430,768 | VA |
Similar Homes in the area
Source: Bright MLS
MLS Number: MDMC2171282
APN: 02-03818140
- 22029 Clarksburg Rd
- 14032 Godwit St
- 409 Razorbill Alley
- 14404 Dowitcher Way
- 14512 Dowitcher Way
- 13917 Stilt St
- 21900 Fulmer Ave
- 514 Silverrod Alley
- 21925 Fulmer Ave
- 14353 Dowitcher Way
- 22443 Sculpin Brook Rd
- 14309 Dowitcher Way
- 4422 Pika Alley
- 14335 Dowitcher Way
- 22310 Clarksburg Rd
- 14526 Sourgum Rd
- 22315 Kenner Dr
- 14341 Dowitcher Way
- 14343 Dowitcher Way
- 14347 Dowitcher Way
