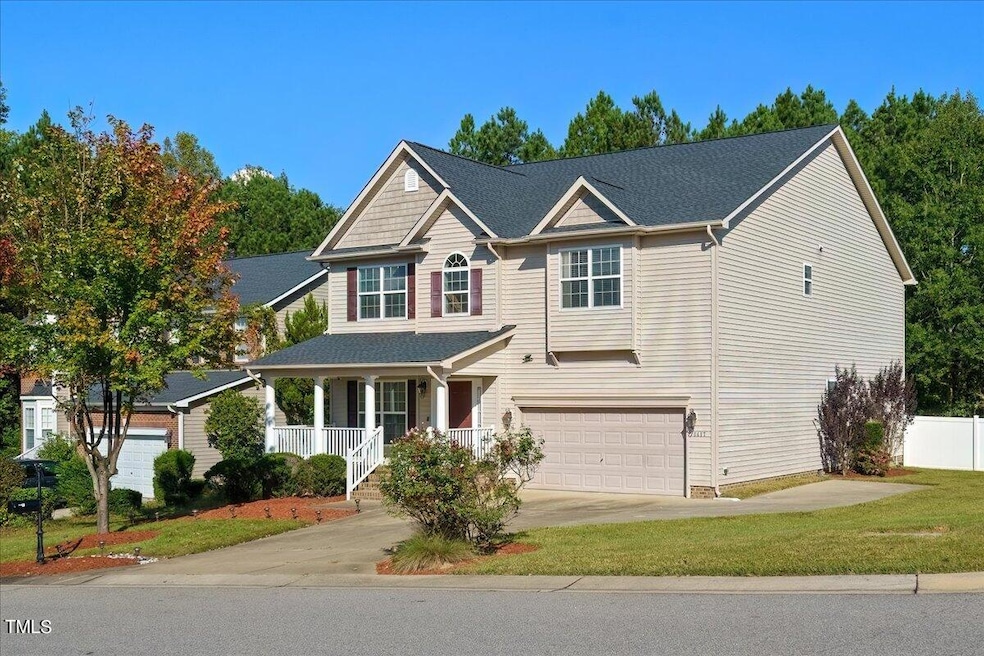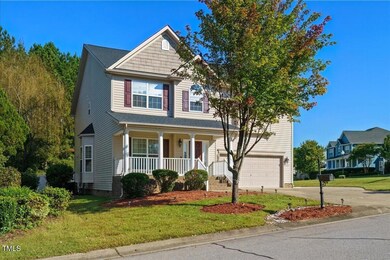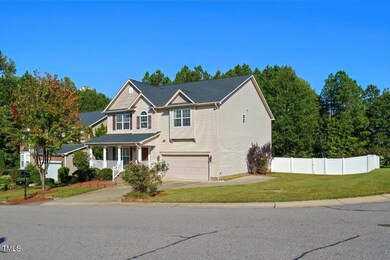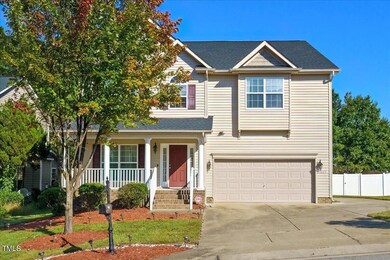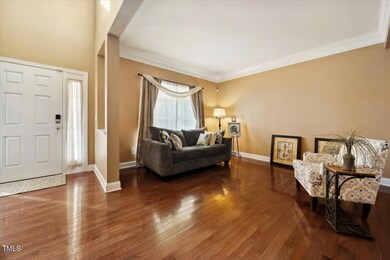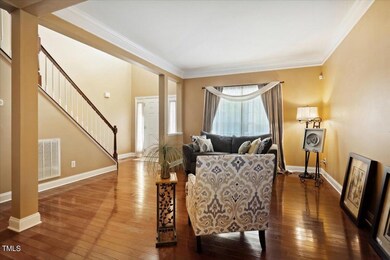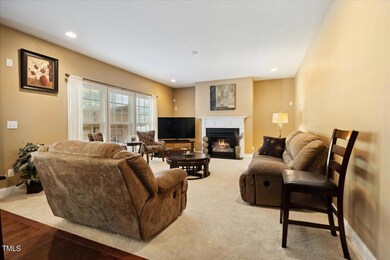
1417 Water Rock Way Knightdale, NC 27545
Shotwell NeighborhoodHighlights
- Clubhouse
- Wood Flooring
- Loft
- Transitional Architecture
- Main Floor Bedroom
- 1 Fireplace
About This Home
As of December 2024This beautiful home is nestled in the highly sought-after Rockbridge community. A move -in-ready home with a brand-new roof and many other improvements to include an open space large gourmet kitchen with granite countertops, brand-new stainless-steel appliances, double wall ovens, cooktop, dishwasher, subway tile backsplash, a butler's pantry with a wine cooler, 42'' cabinets with under-lighting, a huge walk-in pantry, and a kitchen island. The adjacent family room offers spacious seating with a gas fireplace and easy access to the outdoors. It also has a separate living room and a formal dining area! The large primary bedroom is a peaceful retreat with tray ceilings, walk-in closet, and en suite bathroom featuring dual vanities, and a walk-in shower plus a garden tub combo! The spacious secondary bedrooms include a bedroom with an en suite bathroom as well. The large loft area can be used as a study, an office, or simply as a reading area. This charming home sits on a gorgeous corner lot that allows ample natural light! The fenced backyard features a large porch perfect for barbecuing and entertaining family and friends. In addition, a large green area provides a sense of tranquility and relaxation to enjoy every season of the year. The covered front porch is an inviting and comfortable place to relax and enjoy the stunning sunsets. The large garage and additional side parking pads can accommodate up to five cars. Enjoy easy access to shopping, I-540, I-440, I-87, 64/264 and the future I-540 south loop! A perfect home in an oasis of peace for remote and functional productivity - all this in a delightful subdivision with a pool and clubhouse!
Home Details
Home Type
- Single Family
Est. Annual Taxes
- $2,858
Year Built
- Built in 2009
Lot Details
- 0.35 Acre Lot
- Privacy Fence
- Vinyl Fence
- Back Yard Fenced
- Landscaped
- Corner Lot
HOA Fees
- $46 Monthly HOA Fees
Parking
- 2 Car Attached Garage
- Garage Door Opener
- Private Driveway
- Additional Parking
- 3 Open Parking Spaces
Home Design
- Transitional Architecture
- Shingle Roof
- Vinyl Siding
Interior Spaces
- 3,436 Sq Ft Home
- 2-Story Property
- Tray Ceiling
- Ceiling Fan
- 1 Fireplace
- Entrance Foyer
- Family Room
- Living Room
- Breakfast Room
- Dining Room
- Loft
- Pull Down Stairs to Attic
- Fire and Smoke Detector
Kitchen
- Butlers Pantry
- Double Self-Cleaning Oven
- Cooktop
- Microwave
- Dishwasher
- Stainless Steel Appliances
- Granite Countertops
Flooring
- Wood
- Carpet
- Ceramic Tile
Bedrooms and Bathrooms
- 5 Bedrooms
- Main Floor Bedroom
- Walk-In Closet
- 4 Full Bathrooms
Laundry
- Laundry Room
- Laundry on upper level
- Electric Dryer Hookup
Outdoor Features
- Front Porch
Schools
- Lake Myra Elementary School
- Wendell Middle School
- East Wake High School
Utilities
- Forced Air Heating and Cooling System
- Heat Pump System
- Electric Water Heater
- Community Sewer or Septic
Listing and Financial Details
- Assessor Parcel Number 1762064832
Community Details
Overview
- Association fees include ground maintenance
- Rockbridge Community Association, Phone Number (919) 367-7711
- Rockbridge Subdivision
Amenities
- Clubhouse
Recreation
- Community Pool
Map
Home Values in the Area
Average Home Value in this Area
Property History
| Date | Event | Price | Change | Sq Ft Price |
|---|---|---|---|---|
| 12/05/2024 12/05/24 | Sold | $505,000 | -2.8% | $147 / Sq Ft |
| 11/04/2024 11/04/24 | Pending | -- | -- | -- |
| 11/01/2024 11/01/24 | For Sale | $519,500 | 0.0% | $151 / Sq Ft |
| 10/17/2024 10/17/24 | Pending | -- | -- | -- |
| 10/10/2024 10/10/24 | For Sale | $519,500 | -- | $151 / Sq Ft |
Tax History
| Year | Tax Paid | Tax Assessment Tax Assessment Total Assessment is a certain percentage of the fair market value that is determined by local assessors to be the total taxable value of land and additions on the property. | Land | Improvement |
|---|---|---|---|---|
| 2024 | $2,857 | $456,854 | $60,000 | $396,854 |
| 2023 | $2,683 | $341,589 | $57,000 | $284,589 |
| 2022 | $2,487 | $341,589 | $57,000 | $284,589 |
| 2021 | $2,406 | $339,546 | $57,000 | $282,546 |
| 2020 | $2,366 | $339,546 | $57,000 | $282,546 |
| 2019 | $2,187 | $265,325 | $50,000 | $215,325 |
| 2018 | $2,011 | $265,325 | $50,000 | $215,325 |
| 2017 | $1,906 | $265,325 | $50,000 | $215,325 |
| 2016 | $1,868 | $265,325 | $50,000 | $215,325 |
| 2015 | $2,133 | $304,264 | $50,000 | $254,264 |
| 2014 | -- | $304,264 | $50,000 | $254,264 |
Mortgage History
| Date | Status | Loan Amount | Loan Type |
|---|---|---|---|
| Open | $479,750 | New Conventional | |
| Closed | $479,750 | New Conventional | |
| Previous Owner | $220,000 | New Conventional | |
| Previous Owner | $115,000 | New Conventional | |
| Previous Owner | $279,990 | FHA | |
| Previous Owner | $286,019 | FHA | |
| Previous Owner | $25,000 | Credit Line Revolving |
Deed History
| Date | Type | Sale Price | Title Company |
|---|---|---|---|
| Warranty Deed | $505,000 | None Listed On Document | |
| Warranty Deed | $505,000 | None Listed On Document | |
| Warranty Deed | $275,000 | None Available | |
| Warranty Deed | $265,000 | None Available | |
| Special Warranty Deed | $291,500 | None Available |
Similar Homes in Knightdale, NC
Source: Doorify MLS
MLS Number: 10057482
APN: 1762.01-06-4832-000
- 5029 Stonewood Pines Dr
- 5204 Sapphire Springs Dr
- 5016 Parkerwood Dr
- 932 Peninsula Place
- 211 Dwelling Place
- 213 Dwelling Place
- 205 Dwelling Place
- 206 Woods Run
- 105 N Bend Dr
- 5108 Walton Hill Rd
- 2001 Virginia Dare Place
- 5437 Grasshopper Rd
- 1113 Harvest Mill Ct
- 1204 Amberstone Dr
- 5317 Baywood Forest Dr
- 5321 Baywood Forest Dr
- 1109 Sorcerer Ct
- 5005 Baywood Forest Dr
- 1616 Bethlehem Rd
- 4532 Hidden Hollow Ln
