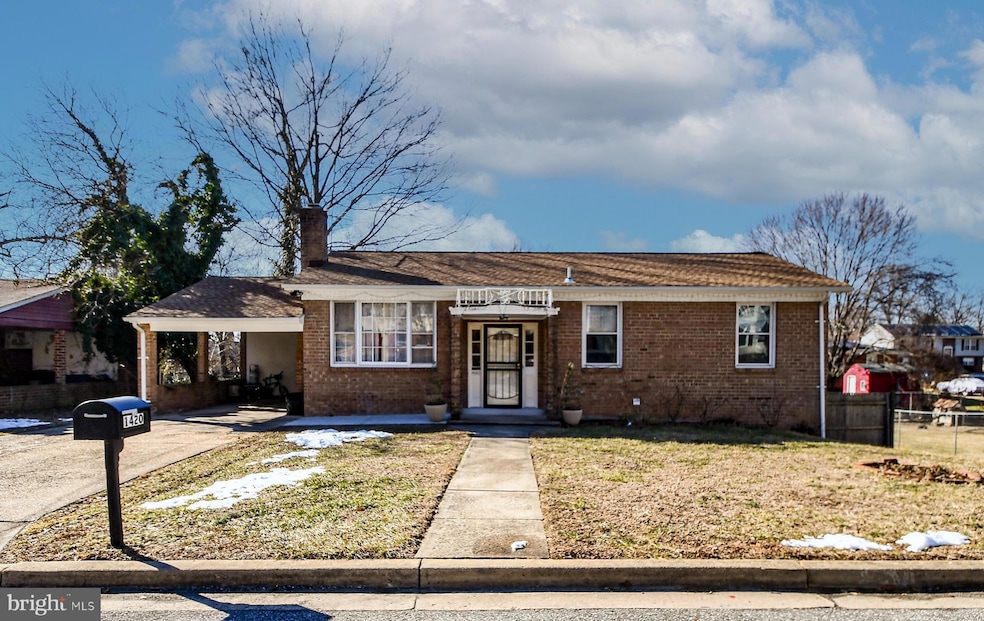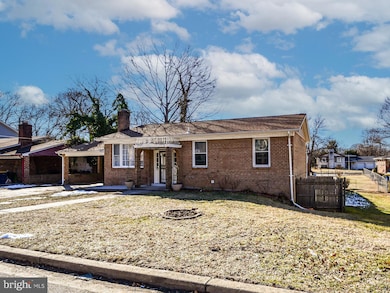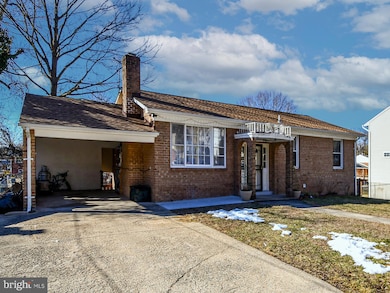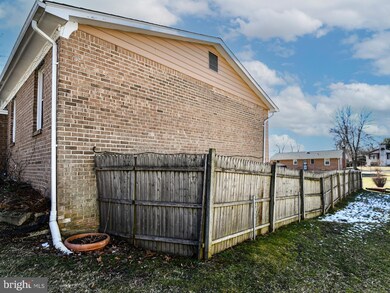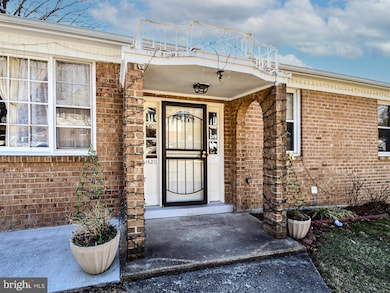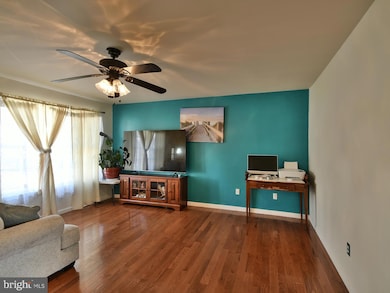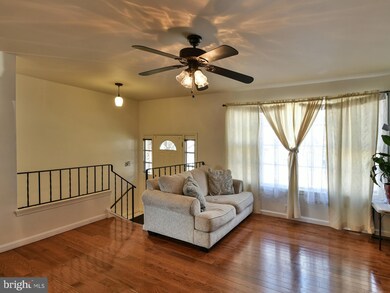
1420 9th St Glenarden, MD 20706
Glenarden NeighborhoodHighlights
- 1 Fireplace
- 1 Attached Carport Space
- Heat Pump System
- No HOA
- Central Air
About This Home
As of April 2025Price Reduction!!!Wonderful Split level detached home in a great location. Property Nestled on a quiet street. Home offers 5 bedrooms, 3 full bathrooms. Spacious Master bedroom with private bathroom in the main level. A Stunning renovated Kitchen with new cabinets and new appliances. The main level boasts a spacious living room, Nice hardwood floors throughout the whole house. Separate cozy dinning room that takes you to the nice deck and living room in the main level. Fully finished basement with walk-out level and separate entrance Beautiful level backyard with fully fenced and parking space for 3 vehicles with carport and much more to offer to your buyer.
Home Details
Home Type
- Single Family
Est. Annual Taxes
- $5,946
Year Built
- Built in 1981
Lot Details
- 7,700 Sq Ft Lot
- Property is zoned RSF65
Home Design
- Split Foyer
- Brick Exterior Construction
- Brick Foundation
Interior Spaces
- 1,176 Sq Ft Home
- Property has 2 Levels
- 1 Fireplace
Bedrooms and Bathrooms
Finished Basement
- Walk-Out Basement
- Basement Fills Entire Space Under The House
Parking
- 3 Parking Spaces
- 2 Driveway Spaces
- 1 Attached Carport Space
- Off-Street Parking
Utilities
- Central Air
- Heat Pump System
- Electric Water Heater
Community Details
- No Home Owners Association
- Glenarden Heights Subdivision
Listing and Financial Details
- Assessor Parcel Number 17131449404
Map
Home Values in the Area
Average Home Value in this Area
Property History
| Date | Event | Price | Change | Sq Ft Price |
|---|---|---|---|---|
| 04/11/2025 04/11/25 | Sold | $460,000 | -1.1% | $391 / Sq Ft |
| 03/16/2025 03/16/25 | Price Changed | $465,000 | -2.1% | $395 / Sq Ft |
| 03/10/2025 03/10/25 | For Sale | $475,000 | 0.0% | $404 / Sq Ft |
| 03/10/2025 03/10/25 | Off Market | $475,000 | -- | -- |
| 02/15/2025 02/15/25 | For Sale | $475,000 | +28.0% | $404 / Sq Ft |
| 03/11/2022 03/11/22 | Sold | $371,000 | 0.0% | $315 / Sq Ft |
| 03/08/2022 03/08/22 | Price Changed | $371,000 | -1.1% | $315 / Sq Ft |
| 02/23/2022 02/23/22 | Pending | -- | -- | -- |
| 02/18/2022 02/18/22 | For Sale | $375,000 | +1.1% | $319 / Sq Ft |
| 01/17/2022 01/17/22 | Off Market | $371,000 | -- | -- |
| 01/10/2022 01/10/22 | Pending | -- | -- | -- |
| 01/04/2022 01/04/22 | For Sale | $375,000 | -- | $319 / Sq Ft |
Tax History
| Year | Tax Paid | Tax Assessment Tax Assessment Total Assessment is a certain percentage of the fair market value that is determined by local assessors to be the total taxable value of land and additions on the property. | Land | Improvement |
|---|---|---|---|---|
| 2024 | $6,344 | $348,833 | $0 | $0 |
| 2023 | $5,999 | $329,200 | $70,700 | $258,500 |
| 2022 | $5,787 | $316,433 | $0 | $0 |
| 2021 | $5,606 | $303,667 | $0 | $0 |
| 2020 | $10,783 | $290,900 | $70,300 | $220,600 |
| 2019 | $4,583 | $273,933 | $0 | $0 |
| 2018 | $4,655 | $256,967 | $0 | $0 |
| 2017 | $4,246 | $240,000 | $0 | $0 |
| 2016 | -- | $227,333 | $0 | $0 |
| 2015 | $4,183 | $214,667 | $0 | $0 |
| 2014 | $4,183 | $202,000 | $0 | $0 |
Mortgage History
| Date | Status | Loan Amount | Loan Type |
|---|---|---|---|
| Open | $352,450 | New Conventional | |
| Previous Owner | $311,500 | New Conventional | |
| Previous Owner | $310,500 | Stand Alone Second | |
| Previous Owner | $252,000 | Stand Alone Second | |
| Previous Owner | $195,500 | Adjustable Rate Mortgage/ARM | |
| Previous Owner | $87,600 | No Value Available |
Deed History
| Date | Type | Sale Price | Title Company |
|---|---|---|---|
| Deed | $371,000 | Ktl Title | |
| Deed | $148,900 | -- | |
| Deed | $109,500 | -- |
Similar Homes in the area
Source: Bright MLS
MLS Number: MDPG2141514
APN: 13-1449404
- 9207 Glenarden Pkwy
- 3509 Tyrol Dr
- 2606 Saint Nicholas Way
- 1522 5th St
- 1515 3rd St
- 9510 Weshire Dr
- 9810 Smithview Place
- 3609 Jeff Rd
- 9406 Geaton Park Place
- 9624 Smithview Place
- 8904 Bold St
- 3613 Brightseat Rd
- 9021 Taylor St
- 8223 Dellwood Ct
- 7950 Dellwood Ave
- 2934 Buckthorn Ct
- 9205 Utica Place
- 9619 Byward Blvd
- 7941 Piedmont Ave
- 9402 Utica Place
