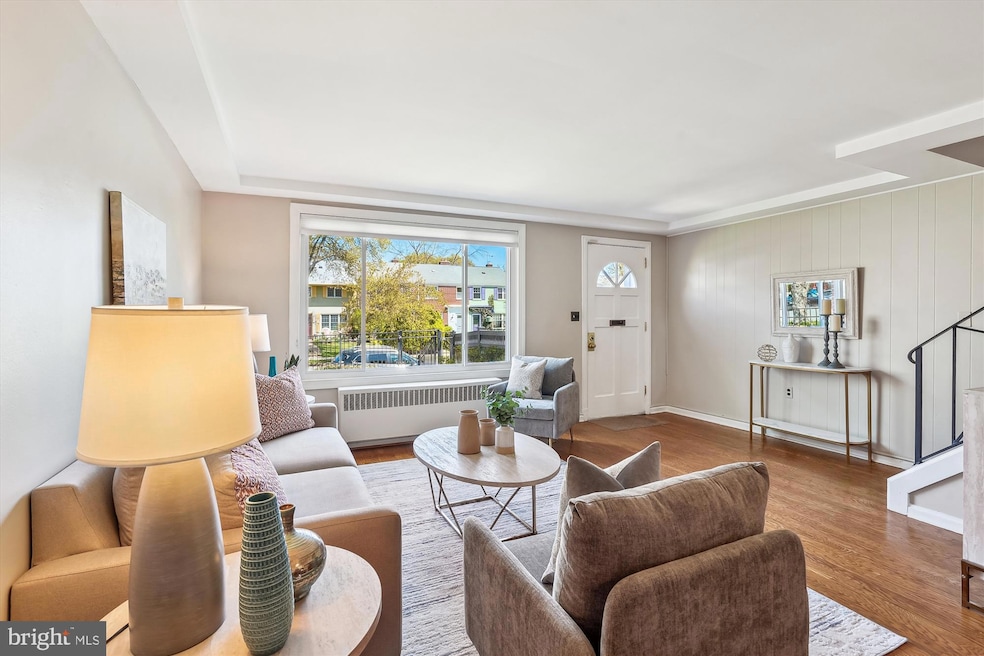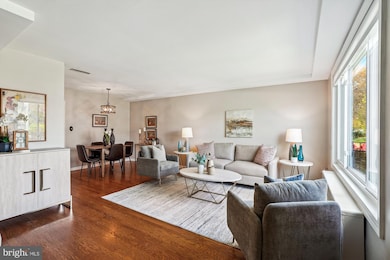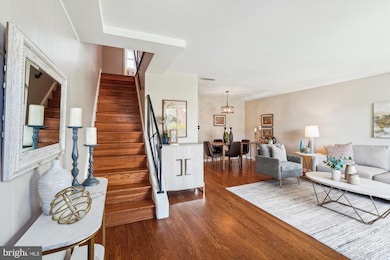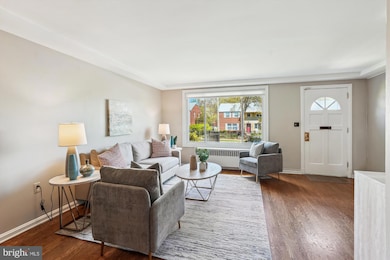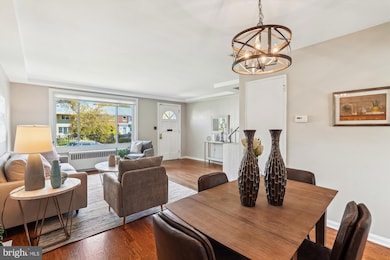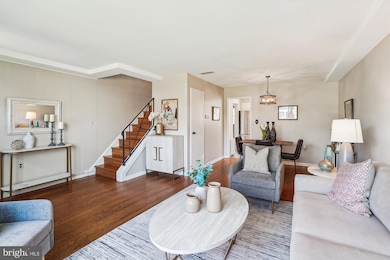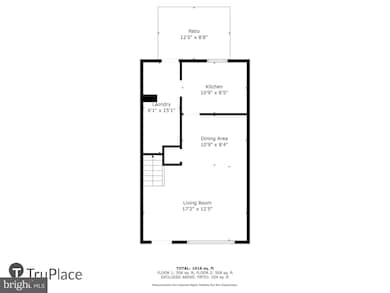
1420 Woodbine St Alexandria, VA 22302
North Ridge NeighborhoodEstimated payment $3,966/month
Highlights
- Hot Property
- Traditional Architecture
- No HOA
- Traditional Floor Plan
- Wood Flooring
- Double Pane Windows
About This Home
OPEN SUNDAY, APRIL 27th 2:00 - 4:00. Welcome to 1420 Woodbine Street, a sunny 2-level home in the convenient Kenwood Towers neighborhood of Alexandria. This charming townhome’s main level features an updated kitchen with stainless appliances and a utility room with stackable W/D and shelving for storage. The generous Living/Dining area is perfect for entertaining and relaxing. The second level offers three bedrooms: a primary BR, Guest BR and an Office/Den/BR. The full bathroom for the home is located in the hall. Other details include warm-hued hardwood floors, energy efficient double pane windows, contemporary lighting and a pleasing fresh coat of paint.The private fenced-in rear yard offers creative opportunities for gardening and relaxing just outside your back door – imagine morning coffee, grilling and /or dining al fresco on a pleasant summer night. Animal lovers will appreciate that the front yard is also fenced.Located near neighborhood favorites like Great Harvest, Café Pizzaiolo, St. Elmos, Ramparts, Reunions gift shop, 1420 Woodbine is also convenient to the Village at Shirlington’s commercial district and Bradley Shopping Center. With close proximity to I-395, getting to Downtown DC, Reagan National Airport, the Pentagon, Amazon HQ2, Old Town Alexandria and Ft. Belvoir is quite convenient. The Pentagon and King Street Metro stations and close-by bus routes make commuting throughout the DC Metro very easy. There are a myriad of options for bikers and running enthusiasts such as the Mount Vernon Trail, Fort Ward Park and Four Mile Run Trail. Shouldn’t your new home address be 1420 Woodbine Street?
Open House Schedule
-
Sunday, April 27, 20252:00 to 4:00 pm4/27/2025 2:00:00 PM +00:004/27/2025 4:00:00 PM +00:00Welcome to 1420 Woodbine Street, a sunny 2-level home in the convenient Kenwood Towers neighborhood of Alexandria. This charming townhome’s main level features an updated kitchen with stainless appliances and a utility room with stackable W/D and shelving for storage. The generous Living/Dining area is perfect for entertaining and relaxing. The second level offers three bedrooms: a primary BR, Guest BR and an Office/Den/BR. The full bathroom for the home is located in the hall.Add to Calendar
Townhouse Details
Home Type
- Townhome
Est. Annual Taxes
- $6,068
Year Built
- Built in 1953
Lot Details
- 1,818 Sq Ft Lot
- Northeast Facing Home
- Back Yard Fenced
- Property is in excellent condition
Parking
- On-Street Parking
Home Design
- Traditional Architecture
- Brick Exterior Construction
Interior Spaces
- 1,116 Sq Ft Home
- Property has 2 Levels
- Traditional Floor Plan
- Ceiling Fan
- Double Pane Windows
- Combination Dining and Living Room
- Utility Room
- Wood Flooring
Kitchen
- Electric Oven or Range
- Stove
- Range Hood
- Built-In Microwave
- Ice Maker
- Dishwasher
- Disposal
Bedrooms and Bathrooms
- 3 Bedrooms
- 1 Full Bathroom
Laundry
- Laundry in unit
- Front Loading Dryer
- Front Loading Washer
Utilities
- Forced Air Heating and Cooling System
- Natural Gas Water Heater
Community Details
- No Home Owners Association
- Kenwood Towers Subdivision
Listing and Financial Details
- Tax Lot 34
- Assessor Parcel Number 17580000
Map
Home Values in the Area
Average Home Value in this Area
Tax History
| Year | Tax Paid | Tax Assessment Tax Assessment Total Assessment is a certain percentage of the fair market value that is determined by local assessors to be the total taxable value of land and additions on the property. | Land | Improvement |
|---|---|---|---|---|
| 2024 | $6,701 | $534,658 | $288,660 | $245,998 |
| 2023 | $5,815 | $523,899 | $283,000 | $240,899 |
| 2022 | $5,712 | $514,551 | $283,000 | $231,551 |
| 2021 | $5,039 | $453,935 | $250,000 | $203,935 |
| 2020 | $5,388 | $439,816 | $245,000 | $194,816 |
| 2019 | $4,866 | $430,626 | $238,700 | $191,926 |
| 2018 | $4,866 | $430,626 | $238,700 | $191,926 |
| 2017 | $4,402 | $389,534 | $215,000 | $174,534 |
| 2016 | $3,887 | $362,227 | $200,000 | $162,227 |
| 2015 | $3,915 | $375,322 | $207,500 | $167,822 |
| 2014 | $3,881 | $372,071 | $200,000 | $172,071 |
Property History
| Date | Event | Price | Change | Sq Ft Price |
|---|---|---|---|---|
| 04/10/2025 04/10/25 | For Sale | $620,000 | -- | $556 / Sq Ft |
Mortgage History
| Date | Status | Loan Amount | Loan Type |
|---|---|---|---|
| Closed | $120,000 | New Conventional |
Similar Homes in the area
Source: Bright MLS
MLS Number: VAAX2043852
APN: 022.04-05-30
- 1601 Kenwood Ave
- 1907 Kenwood Ave
- 1909 Kenwood Ave Unit 303
- 1725 W Braddock Place Unit 302
- 1735 W Braddock Place Unit 301
- 1776 Dogwood Dr
- 2206 Minor St
- 3459 S Stafford St
- 3462 S Stafford St Unit B1
- 1733 Crestwood Dr
- 3205 Ravensworth Place
- 4154 36th St S
- 3258 Martha Custis Dr
- 4271 35th St S Unit B2
- 3413 Woods Ave
- 3125 King St
- 1045 Woods Place
- 3400 S Stafford St Unit 692
- 2804 Cameron Mills Rd
- 3251 Gunston Rd
