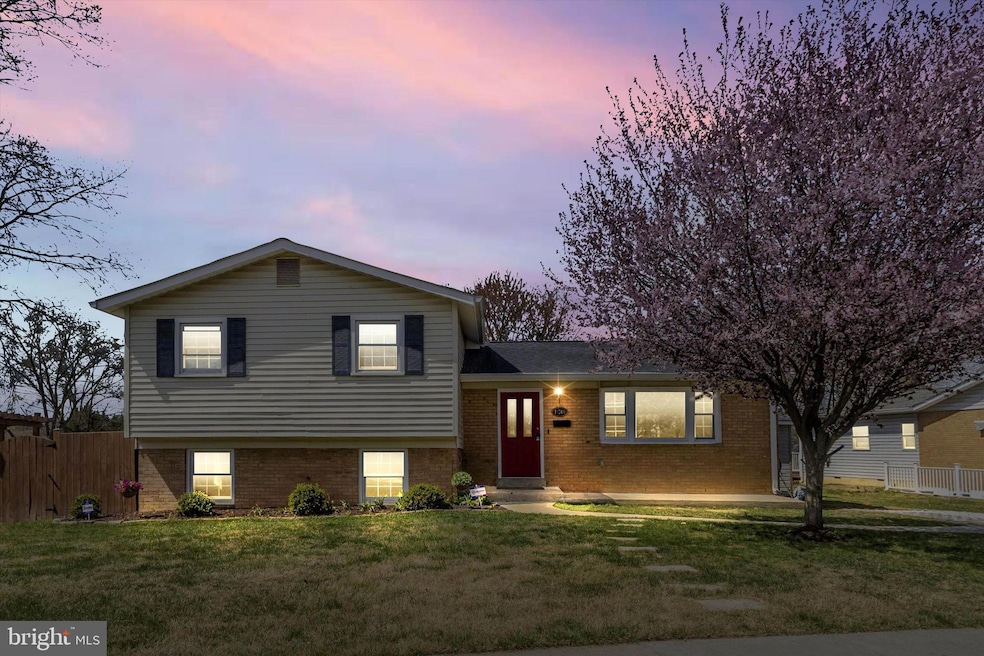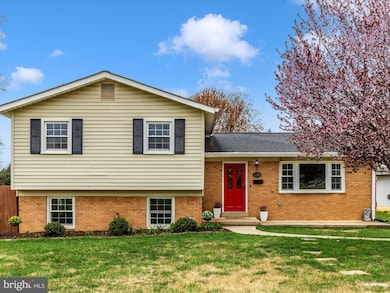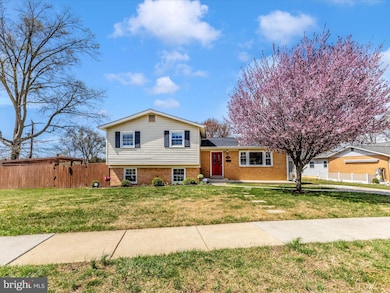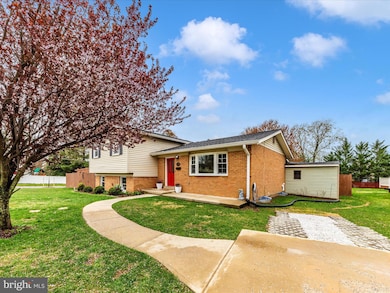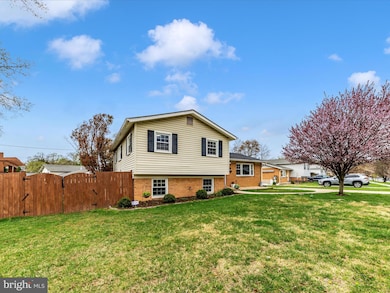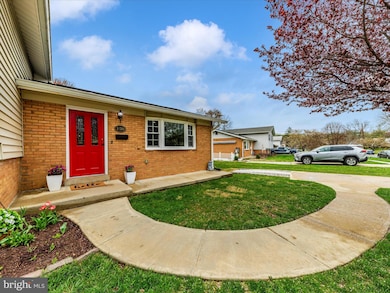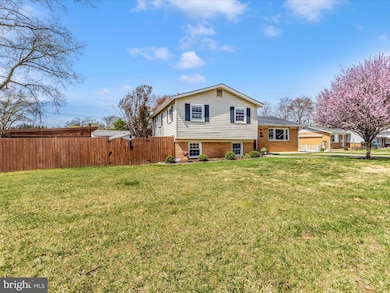
14200 London Ln Rockville, MD 20853
Estimated payment $4,476/month
Highlights
- No HOA
- Den
- Crown Molding
- Lucy V. Barnsley Elementary School Rated A
- Bay Window
- Walk-In Closet
About This Home
Offer dead line 04/16/25 at 12 pm . Sellers reserve the rights to accept an offer earlier if it's the right fit. Your search ends here! Discover this stunning and spacious four-level split in a prime Rockville location. Bathed in sunlight, this beautifully renovated home offers modern design and neutral tones throughout.
Main Level: Features a recently installed gourmet kitchen (Samsung SS appliances, quartz, new flooring) and inviting living/dining areas (bay window, recessed lighting, refinished hardwood, crown molding).
Upper Level: Boasts 4 generous bedrooms and 2 remodeled baths, including a primary suite with walk-in closet and private bath. Hardwood floors throughout.
Lower Level I: Offers a versatile space with a cozy seating area, kitchenette (granite), bright bedroom, renovated bath, laundry room (new washer/dryer 2021), vinyl plank flooring, and a walkout.
Lower Level II: Fully finished with 2 large bedrooms/dens (windows, closets, ceramic tile) – perfect for guests or extended family.
Step outside to your private backyard retreat! Enjoy the covered patio, entertain friends at the outdoor tiki bar (with power!), take a dip in the above-ground pool, or cultivate your green thumb in the two spacious garden areas created by the new wooden fence. Added peace of mind comes with the invisible fence for pets and a large storage shed.
Significant Recent Updates & Features:
Smart Home: Nest doorbell & thermostat included.
Energy Efficiency: New attic insulation.
Major Systems: Water Heater (2022), HVAC (2018), Roof & Gutters (2019).
Convenience: Installed EV Charger, New Washer/Dryer (2021), Most Windows (2020).
Outdoor Living: New Wooden Fence, Outdoor Tiki Bar w/ Electric, Above Ground Pool, Invisible Fence for dogs.
Situated on a level corner lot with driveway and ample street parking, this freshly painted home is moments from ICC 200, transit, and shopping. This meticulously updated property is the perfect place to call home!
Home Details
Home Type
- Single Family
Est. Annual Taxes
- $6,893
Year Built
- Built in 1961
Lot Details
- 10,108 Sq Ft Lot
- Property is zoned R90
Home Design
- Split Level Home
- Frame Construction
Interior Spaces
- Property has 4 Levels
- Crown Molding
- Bay Window
- Den
- Ceramic Tile Flooring
Kitchen
- Kitchenette
- Gas Oven or Range
- ENERGY STAR Qualified Dishwasher
- Disposal
Bedrooms and Bathrooms
- Walk-In Closet
Finished Basement
- Rear Basement Entry
- Basement with some natural light
Parking
- 2 Parking Spaces
- 2 Driveway Spaces
- On-Street Parking
Utilities
- 90% Forced Air Heating and Cooling System
- Natural Gas Water Heater
Community Details
- No Home Owners Association
- English Manor Subdivision
Listing and Financial Details
- Tax Lot 1
- Assessor Parcel Number 161301373846
Map
Home Values in the Area
Average Home Value in this Area
Tax History
| Year | Tax Paid | Tax Assessment Tax Assessment Total Assessment is a certain percentage of the fair market value that is determined by local assessors to be the total taxable value of land and additions on the property. | Land | Improvement |
|---|---|---|---|---|
| 2024 | $6,893 | $535,233 | $0 | $0 |
| 2023 | $4,653 | $450,767 | $0 | $0 |
| 2022 | $4,003 | $366,300 | $195,900 | $170,400 |
| 2021 | $3,938 | $366,300 | $195,900 | $170,400 |
| 2020 | $3,903 | $366,300 | $195,900 | $170,400 |
| 2019 | $4,115 | $388,700 | $178,300 | $210,400 |
| 2018 | $3,887 | $370,200 | $0 | $0 |
| 2017 | $3,609 | $351,700 | $0 | $0 |
| 2016 | $3,093 | $333,200 | $0 | $0 |
| 2015 | $3,093 | $326,133 | $0 | $0 |
| 2014 | $3,093 | $319,067 | $0 | $0 |
Property History
| Date | Event | Price | Change | Sq Ft Price |
|---|---|---|---|---|
| 04/04/2025 04/04/25 | For Sale | $699,000 | +22.6% | $250 / Sq Ft |
| 11/30/2020 11/30/20 | Sold | $570,000 | 0.0% | $215 / Sq Ft |
| 10/28/2020 10/28/20 | Pending | -- | -- | -- |
| 10/28/2020 10/28/20 | Price Changed | $570,000 | -2.6% | $215 / Sq Ft |
| 10/09/2020 10/09/20 | For Sale | $585,000 | -- | $221 / Sq Ft |
Deed History
| Date | Type | Sale Price | Title Company |
|---|---|---|---|
| Special Warranty Deed | $570,000 | First American Title Ins Co | |
| Deed | $461,700 | -- | |
| Deed | $461,700 | -- |
Mortgage History
| Date | Status | Loan Amount | Loan Type |
|---|---|---|---|
| Open | $484,500 | New Conventional | |
| Previous Owner | $92,340 | Stand Alone Second | |
| Previous Owner | $369,360 | New Conventional | |
| Previous Owner | $369,360 | New Conventional |
Similar Homes in Rockville, MD
Source: Bright MLS
MLS Number: MDMC2171564
APN: 13-01373846
- 3936 Bel Pre Rd Unit 2
- 3960 Bel Pre Rd Unit 4
- 3902 Bel Pre Rd Unit 8
- 3960 Bel Pre Rd Unit 7
- 3954 Bel Pre Rd Unit 5
- 3904 Bel Pre Rd Unit 6
- 3906 Bel Pre Rd Unit 3
- 3802 Bel Pre Rd Unit 3802-2
- 3940 Chesterwood Dr
- 3730 Bel Pre Rd Unit 3730-14
- 3772 Bel Pre Rd Unit 10
- 3832 Bel Pre Rd Unit 10
- 14303 Merton Ct
- 3754 Bel Pre Rd Unit 3754-12
- 14613 Tynewick Terrace Unit 6-1461
- 3815 Gawayne Terrace Unit 31-381
- 3744 Bel Pre Rd Unit 3744-11
- 4110 Southend Rd
- 3930 Tynewick Dr Unit 8
- 3752 Bel Pre Rd
