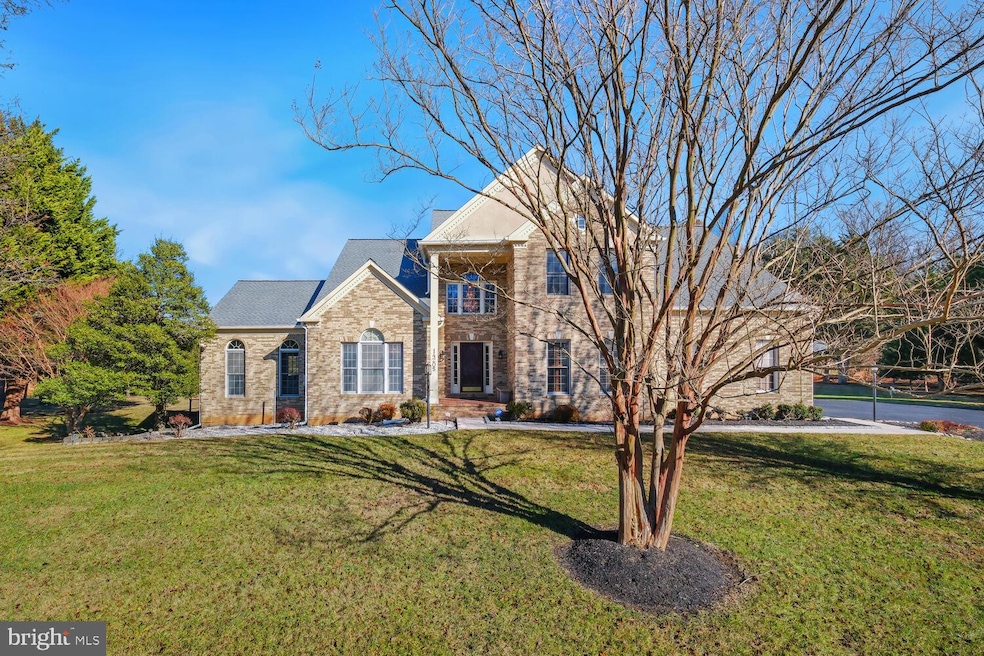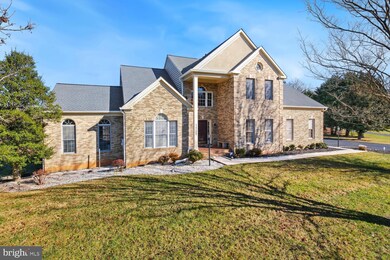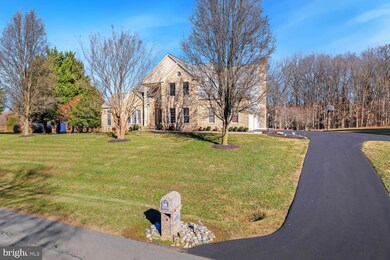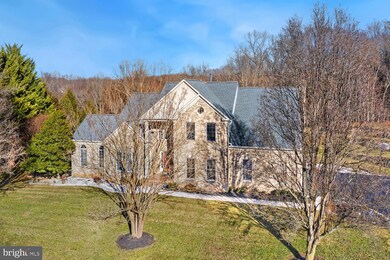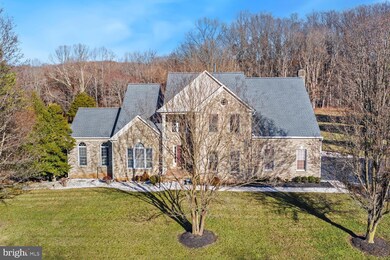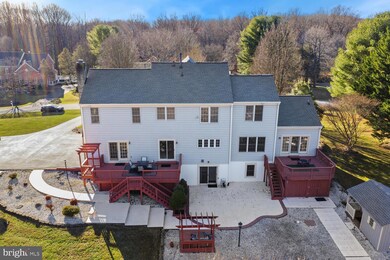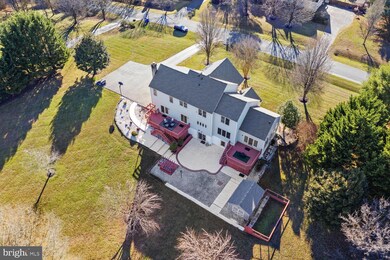
14205 Cervantes Ave Germantown, MD 20874
Darnestown NeighborhoodHighlights
- Open Floorplan
- Colonial Architecture
- Cathedral Ceiling
- Darnestown Elementary School Rated A
- Deck
- Wood Flooring
About This Home
As of January 2025Welcome to 14205 Cervantes Avenue, a luxury single-family home nestled in the desirable Darnestown Knolls subdivision boasting 4 bedrooms, 4.5 baths and three finished levels. This nearly 5,800 square foot residence is beautifully situated on a sprawling, private 2.08-acre lot that backs to the serene, wooded expanse of Muddy Branch Park, providing a tranquil backdrop for your everyday living.
This home with an elegant brick front features two expansive decks, a huge patio, and an outbuilding equipped with electric service, perfect for a workshop or additional storage. A charming gazebo accents the outdoor space, making it an ideal setting for entertaining or relaxing in nature. The property is enhanced by a newly repaved expanded driveway and a roof installed in 2022, complete with 50-year shingles for added peace of mind.
Step inside to discover a gracious entrance foyer with soaring 20-foot ceilings, setting the tone for the luxurious finishes throughout. The gourmet kitchen is a chef's dream, featuring high-end appliances and ample space for culinary creations. Entertain guests in the formal living room and dining room, or unwind in the sunroom, highlighted by vaulted ceilings and an abundance of natural light.
The main level also includes a private office, perfect for remote work or study. Upstairs, the primary bedroom offers a retreat-like experience with two generous walk-in closets and a spa-like bath featuring a separate shower and soaking tub. Three additional spacious bedrooms are located on this level, one of which includes a private en-suite bath.
The fully finished walkout lower level is a standout feature, offering an expansive recreation room, a versatile flex room or den, a full bath, and a huge finished storage area that can easily be converted into additional living space. Cozy up in the dedicated home theater, perfect for movie nights or entertaining friends.
It is located just seconds from Haris Teeter, River Road, Darnestown Road, and just minutes from the South Germantown Recreation Center.
Don’t miss the opportunity to make this luxurious property your forever home!
Home Details
Home Type
- Single Family
Est. Annual Taxes
- $11,263
Year Built
- Built in 1996
Lot Details
- 2.08 Acre Lot
- Property is zoned RE2
Parking
- 2 Car Attached Garage
- Garage Door Opener
Home Design
- Colonial Architecture
- Asphalt Roof
- Brick Front
- Concrete Perimeter Foundation
Interior Spaces
- Property has 3 Levels
- Open Floorplan
- Wet Bar
- Cathedral Ceiling
- 1 Fireplace
- Entrance Foyer
- Family Room
- Living Room
- Dining Room
- Den
- Game Room
- Wood Flooring
- Basement
Kitchen
- Breakfast Room
- Eat-In Kitchen
- Built-In Double Oven
- Gas Oven or Range
- Cooktop
- Extra Refrigerator or Freezer
- Ice Maker
- Dishwasher
- Kitchen Island
- Upgraded Countertops
- Disposal
Bedrooms and Bathrooms
- 4 Bedrooms
- En-Suite Bathroom
Laundry
- Dryer
- Washer
Home Security
- Motion Detectors
- Monitored
Outdoor Features
- Deck
- Patio
- Gazebo
- Shed
- Storage Shed
Utilities
- Forced Air Zoned Cooling and Heating System
- Cooling System Utilizes Natural Gas
- Heat Pump System
- Vented Exhaust Fan
- Well
- Natural Gas Water Heater
- Septic Tank
- Cable TV Available
Community Details
- No Home Owners Association
- Darnestown Knolls Subdivision, The Oxford Floorplan
Listing and Financial Details
- Tax Lot 30
- Assessor Parcel Number 160603061892
Map
Home Values in the Area
Average Home Value in this Area
Property History
| Date | Event | Price | Change | Sq Ft Price |
|---|---|---|---|---|
| 01/07/2025 01/07/25 | Sold | $1,339,000 | +3.1% | $291 / Sq Ft |
| 12/12/2024 12/12/24 | For Sale | $1,299,000 | 0.0% | $283 / Sq Ft |
| 12/06/2024 12/06/24 | Off Market | $1,299,000 | -- | -- |
| 12/05/2024 12/05/24 | For Sale | $1,299,000 | -- | $283 / Sq Ft |
Tax History
| Year | Tax Paid | Tax Assessment Tax Assessment Total Assessment is a certain percentage of the fair market value that is determined by local assessors to be the total taxable value of land and additions on the property. | Land | Improvement |
|---|---|---|---|---|
| 2024 | $11,263 | $910,600 | $306,000 | $604,600 |
| 2023 | $10,124 | $875,267 | $0 | $0 |
| 2022 | $9,283 | $839,933 | $0 | $0 |
| 2021 | $0 | $804,600 | $291,400 | $513,200 |
| 2020 | $0 | $804,600 | $291,400 | $513,200 |
| 2019 | $8,766 | $804,600 | $291,400 | $513,200 |
| 2018 | $9,034 | $817,800 | $291,400 | $526,400 |
| 2017 | $9,259 | $817,800 | $0 | $0 |
| 2016 | -- | $817,800 | $0 | $0 |
| 2015 | $8,507 | $862,200 | $0 | $0 |
| 2014 | $8,507 | $851,333 | $0 | $0 |
Mortgage History
| Date | Status | Loan Amount | Loan Type |
|---|---|---|---|
| Open | $1,071,200 | New Conventional | |
| Closed | $1,071,200 | New Conventional | |
| Previous Owner | $175,000 | Stand Alone Second | |
| Previous Owner | $20,000 | Purchase Money Mortgage | |
| Previous Owner | $20,000 | Purchase Money Mortgage |
Deed History
| Date | Type | Sale Price | Title Company |
|---|---|---|---|
| Deed | $1,339,000 | Kvs Title | |
| Deed | $1,339,000 | Kvs Title | |
| Deed | $1,150,000 | -- | |
| Deed | $1,150,000 | -- | |
| Deed | $455,500 | -- |
Similar Homes in the area
Source: Bright MLS
MLS Number: MDMC2156358
APN: 06-03061892
- 14228 Cervantes Ave
- 13713 Esworthy Rd
- 14005 Hartley Hall Place
- 14128 Seneca Rd
- 14611 Seneca Farm Ln
- 14800 Braemar Crescent Way
- 14239 Seneca Rd
- 14647 Seneca Farm Ln
- 14503 Falling Leaf Ct
- 14910 Spring Meadows Dr
- 14656 Seneca Farm Ln
- 14665 Seneca Farm Ln
- 13223 Query Mill Rd
- 14660 Seneca Farm Ln
- 14669 Seneca Farm Ln
- 14673 Seneca Farm Ln
- 13917 Darnestown Rd
- 14000 Crossland Ln
- 14305 Jones
- 13405 Query Mill Rd
