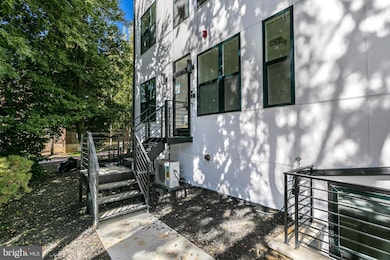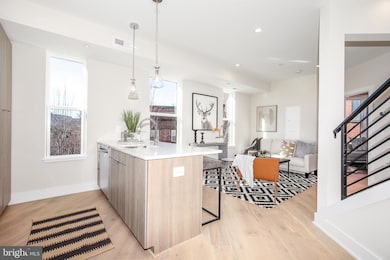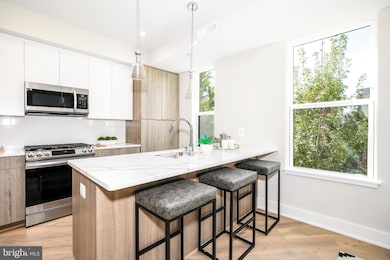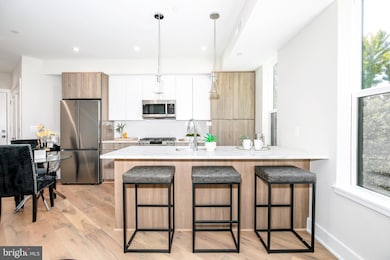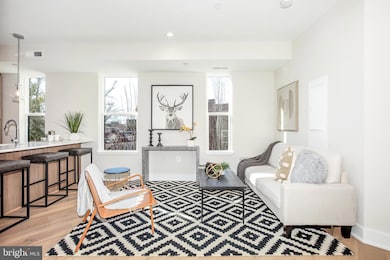
1421 Spring Rd NW Unit 303 Washington, DC 20010
16th Street Heights NeighborhoodEstimated payment $4,508/month
Highlights
- Very Popular Property
- Open Floorplan
- Upgraded Countertops
- New Construction
- Contemporary Architecture
- Stainless Steel Appliances
About This Home
Welcome to 1421 Spring Rd NW, Unit 303, a stunning contemporary condominium located in one of Washington, DC's most sought-after neighborhoods. This impeccably designed 3-bedroom, 2-bathroom unit boasts an expansive layout with approximately 1,067 square feet of luxurious living space.
Upon entering, you are greeted by an abundance of natural light that flows through the large windows, highlighting the open floor plan that is perfect for both entertaining and everyday living. The modern kitchen features high-end appliances, sleek cabinetry, and ample counter space, making it a culinary enthusiast's dream. Adjacent to the kitchen, the spacious living and dining areas provide a seamless transition to the private deck, an ideal spot for enjoying morning coffee or evening sunsets.
The master suite is a true retreat, complete with an en-suite bathroom featuring elegant fixtures and finishes. Two additional well-appointed bedrooms offer versatility for guests, a home office, or a growing family.
Built in 2023, this unit incorporates the latest in energy-efficient design and smart technology, ensuring comfort and convenience at your fingertips. Residents of this boutique condominium enjoy a prime location, with easy access to vibrant dining, shopping, and entertainment options, as well as public transportation.
Home Details
Home Type
- Single Family
Year Built
- Built in 2023 | New Construction
Lot Details
- South Facing Home
- Property is in excellent condition
HOA Fees
- $230 Monthly HOA Fees
Parking
- On-Street Parking
Home Design
- Contemporary Architecture
- Slab Foundation
Interior Spaces
- 1,067 Sq Ft Home
- Property has 2 Levels
- Open Floorplan
- Recessed Lighting
Kitchen
- Gas Oven or Range
- Built-In Microwave
- Dishwasher
- Stainless Steel Appliances
- Kitchen Island
- Upgraded Countertops
- Disposal
Bedrooms and Bathrooms
- En-Suite Bathroom
Laundry
- Laundry in unit
- Dryer
- Washer
Home Security
- Intercom
- Carbon Monoxide Detectors
- Fire and Smoke Detector
- Fire Sprinkler System
Outdoor Features
- Exterior Lighting
Utilities
- Forced Air Heating and Cooling System
- Electric Water Heater
Community Details
- Association fees include exterior building maintenance, gas, reserve funds, sewer, snow removal, trash, water
- Columbia Heights Subdivision
Listing and Financial Details
- Assessor Parcel Number 2692//2059
Map
Home Values in the Area
Average Home Value in this Area
Property History
| Date | Event | Price | Change | Sq Ft Price |
|---|---|---|---|---|
| 04/21/2025 04/21/25 | For Sale | $650,000 | 0.0% | $609 / Sq Ft |
| 03/11/2025 03/11/25 | Rented | $4,500 | 0.0% | -- |
| 02/19/2025 02/19/25 | Price Changed | $4,500 | -10.0% | $4 / Sq Ft |
| 10/28/2024 10/28/24 | For Rent | $5,000 | 0.0% | -- |
| 04/10/2024 04/10/24 | Sold | $650,000 | 0.0% | $609 / Sq Ft |
| 03/06/2024 03/06/24 | For Sale | $650,000 | -- | $609 / Sq Ft |
About the Listing Agent
Janice's Other Listings
Source: Bright MLS
MLS Number: DCDC2196172
- 1421 Spring Rd NW Unit 204
- 1421 Spring Rd NW Unit 101
- 1421 Spring Rd NW Unit 104
- 1421 Spring Rd NW Unit C02
- 1441 Spring Rd NW Unit B1
- 1441 Spring Rd NW Unit 302
- 3817 14th St NW Unit 8 - 401
- 1380 Quincy St NW Unit 3-B
- 1380 Quincy St NW Unit 3E
- 3900 3902 NW 14th St NW Unit 507
- 3900 3902 NW 14th St NW Unit 215
- 3900 3902 NW 14th St NW Unit 103
- 3900 14th St NW Unit 204
- 3900 14th St NW Unit 608
- 3900 14th St NW Unit 404
- 1361 Spring Rd NW
- 1428 Shepherd St NW Unit 1
- 1414 Parkwood Place NW
- 1370 Perry Place NW
- 3923 14th St NW Unit 2

