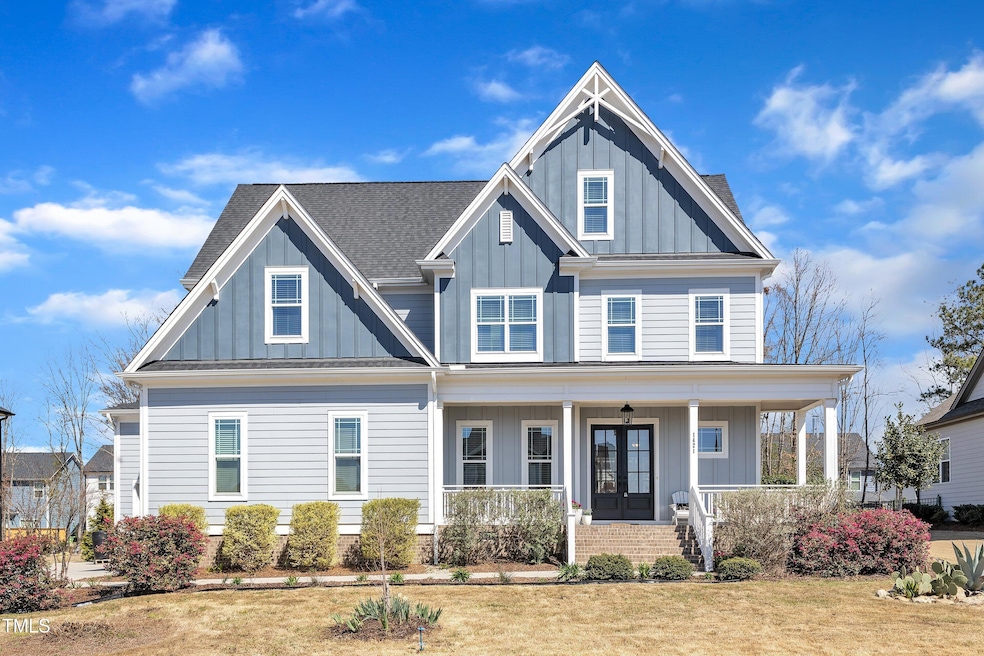
1421 Sweetclover Dr Wake Forest, NC 27587
Estimated payment $5,090/month
Highlights
- Community Cabanas
- Transitional Architecture
- Main Floor Bedroom
- Jones Dairy Elementary School Rated A
- Wood Flooring
- 1 Fireplace
About This Home
1421 Sweetclover Drive, Wake Forest is a beautiful ''like new'' 5 bedroom, 4 bathroom home located in the desirable bespoke neighborhood of Perry Farms. This spacious home boasts over 3,800 square feet of thoughtfully designed living space, offering comfort and functionality for modern living.As you enter through the foyer, you'll immediately walk into the open-concept layout. Beautiful hardwood floors flow throughout the first floor living area which seamlessly connects the dining room, living room, kitchen, breakfast nook, and screened in porch creating an ideal space for entertaining and everyday living. The modern white kitchen is equipped with stainless steel appliances, including a gas cooktop, wall oven, microwave, and dishwasher. Located off of the kitchen is the side hallway, where you will find a convenient drop zone that leads to the 3-car garage, a guest bedroom/office with a full bathroom.On the second floor are four spacious bedrooms, including the serene primary suite. The primary bedroom features a coffered ceiling, two generous walk-in closets and a bathroom ensuite. The bathroom is a true retreat, including a dual vanity, an oversized walk-in shower with a bench creating a spa-like experience at home. On the third floor the large bonus room adds even more space flexibility to suit your lifestyle - exercise room, craft area, office, entertaining or additional guest accommodations. Outside, the neighborhood of Perry Farms offers more than just a beautiful home - it offers an exceptional lifestyle whether you are relaxing on the screened in porch, entertaining friends, swimming at the neighborhood pool, or running on the greenway trail - this home has it all.
Home Details
Home Type
- Single Family
Est. Annual Taxes
- $7,327
Year Built
- Built in 2019
Lot Details
- 0.35 Acre Lot
- Fenced Yard
- Wrought Iron Fence
- Garden
HOA Fees
- $70 Monthly HOA Fees
Parking
- 3 Car Attached Garage
- 5 Open Parking Spaces
Home Design
- Transitional Architecture
- Traditional Architecture
- Tri-Level Property
- Brick Exterior Construction
- Pillar, Post or Pier Foundation
- Architectural Shingle Roof
Interior Spaces
- 3,830 Sq Ft Home
- 1 Fireplace
- Screened Porch
Kitchen
- Built-In Oven
- Cooktop
- Microwave
- Dishwasher
- Stainless Steel Appliances
Flooring
- Wood
- Tile
Bedrooms and Bathrooms
- 5 Bedrooms
- Main Floor Bedroom
- 4 Full Bathrooms
Schools
- Jones Dairy Elementary School
- Rolesville Middle School
- Wake Forest High School
Utilities
- Forced Air Zoned Cooling and Heating System
- Heat Pump System
- Gas Water Heater
Listing and Financial Details
- Assessor Parcel Number 1850924346
Community Details
Overview
- Association fees include unknown
- Perry Farms HOA, Phone Number (919) 788-9911
- Perry Farms Subdivision
Recreation
- Community Cabanas
- Community Pool
Map
Home Values in the Area
Average Home Value in this Area
Tax History
| Year | Tax Paid | Tax Assessment Tax Assessment Total Assessment is a certain percentage of the fair market value that is determined by local assessors to be the total taxable value of land and additions on the property. | Land | Improvement |
|---|---|---|---|---|
| 2024 | $7,628 | $799,993 | $130,000 | $669,993 |
| 2023 | $6,377 | $542,242 | $98,000 | $444,242 |
| 2022 | $5,874 | $542,242 | $98,000 | $444,242 |
| 2021 | $5,768 | $542,242 | $98,000 | $444,242 |
| 2020 | $3,864 | $542,242 | $98,000 | $444,242 |
| 2019 | $480 | $40,000 | $40,000 | $0 |
| 2018 | $145 | $40,000 | $40,000 | $0 |
Property History
| Date | Event | Price | Change | Sq Ft Price |
|---|---|---|---|---|
| 04/08/2025 04/08/25 | Price Changed | $789,999 | -1.3% | $206 / Sq Ft |
| 03/12/2025 03/12/25 | Price Changed | $800,000 | -3.0% | $209 / Sq Ft |
| 02/13/2025 02/13/25 | For Sale | $825,000 | -- | $215 / Sq Ft |
Deed History
| Date | Type | Sale Price | Title Company |
|---|---|---|---|
| Warranty Deed | $525,000 | None Available |
Mortgage History
| Date | Status | Loan Amount | Loan Type |
|---|---|---|---|
| Closed | $100,000 | Construction | |
| Open | $498,759 | New Conventional | |
| Previous Owner | $388,500 | Future Advance Clause Open End Mortgage |
Similar Homes in the area
Source: Doorify MLS
MLS Number: 10076250
APN: 1850.04-92-4346-000
- 344 Murray Grey Ln
- 1235 Bessie Ct
- 353 Murray Grey Ln
- 321 Murray Grey Ln
- 508 Marthas View Way
- 516 Marthas View Way
- 520 Marthas View Way
- 304 Murray Grey Ln
- 517 Marthas View Way
- 504 Marthas View Way
- 567 Marthas View Way
- 569 Marthas View Way
- 500 Marthas View Way
- 1351 Bessie Ct
- 1343 Bessie Ct
- 1341 Bessie Ct
- 268 Murray Grey Ln
- 513 Marthas View Way
- 1345 Bessie Ct
- 565 Marthas View Way






