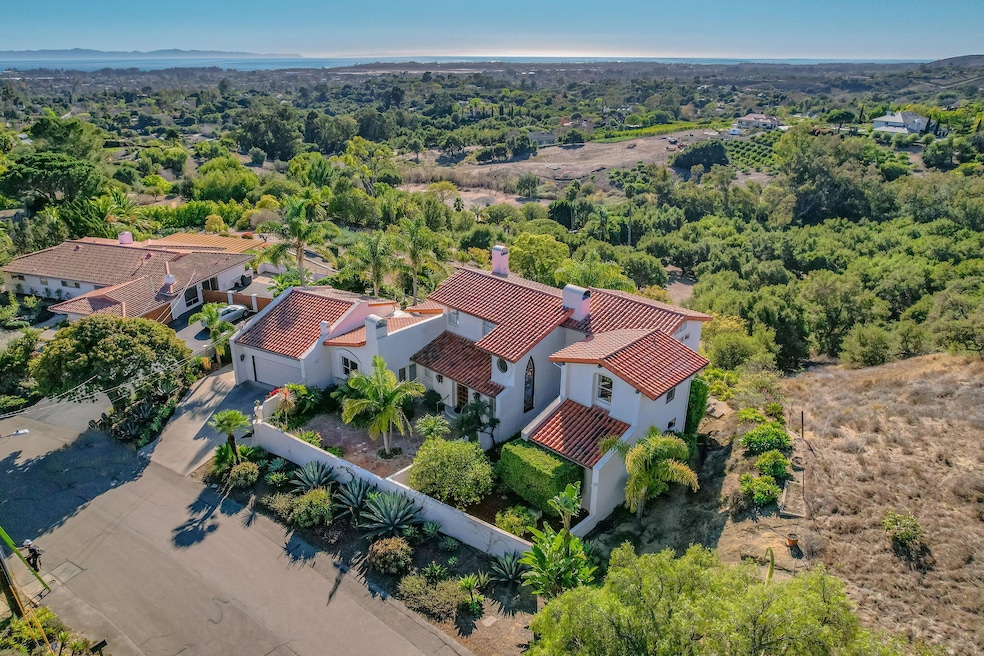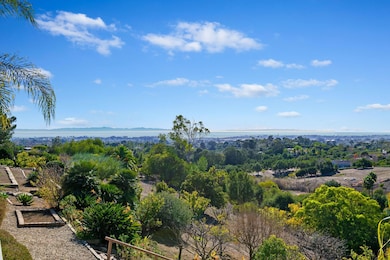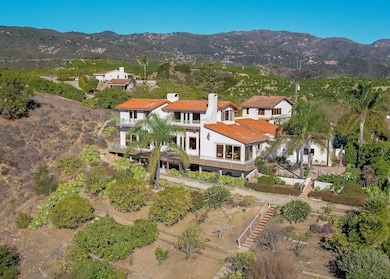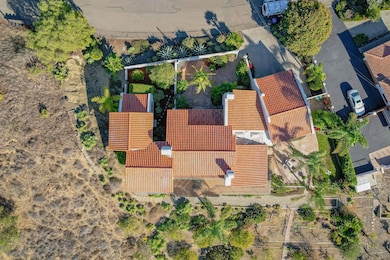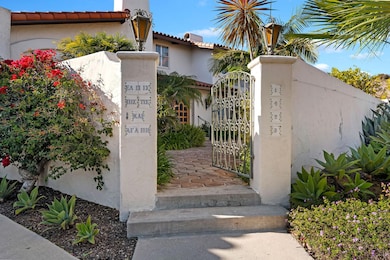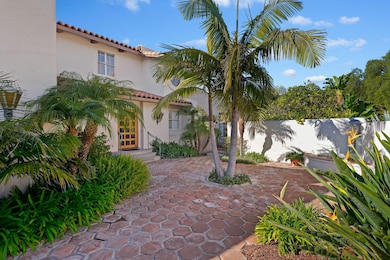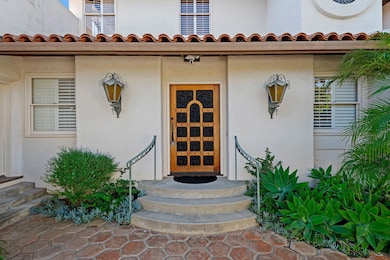
1423 Camino Manadero Santa Barbara, CA 93111
East Goleta Valley NeighborhoodEstimated payment $21,412/month
Highlights
- Ocean View
- 0.66 Acre Lot
- Fireplace in Primary Bedroom
- Mountain View Elementary School Rated A-
- Fruit Trees
- Cathedral Ceiling
About This Home
Spectacular Views with Room for Everyone! This stunning home, at the end of a peaceful cul-de-sac, offers breathtaking panoramic views of the ocean, islands, cityscape, mountains, and canyons. Set on a private .66-acre lot surrounded by open space, it's perfect for nature lovers. Magnificent Views from every angle. Spacious Living Areas: Living room with vaulted ceilings, wood floors, and a cozy fireplace. Island kitchen with new quartzite counters and stainless appliances. Flexible Floorplan: 3,900 sf, 4 bedrooms, 3 baths, and multiple family rooms options. Ground Floor Primary Suite with vaulted ceilings, fireplace, and en-suite bathroom w/ huge walk-in closet. Flagstone patio, large orchard, and peaceful location. 4 fireplaces, central AC, 2-car garage. Mtn View School, Goleta Val, DP The photos do not do this home justice. The ocean views are much "bigger" in person.
The large downstairs 4th bedroom has a Murphy bed and fireplace and can service as a combination bedroom, den, or office.
Please see documents for insurance quotes.
Home Details
Home Type
- Single Family
Est. Annual Taxes
- $16,159
Year Built
- Built in 1981
Lot Details
- 0.66 Acre Lot
- Cul-De-Sac
- Partially Fenced Property
- Irrigation
- Fruit Trees
- Lawn
- Property is in good condition
- Property is zoned CLA
Parking
- 2 Car Direct Access Garage
Property Views
- Ocean
- Island
- Coastline
- Panoramic
- City
- Mountain
- Park or Greenbelt
Home Design
- Mediterranean Architecture
- Raised Foundation
- Tile Roof
- Stucco
Interior Spaces
- 3,898 Sq Ft Home
- 2-Story Property
- Cathedral Ceiling
- Skylights
- Gas Fireplace
- Family Room with Fireplace
- Living Room with Fireplace
- Dining Room with Fireplace
Kitchen
- Breakfast Area or Nook
- Breakfast Bar
- Built-In Electric Oven
- Built-In Gas Range
- Dishwasher
- Disposal
Flooring
- Wood
- Carpet
Bedrooms and Bathrooms
- 4 Bedrooms
- Primary Bedroom on Main
- Fireplace in Primary Bedroom
- 3 Full Bathrooms
Laundry
- Laundry Room
- Dryer
- Washer
Outdoor Features
- Patio
Schools
- Mtn View Elementary School
- Gol Valley Middle School
- Dos Pueblos High School
Utilities
- Forced Air Heating and Cooling System
- Vented Exhaust Fan
- Sewer Stub Out
Community Details
- No Home Owners Association
- Rancho Del Ciervo Community
- 35 Rancho Del Ciervo Subdivision
Listing and Financial Details
- Assessor Parcel Number 069-221-001
- Seller Considering Concessions
Map
Home Values in the Area
Average Home Value in this Area
Tax History
| Year | Tax Paid | Tax Assessment Tax Assessment Total Assessment is a certain percentage of the fair market value that is determined by local assessors to be the total taxable value of land and additions on the property. | Land | Improvement |
|---|---|---|---|---|
| 2023 | $16,159 | $1,459,000 | $707,393 | $751,607 |
| 2022 | $15,636 | $1,430,393 | $693,523 | $736,870 |
| 2021 | $15,380 | $1,402,347 | $679,925 | $722,422 |
| 2020 | $14,975 | $1,387,969 | $672,954 | $715,015 |
| 2019 | $14,703 | $1,360,755 | $659,759 | $700,996 |
| 2018 | $14,410 | $1,334,074 | $646,823 | $687,251 |
| 2017 | $14,163 | $1,307,917 | $634,141 | $673,776 |
| 2016 | $13,743 | $1,282,272 | $621,707 | $660,565 |
| 2014 | $13,408 | $1,238,272 | $600,374 | $637,898 |
Property History
| Date | Event | Price | Change | Sq Ft Price |
|---|---|---|---|---|
| 03/14/2025 03/14/25 | For Sale | $3,595,000 | -- | $922 / Sq Ft |
Deed History
| Date | Type | Sale Price | Title Company |
|---|---|---|---|
| Interfamily Deed Transfer | -- | None Available | |
| Interfamily Deed Transfer | -- | -- | |
| Interfamily Deed Transfer | -- | First American Title Co | |
| Interfamily Deed Transfer | -- | -- | |
| Interfamily Deed Transfer | -- | -- | |
| Interfamily Deed Transfer | -- | First American Title | |
| Interfamily Deed Transfer | -- | -- | |
| Interfamily Deed Transfer | -- | -- | |
| Quit Claim Deed | -- | First American Title |
Mortgage History
| Date | Status | Loan Amount | Loan Type |
|---|---|---|---|
| Previous Owner | $250,000 | New Conventional | |
| Previous Owner | $214,000 | Unknown | |
| Previous Owner | $303,800 | No Value Available | |
| Previous Owner | $346,000 | No Value Available |
Similar Homes in Santa Barbara, CA
Source: Santa Barbara Multiple Listing Service
MLS Number: 25-1039
APN: 069-221-001
- 1500 Camino Meleno
- 1143 N Patterson Ave
- 1040 May Ct
- 1055 Colleen Way
- 719 Camino Cascada
- 5352 Paseo Cameo
- 711 Avenida Pequena
- 6115 Manzanillo Dr
- 00 N Fairview Ave
- 820 Serenidad Place
- 470 Arundel Rd
- 5328 Traci Dr
- 5459 Tree Farm Ln
- 5441 Tree Farm Ln
- 0 N Fairview Ave Unit SR24087795
- 5622 York Place Unit 1
- 321 Moreton Bay Ln Unit 3
- 5134 Cathedral Oaks Rd
- 241 Moreton Bay Ln Unit 3
- 172 Kingston Ave Unit D
