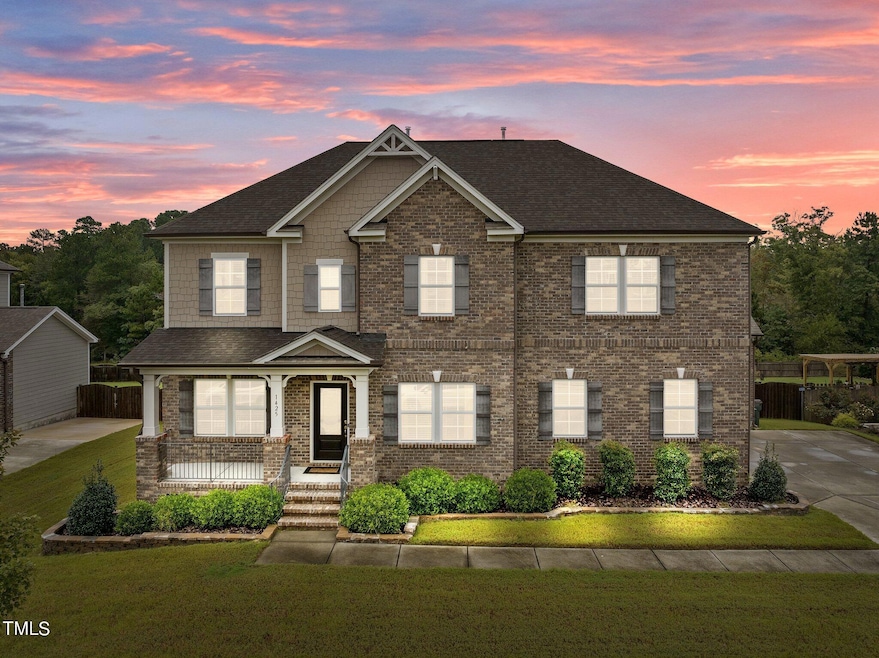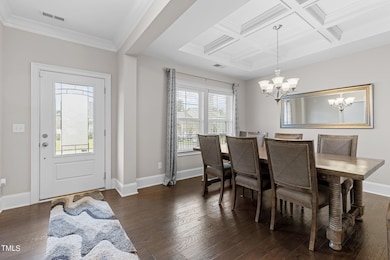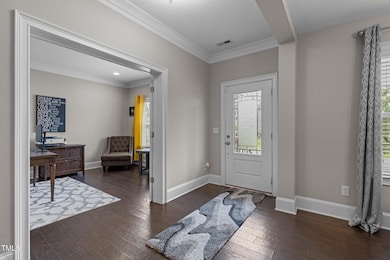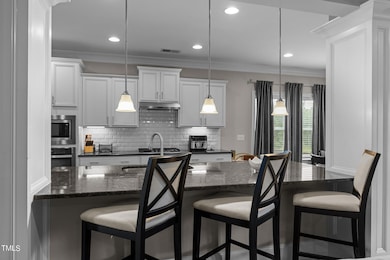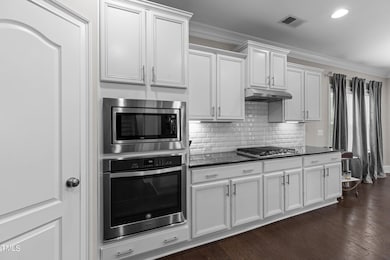
1425 Beaver Tan Ct Wake Forest, NC 27587
Highlights
- Deck
- Traditional Architecture
- Main Floor Primary Bedroom
- Sanford Creek Elementary School Rated A-
- Wood Flooring
- Loft
About This Home
As of March 2025Located in popular Drayton Reserve in Wake Forest, this spacious 5-bedroom, 4.5-bath home offers 3,385 sq. ft. of living space on a .36-acre homesite with serene wooded views.
The bright, open-concept kitchen is the heart of the home, offering white painted cabinets with crown trim, a subway tile backsplash, stainless steel appliances with a gas cooktop, and a large island overlooking the family room.
The first-floor owner's suite features a tray ceiling, crown molding, recessed lighting, and wood floors. The luxurious en-suite bath offers granite countertops, tile flooring, a tile-surround shower, and a soaking tub—your own private spa.
Enjoy cozy evenings by the corner gas-log fireplace, or step into the screened porch just off the breakfast nook to take in views of the fenced backyard.
Step into the foyer, where a coffered-ceiling dining room sits to one side, while a study with glass French doors, crown molding, and recessed lighting is on the other.
Upstairs, a versatile loft space is perfect for movie nights, while four additional spacious bedrooms and two full bathrooms complete the second floor.
A thoughtfully designed home in a fantastic location—don't miss your chance to make it yours!
Home Details
Home Type
- Single Family
Est. Annual Taxes
- $6,441
Year Built
- Built in 2017
Lot Details
- 0.36 Acre Lot
- Wood Fence
- Landscaped
- Back Yard Fenced and Front Yard
- Property is zoned RM-CZ
HOA Fees
- $70 Monthly HOA Fees
Parking
- 3 Car Attached Garage
- Front Facing Garage
- Side Facing Garage
- Garage Door Opener
- Private Driveway
- 3 Open Parking Spaces
Home Design
- Traditional Architecture
- Brick Veneer
- Raised Foundation
- Architectural Shingle Roof
- Shake Siding
Interior Spaces
- 3,385 Sq Ft Home
- 2-Story Property
- Crown Molding
- Tray Ceiling
- Ceiling Fan
- Recessed Lighting
- Gas Fireplace
- Low Emissivity Windows
- Entrance Foyer
- Family Room with Fireplace
- Breakfast Room
- Dining Room
- Home Office
- Loft
- Screened Porch
- Neighborhood Views
- Basement
- Crawl Space
Kitchen
- Built-In Oven
- Gas Cooktop
- Range Hood
- Microwave
- Dishwasher
- Stainless Steel Appliances
- Kitchen Island
- Granite Countertops
- Disposal
Flooring
- Wood
- Carpet
- Tile
Bedrooms and Bathrooms
- 5 Bedrooms
- Primary Bedroom on Main
- Walk-In Closet
- Double Vanity
- Separate Shower in Primary Bathroom
- Soaking Tub
- Walk-in Shower
Laundry
- Laundry Room
- Laundry on main level
Home Security
- Carbon Monoxide Detectors
- Fire and Smoke Detector
Outdoor Features
- Deck
- Rain Gutters
Schools
- Sanford Creek Elementary School
- Rolesville Middle School
- Rolesville High School
Utilities
- Forced Air Heating and Cooling System
- Vented Exhaust Fan
- High Speed Internet
Community Details
- Charleston Management Association, Phone Number (919) 847-3003
- Drayton Reserve Subdivision
Listing and Financial Details
- Assessor Parcel Number 1748772875
Map
Home Values in the Area
Average Home Value in this Area
Property History
| Date | Event | Price | Change | Sq Ft Price |
|---|---|---|---|---|
| 03/31/2025 03/31/25 | Sold | $700,000 | 0.0% | $207 / Sq Ft |
| 03/03/2025 03/03/25 | Pending | -- | -- | -- |
| 02/26/2025 02/26/25 | For Sale | $700,000 | -- | $207 / Sq Ft |
Tax History
| Year | Tax Paid | Tax Assessment Tax Assessment Total Assessment is a certain percentage of the fair market value that is determined by local assessors to be the total taxable value of land and additions on the property. | Land | Improvement |
|---|---|---|---|---|
| 2024 | $6,441 | $670,092 | $100,000 | $570,092 |
| 2023 | $5,046 | $449,995 | $75,000 | $374,995 |
| 2022 | $4,878 | $449,995 | $75,000 | $374,995 |
| 2021 | $5,054 | $449,995 | $75,000 | $374,995 |
| 2020 | $4,790 | $449,995 | $75,000 | $374,995 |
| 2019 | $4,763 | $373,073 | $68,000 | $305,073 |
| 2018 | $2,848 | $68,000 | $68,000 | $0 |
| 2017 | $0 | $68,000 | $68,000 | $0 |
Mortgage History
| Date | Status | Loan Amount | Loan Type |
|---|---|---|---|
| Previous Owner | $411,335 | VA | |
| Previous Owner | $406,924 | VA | |
| Previous Owner | $409,035 | VA | |
| Previous Owner | $413,575 | VA |
Deed History
| Date | Type | Sale Price | Title Company |
|---|---|---|---|
| Warranty Deed | $700,000 | None Listed On Document | |
| Warranty Deed | $700,000 | None Listed On Document | |
| Interfamily Deed Transfer | -- | Title365 | |
| Special Warranty Deed | $429,000 | None Available |
Similar Homes in the area
Source: Doorify MLS
MLS Number: 10078227
APN: 1748.02-77-2875-000
- 3836 Prince Noah Loop
- 2201 Sweet Annie Way
- 2209 Sweet Annie Way
- 3804 Prince Noah Loop
- 2437 Everstone Rd
- 3817 Coach Lantern Ave
- 2613 Silver Gate Ct
- 2617 Silver Gate Ct
- 2621 Silver Gate Ct
- 2220 Rainy Lake St
- 2625 Silver Gate Ct
- 2628 Silver Gate Ct
- 2624 Silver Gate Ct
- 2317 Rainy Lake St
- 3732 Coach Lantern Ave
- 3671 Coach Lantern Ave
- 5116 Elf Ct
- 3659 Coach Lantern Ave
- 3541 Fairstone Rd
- 2601 Forestville Rd
