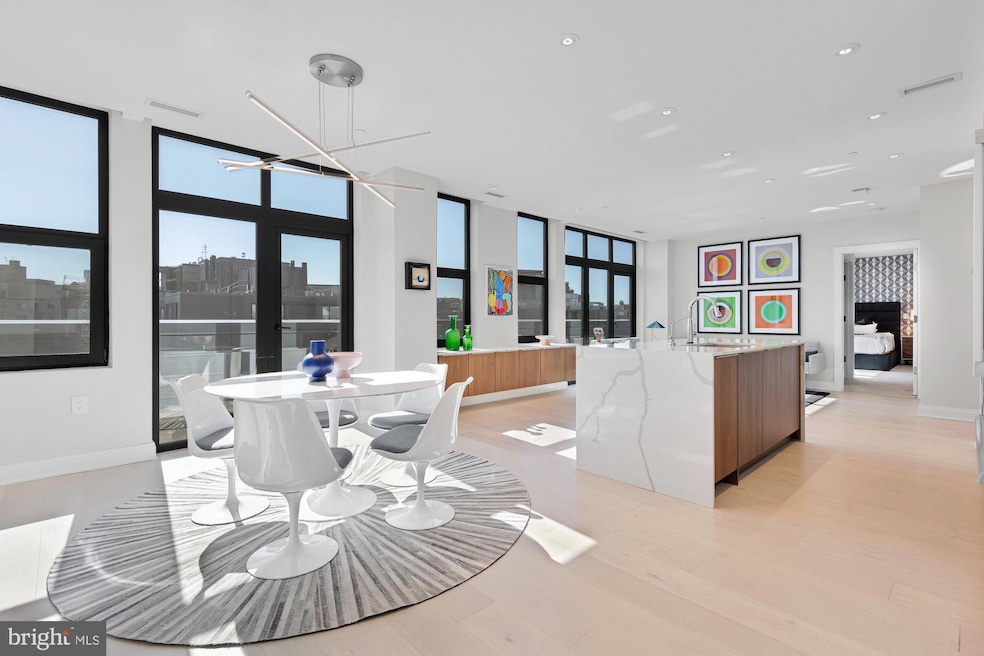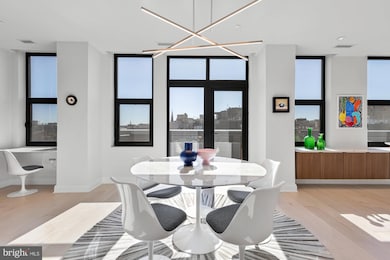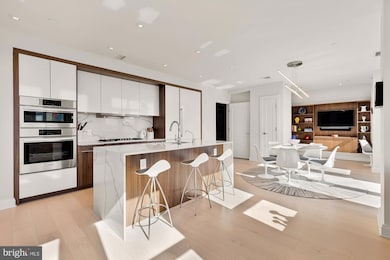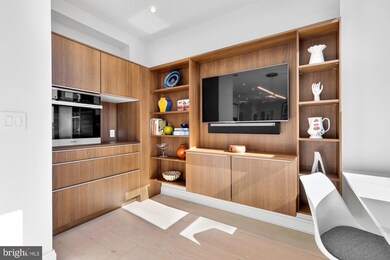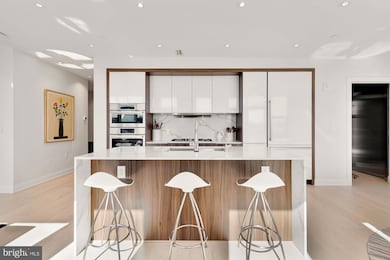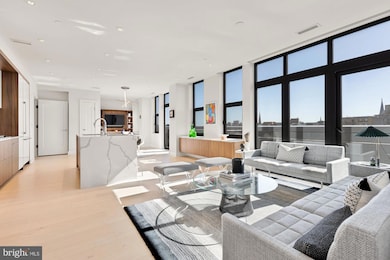
1427 Rhode Island Ave NW Unit PH01 Washington, DC 20005
Logan Circle NeighborhoodEstimated payment $16,114/month
Highlights
- Concierge
- Penthouse
- Panoramic View
- Ross Elementary School Rated A
- Gourmet Kitchen
- 4-minute walk to Logan Circle
About This Home
Experience the pinnacle of sophisticated urban living in this exceptional two-level penthouse at the Elysium Logan Condominium. Every aspect of this meticulously crafted residence epitomizes contemporary luxury, offering an unparalleled lifestyle defined by elegance and exclusivity.
The private elevator opens directly to the penthouse's first level, providing immediate privacy and ease. As you step inside, the open-concept living area is an entertainer’s dream, centered around a stunning kitchen designed with Poggenpohl cabinetry, state-of-the-art Thermador and Bosch appliances, and exquisite Calacatta quartz finishes, including a waterfall island. A striking wall of windows flood the space with natural light and opens to two private balconies offering sweeping city views.
Two luxurious bedroom suites grace this level, each offering privacy and tranquility. The primary bedroom en-suite boasts two walk-in closets with Elfa systems, blackout shades, and an expansive spa-like bathroom adorned with Waterworks fixtures, Porcelanosa tile, a frameless standing shower, and a soaking tub. The second bedroom on this level is a versatile space with an outdoor balcony walkout, a custom-built Resource Murphy bed and sofa, and its own stunning bathroom with frameless shower. This main level also presents a well-appointed half bathroom, an office with custom built-ins, and a convenient laundry room, providing both practicality and comfort.
Ascend to the top floor, where a show-stopping Great room with a wet bar and a powder room await! Step out onto the rooftop terrace and you'll be treated to panoramic city views capturing the Washington Monument, National Cathedral, and Scottish Rite Temple. It includes an outdoor kitchen and is primed for unforgettable gatherings.
Lutron lighting and electronic blackout shades provide effortless control of ambiance throughout the home, while the private elevator access to your generously sized parking space in the garage below adds convenience to luxury living.
If you're seeking the perfect blend of elegance and convenience with stunning city views, this is the home for you. The Elysium Logan Condominium is a pet-friendly building, with sought-after amenities like concierge service and an Amazon locker. It is located just steps from the vibrancy of 14th St shops and restaurants, Dupont Circle, multiple Metros, and much more. Your dream home in the city awaits you at Elysium Logan!
Property Details
Home Type
- Condominium
Est. Annual Taxes
- $20,199
Year Built
- Built in 2017
HOA Fees
- $1,872 Monthly HOA Fees
Parking
- 1 Assigned Parking Garage Space
- Basement Garage
Property Views
- Panoramic
- City
Home Design
- Penthouse
- Contemporary Architecture
- Brick Exterior Construction
Interior Spaces
- 2,350 Sq Ft Home
- Property has 2 Levels
- Open Floorplan
- Wet Bar
- Built-In Features
- Bar
- Ceiling height of 9 feet or more
- Recessed Lighting
- Window Treatments
- Sliding Doors
- Family Room
- Living Room
- Dining Room
- Den
- Exterior Cameras
Kitchen
- Gourmet Kitchen
- Built-In Range
- Range Hood
- Built-In Microwave
- Ice Maker
- Dishwasher
- Stainless Steel Appliances
- Kitchen Island
- Upgraded Countertops
- Wine Rack
- Disposal
Flooring
- Wood
- Carpet
Bedrooms and Bathrooms
- 2 Main Level Bedrooms
- Walk-In Closet
- Soaking Tub
- Walk-in Shower
Laundry
- Laundry Room
- Front Loading Dryer
- Front Loading Washer
Accessible Home Design
- Accessible Elevator Installed
- Chairlift
Outdoor Features
- Balcony
- Deck
- Outdoor Grill
Utilities
- Central Air
- Heat Pump System
- Water Treatment System
- Electric Water Heater
- Public Septic
Additional Features
- Property is in excellent condition
- Urban Location
Listing and Financial Details
- Assessor Parcel Number 0210//2391
Community Details
Overview
- Association fees include common area maintenance, custodial services maintenance, exterior building maintenance, insurance, water, trash, snow removal, reserve funds, gas
- Mid-Rise Condominium
- The Elysium Logan Condominium Condos
- Elysium Logan Condominium Community
- Logan Circle Subdivision
- Property Manager
Amenities
- Concierge
- 1 Elevator
Pet Policy
- Limit on the number of pets
- Dogs and Cats Allowed
- Breed Restrictions
Security
- Front Desk in Lobby
Map
Home Values in the Area
Average Home Value in this Area
Tax History
| Year | Tax Paid | Tax Assessment Tax Assessment Total Assessment is a certain percentage of the fair market value that is determined by local assessors to be the total taxable value of land and additions on the property. | Land | Improvement |
|---|---|---|---|---|
| 2023 | $20,195 | $2,391,050 | $717,320 | $1,673,730 |
| 2022 | $20,207 | $2,391,050 | $717,320 | $1,673,730 |
| 2021 | $20,211 | $2,391,050 | $717,320 | $1,673,730 |
| 2020 | $18,131 | $2,133,000 | $639,900 | $1,493,100 |
| 2019 | $23,911 | $2,813,000 | $843,900 | $1,969,100 |
Property History
| Date | Event | Price | Change | Sq Ft Price |
|---|---|---|---|---|
| 03/20/2025 03/20/25 | For Sale | $2,250,000 | -- | $957 / Sq Ft |
Deed History
| Date | Type | Sale Price | Title Company |
|---|---|---|---|
| Special Warranty Deed | $2,465,000 | Premium Title & Escrow Llc |
Similar Homes in Washington, DC
Source: Bright MLS
MLS Number: DCDC2171908
APN: 0210-2391
- 1425 Rhode Island Ave NW Unit 20
- 1425 Rhode Island Ave NW Unit 22
- 1441 Rhode Island Ave NW Unit 412
- 1441 Rhode Island Ave NW Unit 505
- 1426 Rhode Island Ave NW Unit B
- 1426 Rhode Island Ave NW Unit A
- 1413 P St NW Unit 404
- 1440 Church St NW Unit 106
- 1440 Church St NW Unit 103
- 1515 15th St NW Unit 422
- 1515 15th St NW Unit 606
- 1515 15th St NW Unit 227
- 1515 15th St NW Unit 412
- 1440 N St NW Unit 404
- 1445 Church St NW Unit 22
- 1445 Church St NW Unit 2
- 1420 N St NW Unit 404
- 1420 N St NW Unit 214
- 1420 N St NW Unit 614
- 1420 N St NW Unit 402
