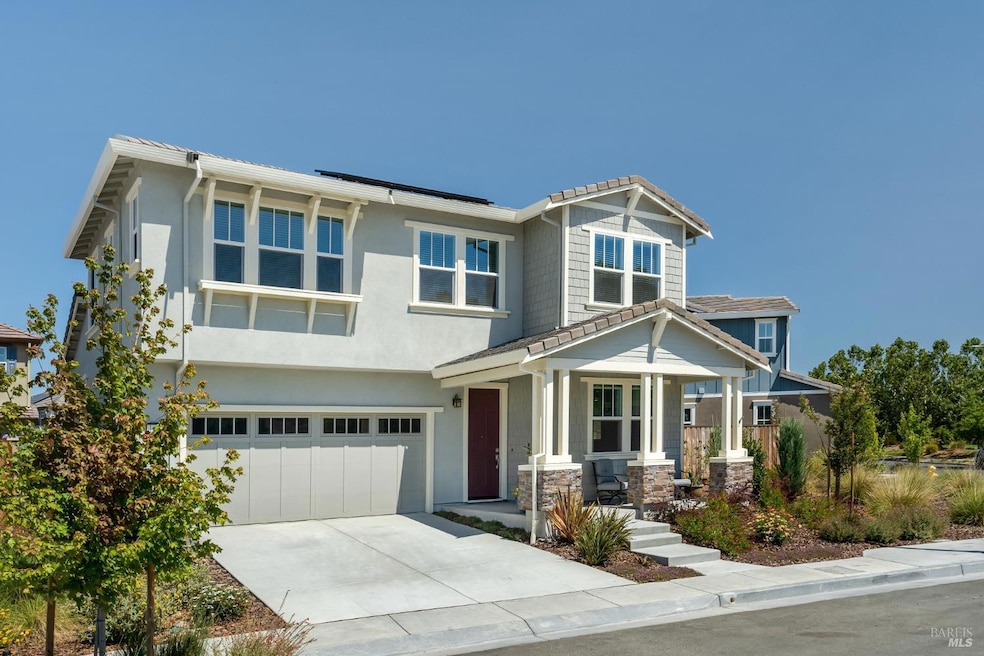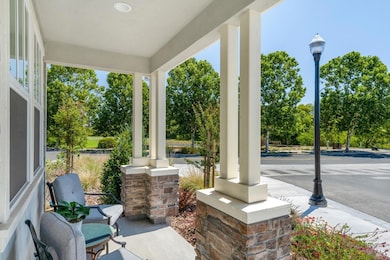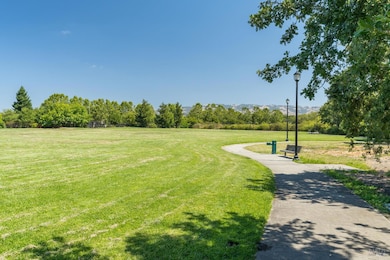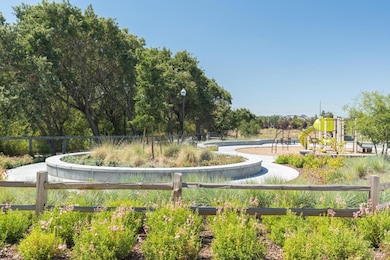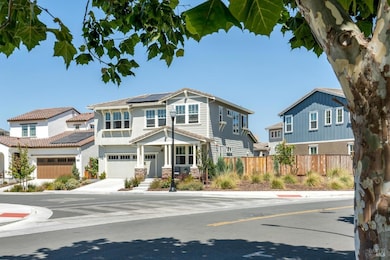
1429 Brody Bird Ln Petaluma, CA 94954
College Heights NeighborhoodEstimated payment $7,651/month
Highlights
- Solar Power System
- Mountain View
- Main Floor Bedroom
- Meadow Elementary School Rated A
- Engineered Wood Flooring
- Loft
About This Home
This charming property is situated on a large corner lot and has wonderful outdoor spaces, a welcoming front porch and a large, flat backyard. The main living area boasts an open floor plan with tall ceilings, large windows/sliding doors that flood the space with sunlight. The bright kitchen features a gas range, modern cabinetry and hardware, quartz countertops, and a large center island. The main floor also has a spacious bedroom and full bath- perfect for weekend guests or multi-generational living, along with interior access to the attached 2-car garage. The upper level includes the primary suite with spa-like bathroom, two additional bedrooms, full bathroom, laundry room, and a loft area (perfect for a home office/gym/media area). The fully enclosed low-maintenance backyard has a concrete patio, vegetable boxes, and built-in speakers. Additional features of this energy efficient property include solar panels, dual-zoned A/C and heating, tankless water heater, and wiring for EV charging. This immaculate property is ideally located across the street from the community playground and Turnbridge Park, both offering long, paved paths for your enjoyment. Just minutes to shopping, restaurants, breweries, hiking trails, schools, downtown Petaluma, and the Sonoma-Marin SMART train.
Home Details
Home Type
- Single Family
Est. Annual Taxes
- $10,089
Year Built
- Built in 2019
Lot Details
- 4,726 Sq Ft Lot
- Kennel or Dog Run
- Wood Fence
- Back Yard Fenced
- Landscaped
- Corner Lot
- Low Maintenance Yard
HOA Fees
- $140 Monthly HOA Fees
Parking
- 2 Car Direct Access Garage
- Enclosed Parking
- Electric Vehicle Home Charger
- Front Facing Garage
- Garage Door Opener
Home Design
- Side-by-Side
Interior Spaces
- 1,967 Sq Ft Home
- 2-Story Property
- Ceiling Fan
- Great Room
- Combination Dining and Living Room
- Loft
- Bonus Room
- Mountain Views
Kitchen
- Built-In Gas Range
- Microwave
- Dishwasher
- Kitchen Island
- Quartz Countertops
- Disposal
Flooring
- Engineered Wood
- Carpet
- Tile
Bedrooms and Bathrooms
- 4 Bedrooms
- Main Floor Bedroom
- Primary Bedroom Upstairs
- Bathroom on Main Level
- 3 Full Bathrooms
Laundry
- Laundry Room
- Dryer
- Washer
Eco-Friendly Details
- Solar Power System
- Solar Heating System
Outdoor Features
- Patio
- Front Porch
Utilities
- Forced Air Zoned Heating and Cooling System
- Internet Available
- Cable TV Available
Listing and Financial Details
- Assessor Parcel Number 137-510-055-000
Community Details
Overview
- Association fees include maintenance exterior, ground maintenance, management, road
- Brody Ranch Community Association, Phone Number (916) 925-9000
- Brody Ranch Subdivision
- Planned Unit Development
Recreation
- Community Playground
- Trails
Map
Home Values in the Area
Average Home Value in this Area
Tax History
| Year | Tax Paid | Tax Assessment Tax Assessment Total Assessment is a certain percentage of the fair market value that is determined by local assessors to be the total taxable value of land and additions on the property. | Land | Improvement |
|---|---|---|---|---|
| 2023 | $10,089 | $868,158 | $343,103 | $525,055 |
| 2022 | $9,918 | $851,136 | $336,376 | $514,760 |
| 2021 | $9,711 | $834,448 | $329,781 | $504,667 |
| 2020 | $2,634 | $167,427 | $167,427 | $0 |
| 2019 | $2,729 | $164,145 | $164,145 | $0 |
Property History
| Date | Event | Price | Change | Sq Ft Price |
|---|---|---|---|---|
| 04/02/2025 04/02/25 | For Sale | $1,195,000 | 0.0% | $608 / Sq Ft |
| 03/07/2025 03/07/25 | Off Market | $1,195,000 | -- | -- |
| 03/04/2025 03/04/25 | For Sale | $1,195,000 | -- | $608 / Sq Ft |
Deed History
| Date | Type | Sale Price | Title Company |
|---|---|---|---|
| Grant Deed | $810,000 | First American Title Company |
Mortgage History
| Date | Status | Loan Amount | Loan Type |
|---|---|---|---|
| Open | $374,000 | New Conventional | |
| Closed | $382,500 | New Conventional |
Similar Homes in Petaluma, CA
Source: Bay Area Real Estate Information Services (BAREIS)
MLS Number: 325017903
APN: 137-510-055
- 1405 Bill Ct
- 1418 Mauro Pietro Dr Unit 200
- 108 N Napa Dr
- 594 Sonoma Dr
- 122 Pamela Ct
- 4 Belle Dr
- 4 Megan Ct
- 1544 Crown Rd
- 1546 Royal Oak Dr
- 1384 Woodside Cir
- 2 Stratford Place
- 717 N Mcdowell Blvd Unit 201
- 717 N Mcdowell Blvd Unit 511
- 719 Petaluma Blvd N
- 114 Candlewood Dr Unit 114
- 102 Candlewood Dr
- 3 Oakwood Dr
- 7 Oakwood Dr
- 532 Boxwood Dr
- 13 Oakwood Dr
