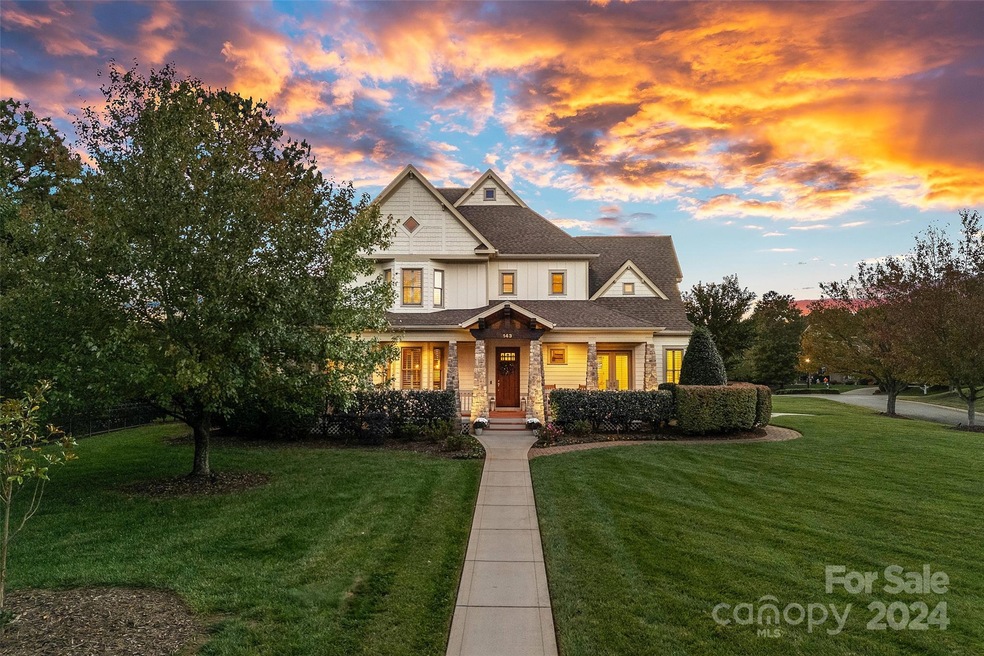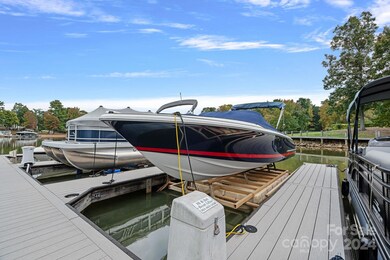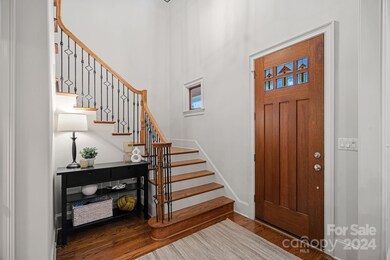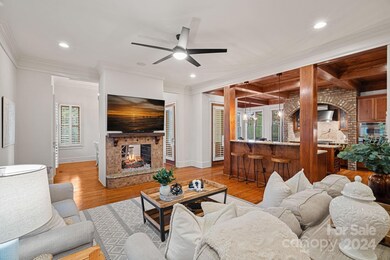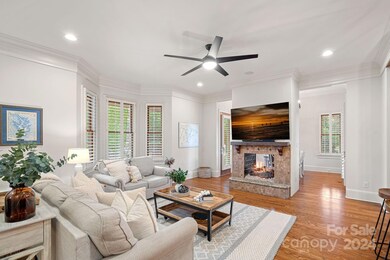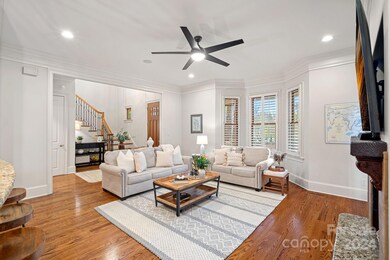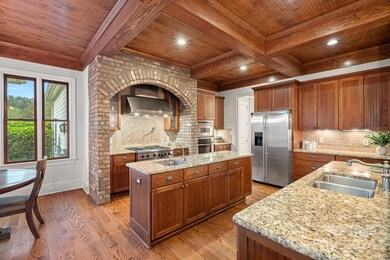
143 Cape Cod Way Mooresville, NC 28117
Lake Norman NeighborhoodHighlights
- Water Views
- Pier or Dock
- Access To Lake
- Woodland Heights Elementary School Rated A-
- Golf Course Community
- Boat Slip
About This Home
As of December 2024Welcome Home to the beautiful 143 Cape Cod Way in The Point w/ a DEEDED BOAT SLIP at Pier Z #44! This custom craftsman home sits on a lush .92 acre lot directly across from Lake Norman. With 4 spacious bedrooms and 3.5 baths, this open layout retreat features a main-floor primary suite offering beautiful seasonal water views. The gourmet kitchen, with top-of-the-line appliances and custom cabinetry, flows seamlessly into a sunny breakfast nook & inviting living room. Upstairs, discover 3 generously-sized bedrooms, 2 full bathrooms, & a bonus room w/a built-in bar—ideal for entertaining. Outdoor living is a dream with a serene screened porch & front porch. Recent upgrades showcase meticulous care, including all-new lighting, interior/exterior paint, landscape lighting, new washer/dryer, encapsulated crawlspace, and garage door systems. Enjoy the best of lake life - with access to Trump National Golf Club Charlotte, including golf, tennis, fitness, swimming, & dining.
Last Agent to Sell the Property
Trump International Realty Charlotte Brokerage Email: micaela.brewer@trumpintlrealty.com License #341184
Co-Listed By
Trump International Realty Charlotte Brokerage Email: micaela.brewer@trumpintlrealty.com License #273944
Home Details
Home Type
- Single Family
Est. Annual Taxes
- $6,350
Year Built
- Built in 2003
Lot Details
- Cul-De-Sac
- Electric Fence
- Corner Lot
- Level Lot
- Irrigation
- Property is zoned R20
HOA Fees
Parking
- 3 Car Attached Garage
- Garage Door Opener
- Driveway
Home Design
- Wood Siding
- Stone Siding
- Hardboard
Interior Spaces
- 2-Story Property
- Open Floorplan
- Sound System
- Wired For Data
- Built-In Features
- Bar Fridge
- Window Treatments
- Mud Room
- Living Room with Fireplace
- Wood Flooring
- Water Views
- Crawl Space
- Pull Down Stairs to Attic
- Home Security System
Kitchen
- Breakfast Bar
- Double Self-Cleaning Convection Oven
- Gas Range
- Range Hood
- Microwave
- Freezer
- Dishwasher
- Kitchen Island
- Disposal
Bedrooms and Bathrooms
- Walk-In Closet
Laundry
- Laundry Room
- Dryer
Outdoor Features
- Access To Lake
- Boat Slip
- Covered patio or porch
Schools
- Woodland Heights Elementary And Middle School
- Lake Norman High School
Utilities
- Zoned Heating and Cooling
- Vented Exhaust Fan
- Heat Pump System
- Underground Utilities
- Community Well
- Gas Water Heater
- Septic Tank
- Cable TV Available
Listing and Financial Details
- Assessor Parcel Number 4624-48-9479.000
Community Details
Overview
- Hawthorne Management Association
- The Point Subdivision
- Mandatory home owners association
Amenities
- Clubhouse
Recreation
- Pier or Dock
- Golf Course Community
- Tennis Courts
- Sport Court
- Community Playground
- Fitness Center
- Putting Green
- Trails
Map
Home Values in the Area
Average Home Value in this Area
Property History
| Date | Event | Price | Change | Sq Ft Price |
|---|---|---|---|---|
| 12/18/2024 12/18/24 | Sold | $1,125,000 | -5.9% | $322 / Sq Ft |
| 11/07/2024 11/07/24 | For Sale | $1,195,000 | +88.2% | $342 / Sq Ft |
| 07/19/2018 07/19/18 | Sold | $635,000 | -1.6% | $186 / Sq Ft |
| 06/22/2018 06/22/18 | Pending | -- | -- | -- |
| 05/21/2018 05/21/18 | Price Changed | $645,000 | -0.8% | $189 / Sq Ft |
| 02/02/2018 02/02/18 | For Sale | $649,900 | -- | $191 / Sq Ft |
Tax History
| Year | Tax Paid | Tax Assessment Tax Assessment Total Assessment is a certain percentage of the fair market value that is determined by local assessors to be the total taxable value of land and additions on the property. | Land | Improvement |
|---|---|---|---|---|
| 2024 | $6,350 | $1,002,970 | $240,000 | $762,970 |
| 2023 | $5,978 | $1,002,970 | $240,000 | $762,970 |
| 2022 | $3,970 | $623,680 | $150,000 | $473,680 |
| 2021 | $3,970 | $623,680 | $150,000 | $473,680 |
| 2020 | $3,970 | $623,680 | $150,000 | $473,680 |
| 2019 | $3,907 | $623,680 | $150,000 | $473,680 |
| 2018 | $4,027 | $665,310 | $150,000 | $515,310 |
| 2017 | $4,027 | $665,310 | $150,000 | $515,310 |
| 2016 | $4,027 | $665,310 | $150,000 | $515,310 |
| 2015 | $4,027 | $665,310 | $150,000 | $515,310 |
| 2014 | -- | $629,880 | $150,000 | $479,880 |
Mortgage History
| Date | Status | Loan Amount | Loan Type |
|---|---|---|---|
| Previous Owner | $484,350 | New Conventional | |
| Previous Owner | $508,000 | New Conventional | |
| Previous Owner | $181,000 | Commercial | |
| Previous Owner | $293,500 | Commercial | |
| Previous Owner | $412,000 | Commercial | |
| Previous Owner | $417,000 | Commercial | |
| Previous Owner | $417,000 | Commercial | |
| Previous Owner | $141,000 | Credit Line Revolving | |
| Previous Owner | $230,000 | Commercial |
Deed History
| Date | Type | Sale Price | Title Company |
|---|---|---|---|
| Warranty Deed | $1,125,000 | None Listed On Document | |
| Warranty Deed | $635,000 | None Available | |
| Warranty Deed | $697,500 | None Available | |
| Warranty Deed | $680,000 | Chicago Title Insurance Co | |
| Warranty Deed | $608,500 | -- |
Similar Homes in Mooresville, NC
Source: Canopy MLS (Canopy Realtor® Association)
MLS Number: 4196048
APN: 4624-48-9479.000
- 147 Shelburne Place
- 252 Greyfriars Rd
- 125 Swayne Dr
- 276 Greyfriars Rd
- 142 Tuscany Trail
- 148 Lightship Dr
- 138 Hopkinton Dr
- 122 N Longfellow Ln
- 300 Yacht Rd
- 117 Yellow Jacket Cir
- 116 Cottage Grove Ln
- 123 Yellow Jacket Cir
- 111 Kent Ct
- 356 Yacht Rd
- 105 Pelican Ct
- 2536 Brawley School Rd
- 124 Wellcraft Ct
- 126 Balmoral Dr
- 134 Balmoral Dr
- 283 Milford Cir
