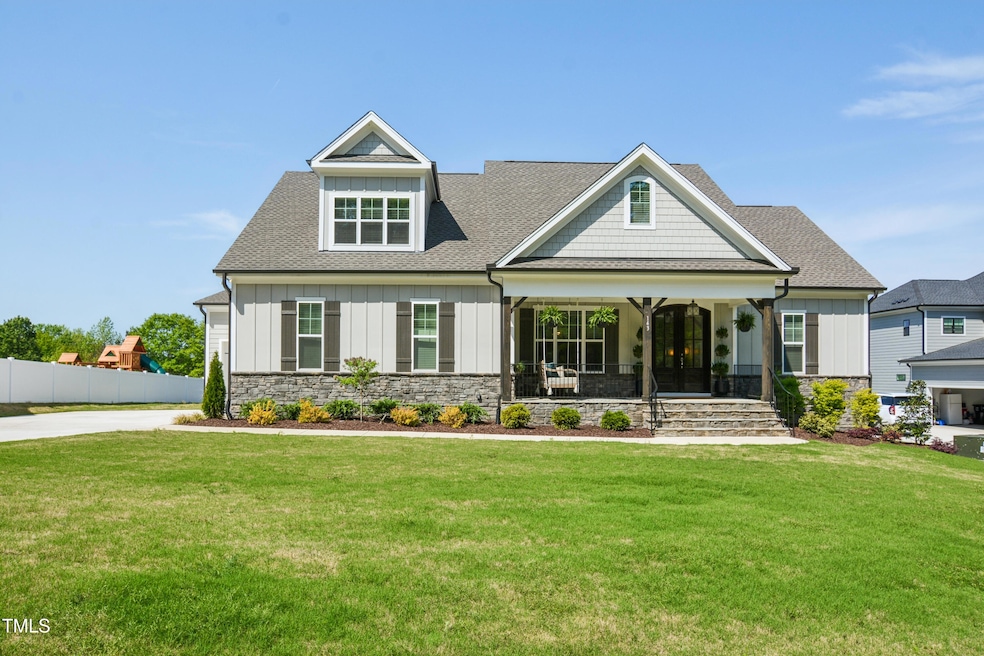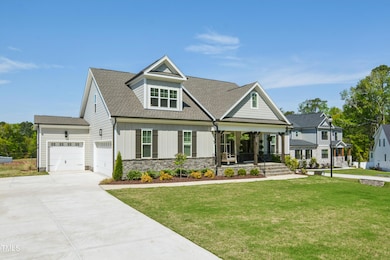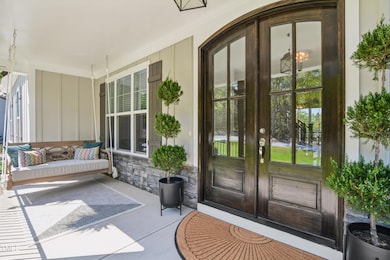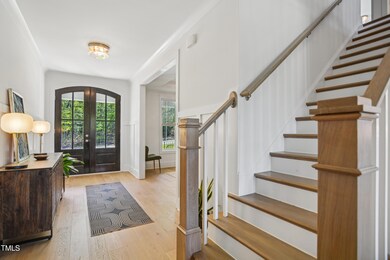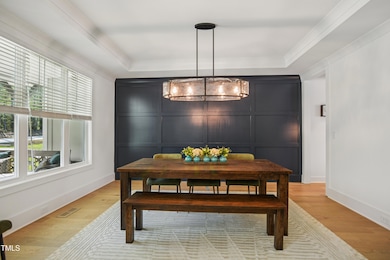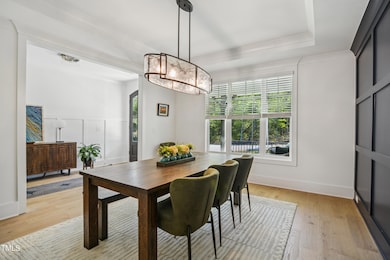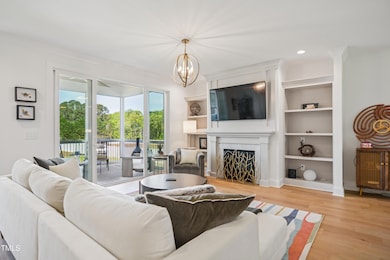
143 Sallyport Ct Raleigh, NC 27603
Estimated payment $4,531/month
Highlights
- Popular Property
- Open Floorplan
- Wood Flooring
- View of Trees or Woods
- Traditional Architecture
- Main Floor Primary Bedroom
About This Home
Stunning 4 bed 4 bath home in convenient Raleigh location. Less than 1 year old! Formal dining room features trey ceiling & accent wall. Spacious family room includes built-in bookshelves & gas log fireplace. Bright & open eat-in kitchen offers massive center island, quartz countertops, Herringbone tile backsplash, farmhouse sink & stainless steel appliances (gas cooktop). Sunny breakfast nook. 1st floor primary suite has trey ceiling, deep soaking with with separate tile shower & generous walk in closet. Additional 1st floor bedroom with full bath. Upstairs you'll find 2 large bedrooms, 2 full baths & loft area/bonus room. 3 car garage. Screen porch offers breathtaking pond views! Deep and flat backyard. Located on a quiet cul-de-sac near great shopping & dining, I-40 and the new I-540.
Home Details
Home Type
- Single Family
Est. Annual Taxes
- $431
Year Built
- Built in 2024
Lot Details
- 0.68 Acre Lot
- Cul-De-Sac
- Landscaped
HOA Fees
- $30 Monthly HOA Fees
Parking
- 3 Car Attached Garage
- Front Facing Garage
- Side Facing Garage
- Garage Door Opener
- Private Driveway
- 2 Open Parking Spaces
Property Views
- Pond
- Woods
Home Design
- Traditional Architecture
- Permanent Foundation
- Shingle Roof
Interior Spaces
- 3,582 Sq Ft Home
- 2-Story Property
- Open Floorplan
- Built-In Features
- Bookcases
- Crown Molding
- Tray Ceiling
- Smooth Ceilings
- Ceiling Fan
- Gas Log Fireplace
- Propane Fireplace
- Insulated Windows
- Blinds
- Entrance Foyer
- Family Room with Fireplace
- Breakfast Room
- Dining Room
- Bonus Room
- Screened Porch
- Basement
- Crawl Space
- Pull Down Stairs to Attic
Kitchen
- Eat-In Kitchen
- Butlers Pantry
- Gas Cooktop
- Range Hood
- Microwave
- Dishwasher
- Stainless Steel Appliances
- Kitchen Island
- Quartz Countertops
Flooring
- Wood
- Carpet
- Tile
Bedrooms and Bathrooms
- 4 Bedrooms
- Primary Bedroom on Main
- Walk-In Closet
- In-Law or Guest Suite
- 4 Full Bathrooms
- Double Vanity
- Separate Shower in Primary Bathroom
- Soaking Tub
- Walk-in Shower
Laundry
- Laundry Room
- Laundry on main level
Outdoor Features
- Rain Gutters
Schools
- West View Elementary School
- Cleveland Middle School
- W Johnston High School
Utilities
- Forced Air Zoned Heating and Cooling System
- Septic Tank
Community Details
- Association fees include ground maintenance
- Jones Farm HOA, Phone Number (919) 545-5543
- Jones Farm Subdivision
Listing and Financial Details
- Assessor Parcel Number 1617.03-40-2269.000
Map
Home Values in the Area
Average Home Value in this Area
Tax History
| Year | Tax Paid | Tax Assessment Tax Assessment Total Assessment is a certain percentage of the fair market value that is determined by local assessors to be the total taxable value of land and additions on the property. | Land | Improvement |
|---|---|---|---|---|
| 2023 | $70 | $9,000 | $9,000 | $0 |
Property History
| Date | Event | Price | Change | Sq Ft Price |
|---|---|---|---|---|
| 04/15/2025 04/15/25 | For Sale | $800,000 | +3.2% | $223 / Sq Ft |
| 03/27/2025 03/27/25 | Sold | $775,499 | +0.1% | $216 / Sq Ft |
| 02/15/2025 02/15/25 | Pending | -- | -- | -- |
| 01/18/2025 01/18/25 | Price Changed | $775,000 | -1.0% | $216 / Sq Ft |
| 01/01/2025 01/01/25 | Price Changed | $782,800 | +1.0% | $219 / Sq Ft |
| 11/29/2024 11/29/24 | Price Changed | $774,800 | 0.0% | $216 / Sq Ft |
| 10/25/2024 10/25/24 | Price Changed | $774,900 | -2.5% | $216 / Sq Ft |
| 10/15/2024 10/15/24 | Price Changed | $794,900 | -0.6% | $222 / Sq Ft |
| 09/06/2024 09/06/24 | Price Changed | $800,000 | -1.8% | $223 / Sq Ft |
| 04/26/2024 04/26/24 | For Sale | $814,900 | -- | $227 / Sq Ft |
Similar Homes in Raleigh, NC
Source: Doorify MLS
MLS Number: 10089453
APN: 1617.03-40-2269-000
- 408 Johnston Rd
- 1001 Yopon Ct
- 6907 Field Hill Rd
- 6804 Arlington Oaks Trail
- 392 Travel Lite Dr
- 1020 Retriever Ln
- 76 Freewill Place
- 221 Old Hickory Dr
- 1012 Mountain Laurel Dr
- 2004 Valley Ridge Ct
- 117 Pierce Rd
- 1104 Cattleman's Cir
- 4228 Nc 42 Hwy
- 853 Airedale Trail
- 1513 Hoke Landing Ln
- 4205 Rockside Hills Dr
- 412 Airedale Trail
- 42 Miry Branch Ct
- 6301 Cayuse Ln
- 21 Tracker Ct
