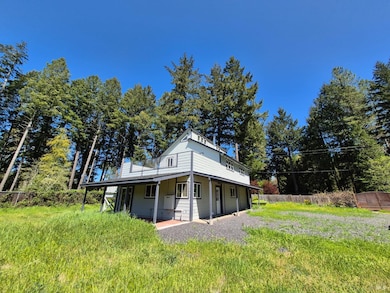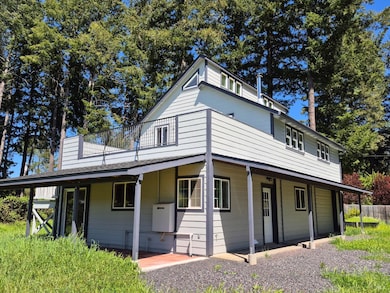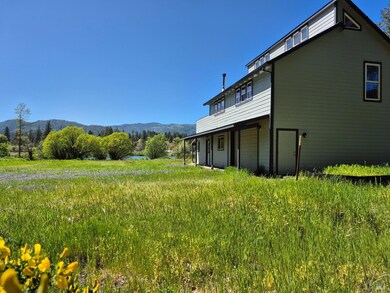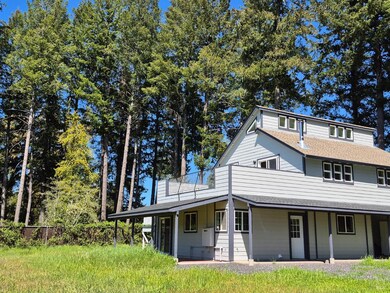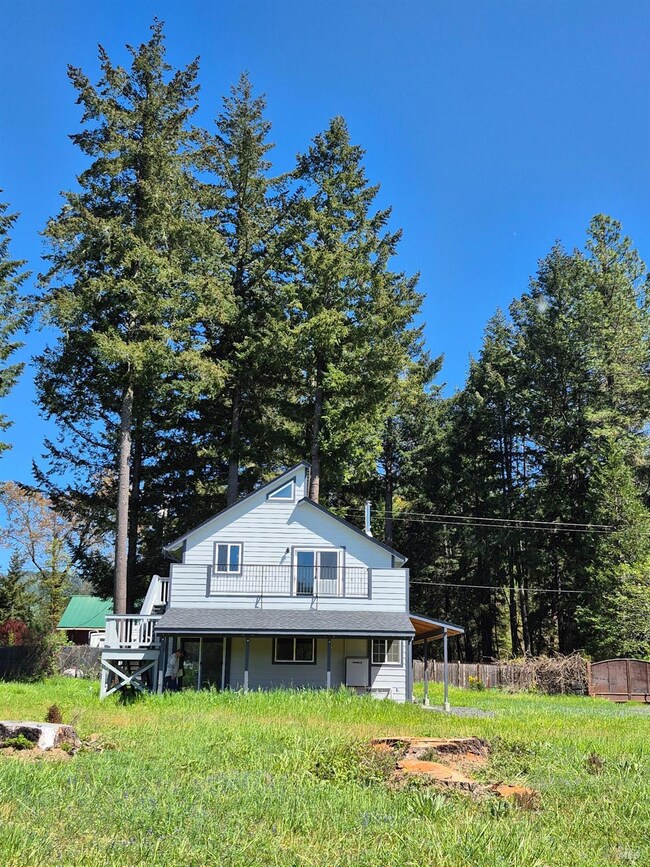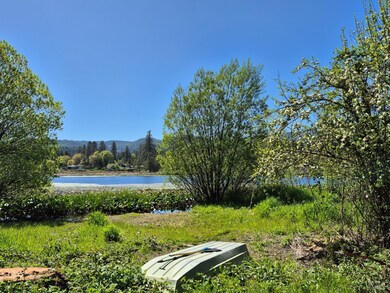
1431 Lakeside Dr Laytonville, CA 95454
Estimated payment $2,903/month
Highlights
- Water Views
- Secluded Lot
- Main Floor Bedroom
- Gated with Attendant
- Cathedral Ceiling
- Butcher Block Countertops
About This Home
Tastefully updated 3-bed, 2-bath home adjacent to and overlooking Cahto Lake. This home features an attached versatile living space with kitchen and bath. This property is a Bird lovers paradise with fabulous views of the lake and Cahto Mountain. This house is completely remodeled with new flooring, fixtures and appliances. Only minutes to Highway 101. Secluded private end of the road acreage. Seller is willing to consider owner financing
Home Details
Home Type
- Single Family
Est. Annual Taxes
- $2,805
Year Built
- 2006
Lot Details
- 1.02 Acre Lot
- Street terminates at a dead end
- Security Fence
- Secluded Lot
- Property is zoned RR-1
Parking
- 1 Car Garage
- Enclosed Parking
Property Views
- Water
- Mountain
Home Design
- Updated or Remodeled
- Slab Foundation
- Composition Roof
- Cement Siding
Interior Spaces
- 2,200 Sq Ft Home
- 2-Story Property
- Cathedral Ceiling
- Skylights
- Living Room
- Laminate Flooring
Kitchen
- Free-Standing Gas Oven
- Free-Standing Electric Range
- Butcher Block Countertops
Bedrooms and Bathrooms
- 3 Bedrooms
- Main Floor Bedroom
- Primary Bedroom Upstairs
- Bathroom on Main Level
- 2 Full Bathrooms
Laundry
- Dryer
- Washer
Home Security
- Carbon Monoxide Detectors
- Fire and Smoke Detector
Eco-Friendly Details
- ENERGY STAR Qualified Appliances
Outdoor Features
- Balcony
- Covered patio or porch
Utilities
- No Cooling
- Heating System Uses Propane
- 220 Volts in Kitchen
- Propane
- Tankless Water Heater
- Septic System
Community Details
- Laytonville Lakeside Subdivision
- Gated with Attendant
Listing and Financial Details
- Assessor Parcel Number 014-210-37-00
Map
Home Values in the Area
Average Home Value in this Area
Tax History
| Year | Tax Paid | Tax Assessment Tax Assessment Total Assessment is a certain percentage of the fair market value that is determined by local assessors to be the total taxable value of land and additions on the property. | Land | Improvement |
|---|---|---|---|---|
| 2023 | $2,805 | $234,000 | $95,000 | $139,000 |
| 2022 | $2,777 | $234,000 | $95,000 | $139,000 |
| 2021 | $2,348 | $197,274 | $90,932 | $106,342 |
| 2020 | $2,329 | $195,252 | $90,000 | $105,252 |
| 2019 | $2,301 | $195,252 | $90,000 | $105,252 |
| 2018 | $2,303 | $195,252 | $90,000 | $105,252 |
| 2017 | $2,301 | $193,188 | $90,000 | $103,188 |
| 2016 | $2,442 | $193,188 | $90,000 | $103,188 |
| 2015 | $2,019 | $185,000 | $85,000 | $100,000 |
| 2014 | $2,058 | $182,500 | $82,500 | $100,000 |
Property History
| Date | Event | Price | Change | Sq Ft Price |
|---|---|---|---|---|
| 04/24/2025 04/24/25 | For Sale | $479,000 | -- | $218 / Sq Ft |
Deed History
| Date | Type | Sale Price | Title Company |
|---|---|---|---|
| Grant Deed | -- | First American Title Company | |
| Interfamily Deed Transfer | -- | None Available | |
| Grant Deed | $98,500 | First American Title Co | |
| Grant Deed | $90,000 | First American Title |
Mortgage History
| Date | Status | Loan Amount | Loan Type |
|---|---|---|---|
| Previous Owner | $70,000 | Seller Take Back | |
| Previous Owner | $100,000 | Unknown |
Similar Homes in Laytonville, CA
Source: Bay Area Real Estate Information Services (BAREIS)
MLS Number: 325036886
APN: 014-210-37-00
- 1471 Lakeside Dr
- 1440 Branscomb Rd
- 1350 Branscomb Rd
- 1271 Hoiland Rd
- 44401 Lakeview Ave
- 0 Branscomb Rd Unit 325025027
- 661 Branscomb Rd
- 44151 Stump Rd
- 1840 Branscomb Rd
- 1526 Fitch Rd
- 1650 Fitch Rd
- 100 Branscomb Rd
- 43270 U S 101
- 3490 Laytonville Dos Rios Rd
- 1930 Laytonville Dos Rios Rd
- 801 Steele Ln
- 2651 Ten Mile Creek Rd
- 46800 Highway 101
- 4001 Branscomb Rd
- 47400 Highway 101 None

