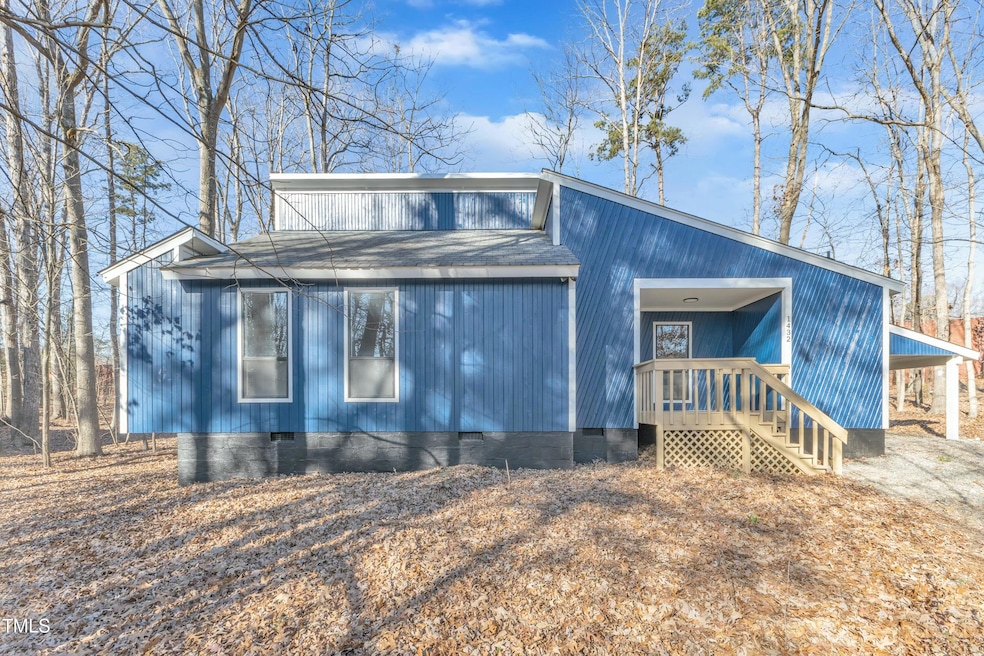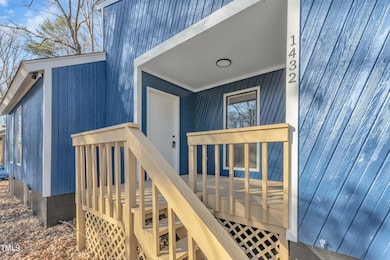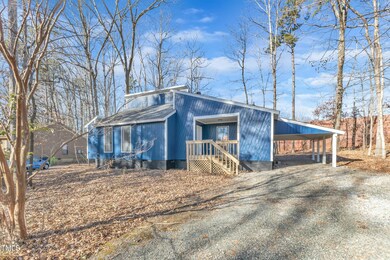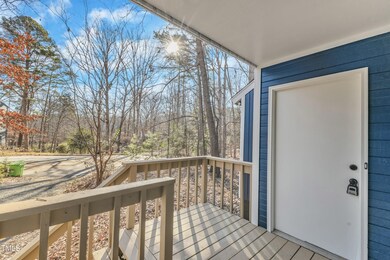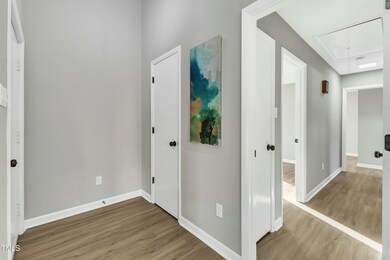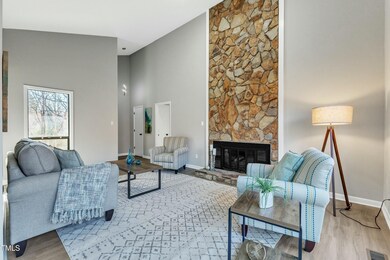
1432 Fairway Ridge Dr Raleigh, NC 27606
Avent West NeighborhoodHighlights
- Wooded Lot
- Cathedral Ceiling
- No HOA
- A. B. Combs Magnet Elementary School Rated A
- Private Yard
- Stainless Steel Appliances
About This Home
As of March 2025Beautifully Remodeled Ranch in a Serene Cul-de-Sac! This charming 3-bedroom, 2-bath home has been thoughtfully updated and exudes character at every turn. The kitchen features sleek granite countertops and brand-new stainless-steel appliances, while both bathrooms have been stylishly remodeled with fantastic vanities. Enjoy new LVP flooring throughout, fresh hardware and lighting, and a professionally repainted interior and exterior with smooth ceilings. The front porch and deck have also been freshly painted, creating inviting spaces for relaxation and outdoor enjoyment.
Step inside to discover an open-concept layout with soaring ceilings in the living area, anchored by a stunning stone fireplace—perfect for cozy evenings. Located just minutes from local amenities, dining, shopping, downtown Raleigh, the Beltline, NC State and more. This home combines convenience with a naturally wooded lot for added privacy. Don't miss your chance to own this delightful, move-in-ready retreat! House is professionally measured. One of sellers is licensed agent.
Last Buyer's Agent
Non Member
Non Member Office
Home Details
Home Type
- Single Family
Est. Annual Taxes
- $2,530
Year Built
- Built in 1979 | Remodeled
Lot Details
- 0.27 Acre Lot
- Brick Fence
- Natural State Vegetation
- Wooded Lot
- Many Trees
- Private Yard
Home Design
- Block Foundation
- Shingle Roof
- Wood Siding
Interior Spaces
- 1,241 Sq Ft Home
- 1-Story Property
- Cathedral Ceiling
- Double Pane Windows
- Aluminum Window Frames
- Combination Kitchen and Dining Room
- Luxury Vinyl Tile Flooring
- Basement
- Crawl Space
Kitchen
- Free-Standing Electric Range
- Stainless Steel Appliances
Bedrooms and Bathrooms
- 3 Bedrooms
- Walk-In Closet
- 2 Full Bathrooms
Laundry
- Laundry Room
- Laundry on main level
- Laundry in Kitchen
- Washer and Electric Dryer Hookup
Attic
- Attic Floors
- Pull Down Stairs to Attic
Parking
- 3 Parking Spaces
- 1 Carport Space
- Private Driveway
- 2 Open Parking Spaces
- Off-Street Parking
Outdoor Features
- Outdoor Storage
Schools
- Combs Elementary School
- Centennial Campus Middle School
- Athens Dr High School
Utilities
- Forced Air Heating and Cooling System
- Heating System Uses Natural Gas
- Heat Pump System
- Natural Gas Connected
- Cable TV Available
Community Details
- No Home Owners Association
- Fairway Ridge Subdivision
Listing and Financial Details
- Assessor Parcel Number 0783799093
Map
Home Values in the Area
Average Home Value in this Area
Property History
| Date | Event | Price | Change | Sq Ft Price |
|---|---|---|---|---|
| 03/18/2025 03/18/25 | Sold | $385,018 | -3.5% | $310 / Sq Ft |
| 02/14/2025 02/14/25 | Pending | -- | -- | -- |
| 02/01/2025 02/01/25 | Price Changed | $399,000 | -3.9% | $322 / Sq Ft |
| 01/16/2025 01/16/25 | For Sale | $415,000 | +27.7% | $334 / Sq Ft |
| 10/22/2024 10/22/24 | Sold | $325,000 | +18.2% | $264 / Sq Ft |
| 09/09/2024 09/09/24 | Pending | -- | -- | -- |
| 09/01/2024 09/01/24 | For Sale | $275,000 | -- | $224 / Sq Ft |
Tax History
| Year | Tax Paid | Tax Assessment Tax Assessment Total Assessment is a certain percentage of the fair market value that is determined by local assessors to be the total taxable value of land and additions on the property. | Land | Improvement |
|---|---|---|---|---|
| 2024 | $2,530 | $289,023 | $112,500 | $176,523 |
| 2023 | $2,187 | $198,848 | $75,000 | $123,848 |
| 2022 | $2,033 | $198,848 | $75,000 | $123,848 |
| 2021 | $1,955 | $198,848 | $75,000 | $123,848 |
| 2020 | $1,919 | $198,848 | $75,000 | $123,848 |
| 2019 | $2,178 | $186,193 | $74,000 | $112,193 |
| 2018 | $0 | $186,193 | $74,000 | $112,193 |
| 2017 | $0 | $186,193 | $74,000 | $112,193 |
| 2016 | $1,917 | $186,193 | $74,000 | $112,193 |
| 2015 | -- | $156,624 | $74,000 | $82,624 |
| 2014 | -- | $156,624 | $74,000 | $82,624 |
Mortgage History
| Date | Status | Loan Amount | Loan Type |
|---|---|---|---|
| Previous Owner | $122,000 | Credit Line Revolving | |
| Previous Owner | $47,400 | Credit Line Revolving | |
| Previous Owner | $10,000 | Credit Line Revolving | |
| Previous Owner | $84,750 | No Value Available | |
| Closed | $16,950 | No Value Available |
Deed History
| Date | Type | Sale Price | Title Company |
|---|---|---|---|
| Warranty Deed | $385,500 | None Listed On Document | |
| Warranty Deed | $325,000 | None Listed On Document | |
| Executors Deed | -- | None Listed On Document | |
| Interfamily Deed Transfer | -- | None Available | |
| Warranty Deed | $113,000 | -- |
Similar Homes in the area
Source: Doorify MLS
MLS Number: 10071172
APN: 0783.08-79-9093-000
- 1277 Teakwood Place
- 1245 Schaub Dr Unit 1245S
- 1283 Schaub Dr Unit B
- 1287 Schaub Dr Unit J
- 3923 Wendy Ln Unit 5B2
- 1110 Schaub Dr Unit B
- 5013 Dunwoody Trail
- 5002 Wickham Rd
- 1009 Deboy St
- 1304 Deboy St
- 4409 Driftwood Dr
- 1211 Chaney Rd
- 1215 Chaney Rd
- 1207 Chaney Rd
- 4412 Powell Grove Ct
- 715 Powell Dr
- 905 Moye Dr
- 4204 Reavis Rd
- 4914 Western Blvd
- Lot 12 Grayhaven Place
