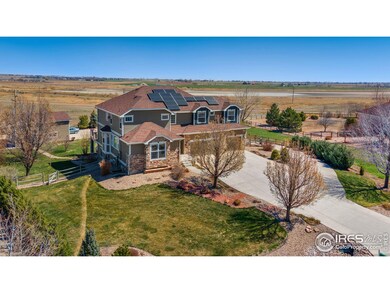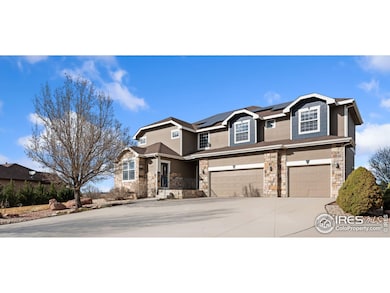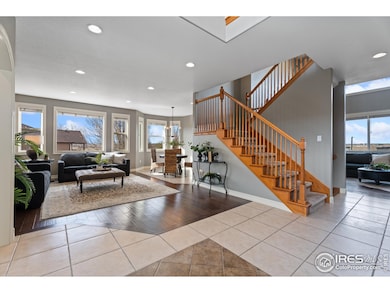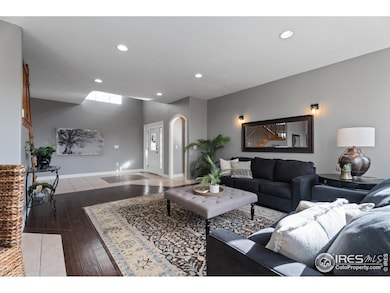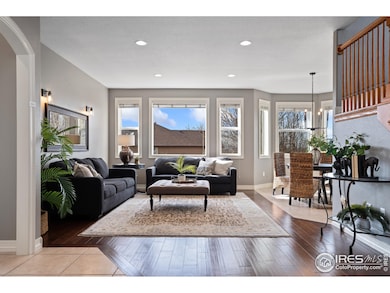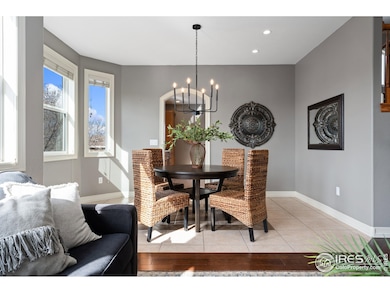1432 Red Fox Cir Severance, CO 80550
Estimated payment $6,394/month
Highlights
- Water Views
- Fireplace in Primary Bedroom
- Engineered Wood Flooring
- Open Floorplan
- Deck
- Cathedral Ceiling
About This Home
Refreshed, country feel 2 story with walkout basement yet 20 mins from College and Harmony and less than 10 mins from Windsor! Recent changes include some fresh interior paint, new basement carpet, updated light fixtures and landscape. The kitchen boasts 42" custom alder cabinets, pull-outs in pantry and cabinets, stainless steel appliances, slab granite countertops, and a breakfast bar. There is access to a large Trex deck from the kitchen, equipped with sound system wiring and a 220v outlet for a hot tub. The kitchen opens to a spacious family room with a gas fireplace featuring a mantel and tile surround. On the upper floor, there are four bedrooms, a primary suite with a three-sided fireplace, a five-piece bath with a jetted tub, heated tile floor, towel warmer, and a generous walk-in closet. The second bedroom has a private full bath, while the third and fourth bedrooms each have a window seat and share a bath. This home is ideal for an in-home business setup, with a separate office entry and bath. Multigenerational possibilities w/walk out basement contains two bedrooms, two baths, a living area, and a full kitchen. There are no steps from outside to the basement level. One of the bedrooms is arranged as a theater room. Home equipped with Solar to minimize electric bills! The attached 3-car garage, detached insulated 30x24 RV garage with a 12 ft. overhead door, PLUS large concrete pad for additional storage creates opportunities for families with lots of toys or needs for shop space!
Open House Schedule
-
Sunday, April 27, 202511:00 am to 1:00 pm4/27/2025 11:00:00 AM +00:004/27/2025 1:00:00 PM +00:00Add to Calendar
Home Details
Home Type
- Single Family
Est. Annual Taxes
- $6,654
Year Built
- Built in 2003
Lot Details
- 0.88 Acre Lot
- Open Space
- Southern Exposure
- Southwest Facing Home
- Fenced
- Sprinkler System
HOA Fees
- $63 Monthly HOA Fees
Parking
- 7 Car Attached Garage
- Garage Door Opener
Property Views
- Water
- Mountain
Home Design
- Wood Frame Construction
- Composition Roof
- Stone
Interior Spaces
- 5,179 Sq Ft Home
- 2-Story Property
- Open Floorplan
- Cathedral Ceiling
- Ceiling Fan
- Multiple Fireplaces
- Double Sided Fireplace
- Gas Log Fireplace
- Double Pane Windows
- Window Treatments
- Bay Window
- French Doors
- Panel Doors
- Family Room
- Dining Room
- Home Office
- Recreation Room with Fireplace
Kitchen
- Eat-In Kitchen
- Gas Oven or Range
- Self-Cleaning Oven
- Down Draft Cooktop
- Microwave
- Dishwasher
- Kitchen Island
- Disposal
Flooring
- Engineered Wood
- Carpet
- Tile
Bedrooms and Bathrooms
- 6 Bedrooms
- Main Floor Bedroom
- Fireplace in Primary Bedroom
- Walk-In Closet
- Primary Bathroom is a Full Bathroom
- Jack-and-Jill Bathroom
- Primary bathroom on main floor
- Walk-in Shower
Laundry
- Laundry on main level
- Dryer
- Washer
- Sink Near Laundry
Basement
- Walk-Out Basement
- Basement Fills Entire Space Under The House
- Sump Pump
Outdoor Features
- Deck
- Exterior Lighting
- Separate Outdoor Workshop
Schools
- Range View Elementary School
- Severance Middle School
- Severance High School
Utilities
- Forced Air Heating and Cooling System
- Baseboard Heating
- High Speed Internet
- Satellite Dish
- Cable TV Available
Additional Features
- Garage doors are at least 85 inches wide
- Energy-Efficient Thermostat
Community Details
- Association fees include common amenities, management
- Fox Ridge Subdivision
Listing and Financial Details
- Assessor Parcel Number R1899902
Map
Home Values in the Area
Average Home Value in this Area
Tax History
| Year | Tax Paid | Tax Assessment Tax Assessment Total Assessment is a certain percentage of the fair market value that is determined by local assessors to be the total taxable value of land and additions on the property. | Land | Improvement |
|---|---|---|---|---|
| 2024 | $6,113 | $72,690 | $10,720 | $61,970 |
| 2023 | $6,113 | $73,400 | $10,820 | $62,580 |
| 2022 | $5,430 | $55,370 | $8,550 | $46,820 |
| 2021 | $5,065 | $56,950 | $8,790 | $48,160 |
| 2020 | $4,396 | $50,390 | $7,870 | $42,520 |
| 2019 | $4,358 | $50,390 | $7,870 | $42,520 |
| 2018 | $4,170 | $45,660 | $5,760 | $39,900 |
| 2017 | $4,412 | $45,660 | $5,760 | $39,900 |
| 2016 | $3,700 | $38,670 | $5,250 | $33,420 |
| 2015 | $3,149 | $35,360 | $5,250 | $30,110 |
| 2014 | $3,145 | $33,130 | $4,780 | $28,350 |
Property History
| Date | Event | Price | Change | Sq Ft Price |
|---|---|---|---|---|
| 04/25/2025 04/25/25 | Price Changed | $1,035,000 | -2.6% | $200 / Sq Ft |
| 04/01/2025 04/01/25 | For Sale | $1,063,000 | +37.2% | $205 / Sq Ft |
| 10/28/2021 10/28/21 | Off Market | $774,900 | -- | -- |
| 07/30/2020 07/30/20 | Sold | $774,900 | +0.6% | $154 / Sq Ft |
| 06/03/2020 06/03/20 | For Sale | $769,900 | +31.6% | $153 / Sq Ft |
| 01/28/2019 01/28/19 | Off Market | $585,000 | -- | -- |
| 02/27/2015 02/27/15 | Sold | $585,000 | -1.7% | $116 / Sq Ft |
| 01/28/2015 01/28/15 | Pending | -- | -- | -- |
| 09/22/2014 09/22/14 | For Sale | $595,000 | -- | $118 / Sq Ft |
Deed History
| Date | Type | Sale Price | Title Company |
|---|---|---|---|
| Warranty Deed | $774,900 | Heritage Title Co | |
| Warranty Deed | $585,000 | Land Title Guarantee Company | |
| Warranty Deed | $75,000 | -- |
Mortgage History
| Date | Status | Loan Amount | Loan Type |
|---|---|---|---|
| Open | $510,400 | New Conventional | |
| Previous Owner | $154,428 | Credit Line Revolving | |
| Previous Owner | $416,999 | New Conventional | |
| Previous Owner | $7,500 | Unknown | |
| Previous Owner | $55,000 | Unknown | |
| Previous Owner | $475,000 | Fannie Mae Freddie Mac | |
| Previous Owner | $140,000 | Credit Line Revolving | |
| Previous Owner | $100,000 | Credit Line Revolving | |
| Previous Owner | $330,000 | Unknown | |
| Previous Owner | $280,000 | Construction |
Source: IRES MLS
MLS Number: 1029890
APN: R1899902
- 1503 Lake Vista Way
- 96 Flat Iron Ln
- 1109 Tur St
- 1523 Wavecrest Dr
- 811 Audubon Blvd
- 1525 Wavecrest Dr
- 89 Arapaho St
- 1205 Muskox St
- 903 Cameron Dr
- 100 Summit View Rd
- 961 Mouflon Dr
- 104 Summit View Rd
- 1030 Urial Dr
- 979 Mouflon Dr
- 1102 Ibex Dr
- 621 Scotch Pine Dr
- 1145 Ibex Dr
- 1123 Javelina St
- 1416 Coues Deer Dr
- 522 Lowland St

