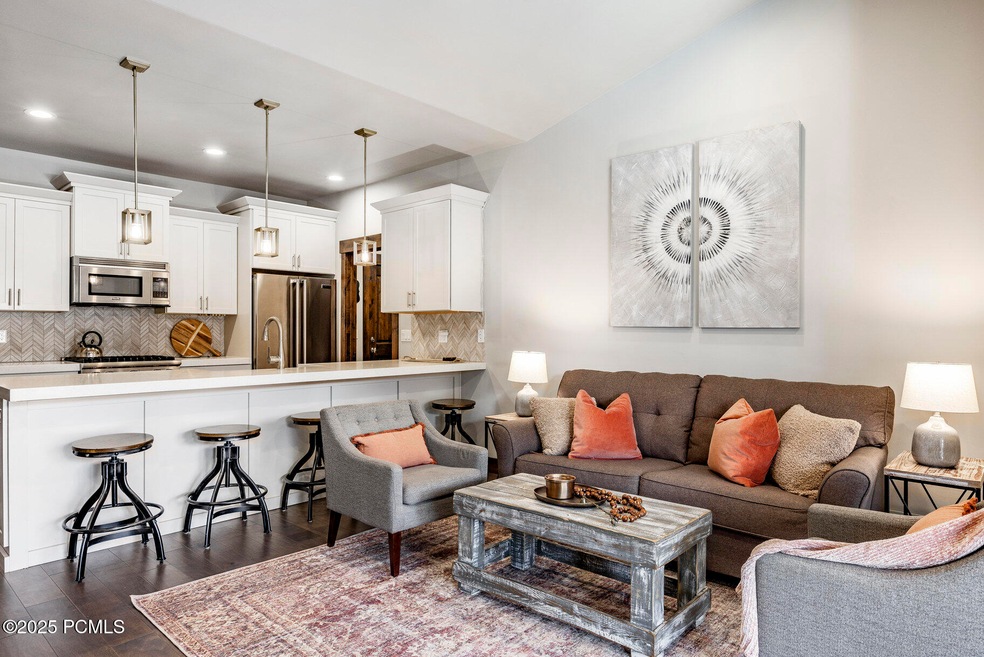
Highlights
- Home Theater
- Deck
- Wood Flooring
- Midway Elementary School Rated A-
- Vaulted Ceiling
- Mountain Contemporary Architecture
About This Home
As of April 2025Experience the perfect blend of luxury and convenience in this fully upgraded 3-bedroom, 2.5-bath townhome, ideally situated just minutes from Main Street Park City and the new Deer Valley East Base Village for world-class skiing. This mountain modern retreat showcases high-end finishes, including Viking appliances, quartz countertops, custom cabinetry, and beautiful engineered hardwood flooring. Designed for effortless living, the main floor boasts soaring ceilings, an open-concept layout that seamlessly connects the great room, gourmet kitchen, dining area, along with a spacious primary suite.Entertainment is taken to the next level with a state-of-the-art theater room, complete with a TV, Sonos amp, and surround sound, while the generous family room with a gas fireplace provides a cozy space to unwind. Step outside to a covered deck and lower patio, wired and ready for a hot tub, offering the perfect setting for relaxation after a day on the slopes.Located in the sought-after Black Rock Ridge community, this home offers immediate access to hiking trails, and is just minutes from outdoor recreation, shopping, and dining. Don't miss your chance to live where you play—schedule a showing today!
Property Details
Home Type
- Condominium
Est. Annual Taxes
- $7,766
Year Built
- Built in 2016
Lot Details
- Landscaped
- Sloped Lot
- Sprinkler System
HOA Fees
- $644 Monthly HOA Fees
Parking
- 2 Car Garage
- Garage Door Opener
- Guest Parking
Home Design
- Mountain Contemporary Architecture
- Wood Frame Construction
- Shingle Roof
- Asphalt Roof
- HardiePlank Siding
- Stone Siding
- Concrete Perimeter Foundation
- Stone
Interior Spaces
- 2,494 Sq Ft Home
- Vaulted Ceiling
- Ceiling Fan
- Gas Fireplace
- Family Room
- Dining Room
- Home Theater
Kitchen
- Breakfast Bar
- Oven
- Gas Range
- Microwave
- ENERGY STAR Qualified Refrigerator
- ENERGY STAR Qualified Dishwasher
- Disposal
Flooring
- Wood
- Carpet
- Tile
Bedrooms and Bathrooms
- 3 Bedrooms
- Primary Bedroom on Main
- Walk-In Closet
- Double Vanity
Laundry
- Laundry Room
- ENERGY STAR Qualified Washer
Home Security
Outdoor Features
- Deck
- Patio
Utilities
- Humidifier
- Forced Air Heating and Cooling System
- Heating System Uses Natural Gas
- High-Efficiency Furnace
- Programmable Thermostat
- Natural Gas Connected
- Gas Water Heater
- Water Softener is Owned
- High Speed Internet
- Phone Available
- Cable TV Available
Listing and Financial Details
- Assessor Parcel Number 00-0020-6115
Community Details
Overview
- Association fees include internet, cable TV, insurance, maintenance exterior, ground maintenance, management fees, reserve/contingency fund, sewer, snow removal, telephone - basic, water
- Association Phone (435) 338-3326
- Visit Association Website
- Black Rock Ridge Subdivision
- Planned Unit Development
Recreation
- Trails
Pet Policy
- Breed Restrictions
Security
- Fire and Smoke Detector
Map
Home Values in the Area
Average Home Value in this Area
Property History
| Date | Event | Price | Change | Sq Ft Price |
|---|---|---|---|---|
| 04/22/2025 04/22/25 | Sold | -- | -- | -- |
| 03/05/2025 03/05/25 | For Sale | $900,000 | +38.5% | $361 / Sq Ft |
| 10/05/2020 10/05/20 | Sold | -- | -- | -- |
| 08/26/2020 08/26/20 | Pending | -- | -- | -- |
| 06/11/2020 06/11/20 | For Sale | $649,900 | -- | $264 / Sq Ft |
Tax History
| Year | Tax Paid | Tax Assessment Tax Assessment Total Assessment is a certain percentage of the fair market value that is determined by local assessors to be the total taxable value of land and additions on the property. | Land | Improvement |
|---|---|---|---|---|
| 2024 | $8,219 | $969,080 | $330,000 | $639,080 |
| 2023 | $8,219 | $1,244,230 | $175,000 | $1,069,230 |
| 2022 | $6,674 | $715,950 | $40,000 | $675,950 |
| 2021 | $7,083 | $605,340 | $40,000 | $565,340 |
| 2020 | $6,563 | $543,890 | $40,000 | $503,890 |
| 2019 | $6,118 | $543,890 | $0 | $0 |
| 2018 | $5,999 | $533,325 | $0 | $0 |
| 2017 | $825 | $73,404 | $0 | $0 |
| 2016 | $458 | $40,000 | $0 | $0 |
| 2015 | $324 | $30,000 | $30,000 | $0 |
| 2014 | $575 | $30,000 | $30,000 | $0 |
Mortgage History
| Date | Status | Loan Amount | Loan Type |
|---|---|---|---|
| Previous Owner | $452,000 | New Conventional |
Deed History
| Date | Type | Sale Price | Title Company |
|---|---|---|---|
| Special Warranty Deed | -- | None Listed On Document | |
| Interfamily Deed Transfer | -- | Accommodation | |
| Warranty Deed | -- | Meridian Title Company | |
| Warranty Deed | -- | Meridian Title Company |
Similar Homes in Kamas, UT
Source: Park City Board of REALTORS®
MLS Number: 12500860
APN: 00-0020-6115
- 1195 W Black Rock Trail Unit 37-I
- 14275 N Buck Horn Trail Unit P
- 14275 N Buck Horn Trail Unit P
- 14408 N Buck Horn Trail Unit 52c
- 14408 N Buck Horn Trail
- 1258 W Wintercress Trail
- 1166 W Cadence Ct
- 14468 N Buck Horn Trail
- 980 W White Cloud Trail Unit 3a
- 980 W White Cloud Trail
- 14475 N Buck Horn Trail
- 14084 N Council Fire Trail Unit 14D
- 14045 N Council Fire Trail
- 1106 W Wasatch Spring Rd
- 1086 W Wasatch Spring Rd Unit T-1
- 1082 W Wasatch Spring Rd Unit T-2
- 1076 W Wasatch Spring Rd Unit T-4
- 909 W Peace Tree Trail Unit 206
- 909 W Peace Tree Trail Unit 312
- 909 W Peace Tree Trail Unit 518






