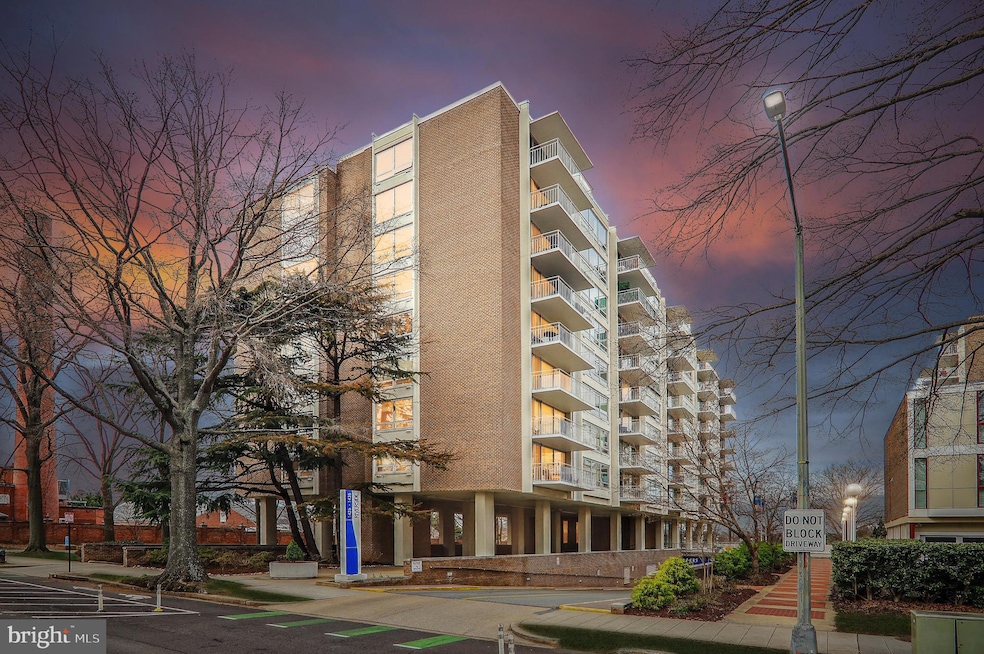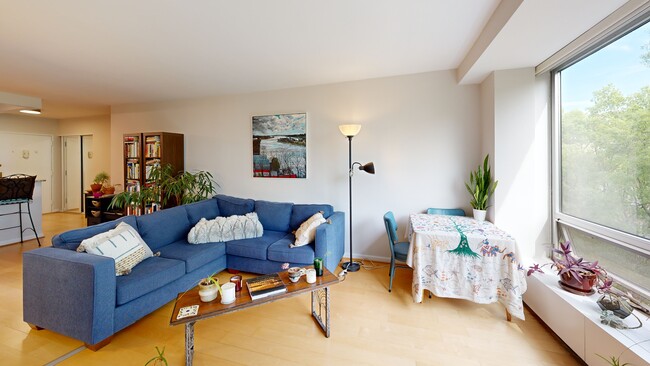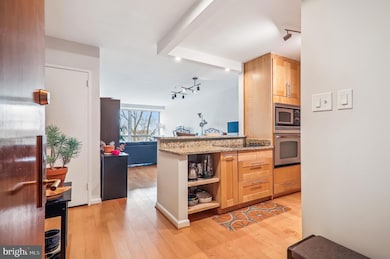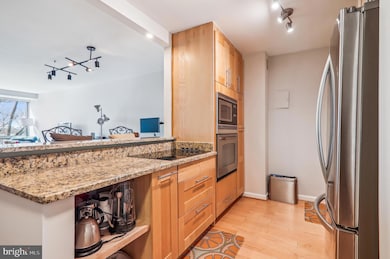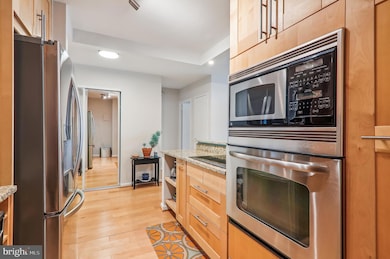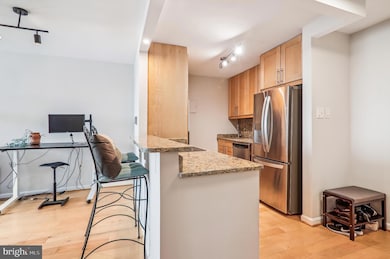
Riverside 1435 4th St SW Unit B609 Washington, DC 20024
Southwest DC NeighborhoodEstimated payment $2,700/month
Highlights
- Hot Property
- Water Views
- Open Floorplan
- Concierge
- Fitness Center
- 4-minute walk to Southwest Waterfront Park
About This Home
Welcome to your charming new home in the heart of a Vibrant Wharf! This inviting 1-bedroom, 1-bathroom apartment in the Riverside Condominium offers a warm and contemporary atmosphere, perfect for relaxation, and entertaining . Step inside to discover an open floor plan adorned with beautiful wood floors, creating a seamless flow throughout the living and dining areas. The well-equipped kitchen features modern Stainless Steel appliances, including a dishwasher, microwave, and oven, making meal prep a delight. Enjoy serene water views from your windows, enhancing the tranquil ambiance of your living space. Located along the picturesque Potomac river, this mid-rise gem provides easy access to scenic bike trails and a community pool for those sunny days. With amenities like concierge service, an exercise room, and indoor pool, you'll find everything you need right at your fingertips. Plus, the association fee covers essential utilities (plus basic Cable) and maintenance, ensuring a hassle-free lifestyle. Mins to the wharf, waterfront metro, Audi field, Nationals Stadium and so much more. Don’t miss this opportunity to embrace a warm, inviting home in a prime location!
Open House Schedule
-
Sunday, April 27, 20252:00 to 4:00 pm4/27/2025 2:00:00 PM +00:004/27/2025 4:00:00 PM +00:00Add to Calendar
Property Details
Home Type
- Condominium
Est. Annual Taxes
- $2,773
Year Built
- Built in 1965
HOA Fees
- $887 Monthly HOA Fees
Parking
- On-Street Parking
Home Design
- Contemporary Architecture
- Brick Exterior Construction
Interior Spaces
- 742 Sq Ft Home
- Property has 1 Level
- Open Floorplan
- Dining Area
- Wood Flooring
Kitchen
- Electric Oven or Range
- Microwave
- Ice Maker
- Dishwasher
- Disposal
Bedrooms and Bathrooms
- 1 Main Level Bedroom
- 1 Full Bathroom
Outdoor Features
- Stream or River on Lot
Schools
- Amidon-Bowen Elementary School
- Jefferson Middle School Academy
- Wilson Senior High School
Utilities
- Central Heating and Cooling System
- Vented Exhaust Fan
- Electric Water Heater
Listing and Financial Details
- Tax Lot 2182
- Assessor Parcel Number 0504//2182
Community Details
Overview
- Association fees include air conditioning, heat, gas, electricity, water, cable TV, common area maintenance, custodial services maintenance, exterior building maintenance, management, insurance, reserve funds, snow removal, trash
- Mid-Rise Condominium
- Riverside Condominiums
- Riverside Condominium,Rla (Sw) Community
- Rla Subdivision
Amenities
- Concierge
- Answering Service
- Laundry Facilities
- Elevator
Recreation
- Bike Trail
Pet Policy
- No Pets Allowed
Security
- Security Service
Map
About Riverside
Home Values in the Area
Average Home Value in this Area
Tax History
| Year | Tax Paid | Tax Assessment Tax Assessment Total Assessment is a certain percentage of the fair market value that is determined by local assessors to be the total taxable value of land and additions on the property. | Land | Improvement |
|---|---|---|---|---|
| 2024 | $2,773 | $428,500 | $128,550 | $299,950 |
| 2023 | $2,725 | $419,240 | $125,770 | $293,470 |
| 2022 | $2,606 | $426,360 | $127,910 | $298,450 |
| 2021 | $2,381 | $403,840 | $121,150 | $282,690 |
| 2020 | $2,272 | $388,270 | $116,480 | $271,790 |
| 2019 | $2,073 | $318,700 | $95,610 | $223,090 |
| 2018 | $1,919 | $313,770 | $0 | $0 |
| 2017 | $2,368 | $278,590 | $0 | $0 |
| 2016 | $2,175 | $255,880 | $0 | $0 |
| 2015 | $2,033 | $239,120 | $0 | $0 |
| 2014 | $1,782 | $209,700 | $0 | $0 |
Property History
| Date | Event | Price | Change | Sq Ft Price |
|---|---|---|---|---|
| 04/01/2025 04/01/25 | For Sale | $283,500 | -13.8% | $382 / Sq Ft |
| 02/19/2018 02/19/18 | Sold | $329,000 | 0.0% | $443 / Sq Ft |
| 01/21/2018 01/21/18 | Pending | -- | -- | -- |
| 01/11/2018 01/11/18 | For Sale | $329,000 | -- | $443 / Sq Ft |
Deed History
| Date | Type | Sale Price | Title Company |
|---|---|---|---|
| Special Warranty Deed | $329,000 | Title Forward | |
| Interfamily Deed Transfer | -- | None Available | |
| Warranty Deed | $197,000 | -- |
Mortgage History
| Date | Status | Loan Amount | Loan Type |
|---|---|---|---|
| Open | $279,900 | New Conventional | |
| Closed | $312,550 | New Conventional | |
| Previous Owner | $193,431 | FHA |
About the Listing Agent

I'm an expert real estate agent with Century 21 Redwood Realty in Arlington, VA and the nearby area, providing home-buyers and sellers with professional, responsive and attentive real estate services. Want an agent who'll really listen to what you want in a home? Need an agent who knows how to effectively market your home so it sells? Give me a call! I'm eager to help and would love to talk to you.
Ciara's Other Listings
Source: Bright MLS
MLS Number: DCDC2191274
APN: 0504-2182
- 1435 4th St SW Unit B812
- 1435 4th St SW Unit B107
- 1425 4th St SW Unit A710
- 1425 4th St SW Unit A117
- 1425 4th St SW Unit A502
- 410 O St SW Unit 306
- 520 N St SW Unit S618
- 520 N St SW Unit S231
- 520 N St SW Unit N-224
- 520 N St SW Unit S-025
- 520 N St SW Unit S622
- 520 N St SW Unit S514
- 550 N St SW Unit 201
- 510 N St SW Unit N623
- 530 N St SW Unit S706
- 510 N St SW Unit N-233/234
- 383 O St SW
- 1342 4th St SW
- 560 N St SW Unit N407
- 560 N St SW Unit N-106
