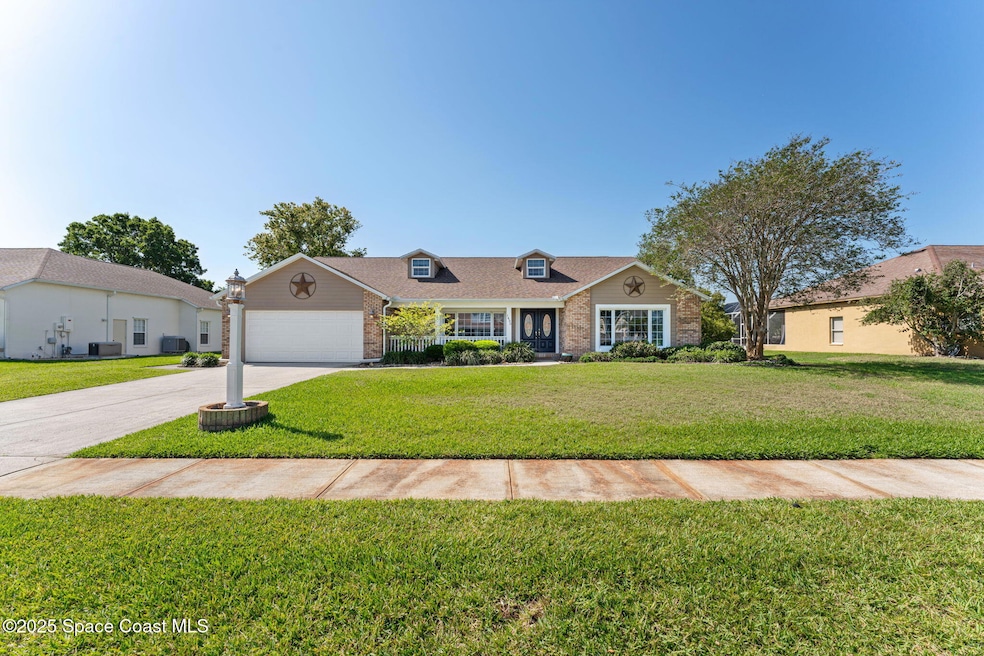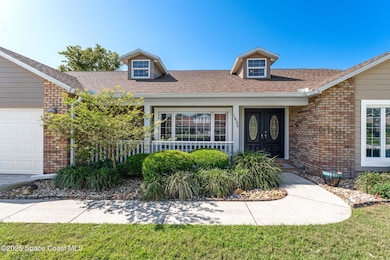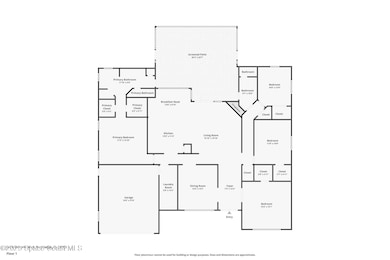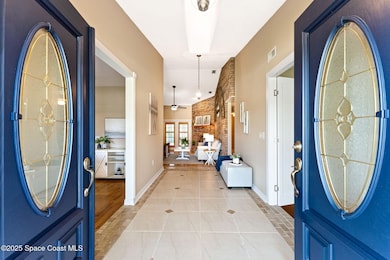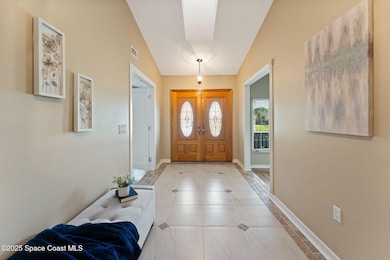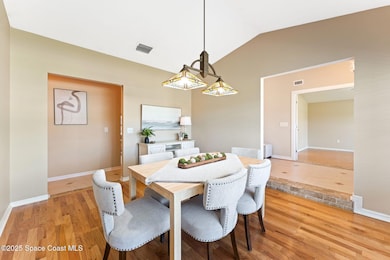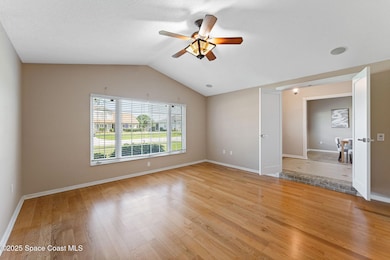
1435 Victoria Blvd Rockledge, FL 32955
Estimated payment $2,984/month
Highlights
- Hot Property
- View of Trees or Woods
- Open Floorplan
- Rockledge Senior High School Rated A-
- 0.49 Acre Lot
- Vaulted Ceiling
About This Home
STOP SCROLLING — This Rockledge stunner is where comfort meets class and every detail delivers. Wake up to serene lake views, sip your morning coffee at the breakfast bar, and enjoy the airy feel of an open floorplan with vaulted ceilings designed for both real life and entertaining. The classic split floorplan is as desirable as it is functional—giving the primary suite its own private retreat while keeping secondary bedrooms tucked away for guests, kids, or a home office. You'll love the dedicated formal dining space, perfect for hosting dinner parties or holiday gatherings with style. The big-ticket items are already done for you: storm shutters, a newer A/C (3 years), and a newer roof (2 years) mean peace of mind from day one. Turn up the surround sound and step out to your extended brick-screened patio, the perfect spot for breezy evenings and weekend BBQs.
Home Details
Home Type
- Single Family
Est. Annual Taxes
- $2,205
Year Built
- Built in 1993
Lot Details
- 0.49 Acre Lot
- North Facing Home
- Privacy Fence
- Fenced
- Cleared Lot
HOA Fees
- $10 Monthly HOA Fees
Parking
- 2 Car Attached Garage
- Garage Door Opener
Property Views
- Woods
- Canal
Home Design
- Brick Exterior Construction
- Shingle Roof
- Concrete Siding
- Vinyl Siding
- Asphalt
- Stucco
Interior Spaces
- 2,370 Sq Ft Home
- 1-Story Property
- Open Floorplan
- Vaulted Ceiling
- Ceiling Fan
- Skylights
- 1 Fireplace
- Entrance Foyer
- Screened Porch
- Hurricane or Storm Shutters
- Washer and Electric Dryer Hookup
Kitchen
- Breakfast Area or Nook
- Eat-In Kitchen
- Breakfast Bar
- Electric Cooktop
- Microwave
- Dishwasher
Flooring
- Wood
- Laminate
- Tile
Bedrooms and Bathrooms
- 4 Bedrooms
- Split Bedroom Floorplan
- Dual Closets
- Walk-In Closet
- 2 Full Bathrooms
- Separate Shower in Primary Bathroom
Eco-Friendly Details
- Energy-Efficient Appliances
- Energy-Efficient Thermostat
Schools
- Andersen Elementary School
- Kennedy Middle School
- Rockledge High School
Utilities
- Central Heating and Cooling System
- Geothermal Heating and Cooling
- Septic Tank
- Cable TV Available
Additional Features
- Grip-Accessible Features
- Patio
Community Details
- Association fees include ground maintenance
- Wellington Station Association
- Wellington Station Subdivision
- Maintained Community
Listing and Financial Details
- Assessor Parcel Number 25-36-17-51-00000.0-0068.00
Map
Home Values in the Area
Average Home Value in this Area
Tax History
| Year | Tax Paid | Tax Assessment Tax Assessment Total Assessment is a certain percentage of the fair market value that is determined by local assessors to be the total taxable value of land and additions on the property. | Land | Improvement |
|---|---|---|---|---|
| 2023 | $2,174 | $169,720 | $0 | $0 |
| 2022 | $2,037 | $164,780 | $0 | $0 |
| 2021 | $2,069 | $159,990 | $0 | $0 |
| 2020 | $2,069 | $157,790 | $0 | $0 |
| 2019 | $2,056 | $154,250 | $0 | $0 |
| 2018 | $2,058 | $151,380 | $0 | $0 |
| 2017 | $2,067 | $148,270 | $0 | $0 |
| 2016 | $2,083 | $145,230 | $35,000 | $110,230 |
| 2015 | $2,128 | $144,230 | $35,000 | $109,230 |
| 2014 | $2,123 | $143,090 | $35,000 | $108,090 |
Property History
| Date | Event | Price | Change | Sq Ft Price |
|---|---|---|---|---|
| 04/17/2025 04/17/25 | For Sale | $499,900 | 0.0% | $211 / Sq Ft |
| 11/18/2024 11/18/24 | Off Market | $1,995 | -- | -- |
| 09/06/2022 09/06/22 | Rented | $2,350 | 0.0% | -- |
| 08/22/2022 08/22/22 | Price Changed | $2,350 | -14.5% | $1 / Sq Ft |
| 08/09/2022 08/09/22 | Price Changed | $2,750 | -4.3% | $1 / Sq Ft |
| 07/27/2022 07/27/22 | For Rent | $2,875 | +44.1% | -- |
| 05/17/2018 05/17/18 | Rented | $1,995 | 0.0% | -- |
| 04/20/2018 04/20/18 | Rented | $1,995 | -7.2% | -- |
| 04/20/2018 04/20/18 | For Rent | $2,150 | +21.1% | -- |
| 04/15/2016 04/15/16 | Rented | $1,775 | 0.0% | -- |
| 04/01/2016 04/01/16 | Under Contract | -- | -- | -- |
| 03/28/2016 03/28/16 | For Rent | $1,775 | +9.2% | -- |
| 06/01/2014 06/01/14 | Rented | $1,625 | -4.1% | -- |
| 04/18/2014 04/18/14 | Under Contract | -- | -- | -- |
| 03/21/2014 03/21/14 | For Rent | $1,695 | -- | -- |
Deed History
| Date | Type | Sale Price | Title Company |
|---|---|---|---|
| Warranty Deed | $200,000 | The Title Station Inc | |
| Warranty Deed | -- | -- | |
| Warranty Deed | $129,900 | -- |
Mortgage History
| Date | Status | Loan Amount | Loan Type |
|---|---|---|---|
| Open | $180,000 | No Value Available |
About the Listing Agent

With 400+ transactions and $150M in sales, Shane Burgman has earned a reputation as an invaluable real estate asset based on his honesty, professionalism, and expertise. He is well known for his undeterred drive, tenacious work ethic, and warm, compassionate personality with an unwavering commitment to meeting his clients' goals.
Shane served as a U.S. Navy Nuclear Submarine Missile Technician for 10 years and then voluntarily separated under Honorable conditions to pursue his relentless
Shane's Other Listings
Source: Space Coast MLS (Space Coast Association of REALTORS®)
MLS Number: 1043254
APN: 25-36-17-51-00000.0-0068.00
- 1521 Bridgeport Cir
- 1453 Hemingway Blvd
- 1452 Victoria Blvd
- 1000 Orange Woods Blvd
- 1085 Newton Cir
- 1045 Genevieve Ave
- 1249 Marquise Ct
- 2934 Matthew Dr
- 3536 Whimsical Cir
- 1049 George Ave
- 1354 Gem Cir
- 1160 Martha Lee Ave
- 1015 Woodsmere Pkwy
- 1445 Martin Rd
- 1001 Mercury Ln
- 2979 Matthew Dr
- 2801 Matthew Dr
- 995 Botany Ln
- 1366 Enclave Dr
- 1341 Wildwood Way
