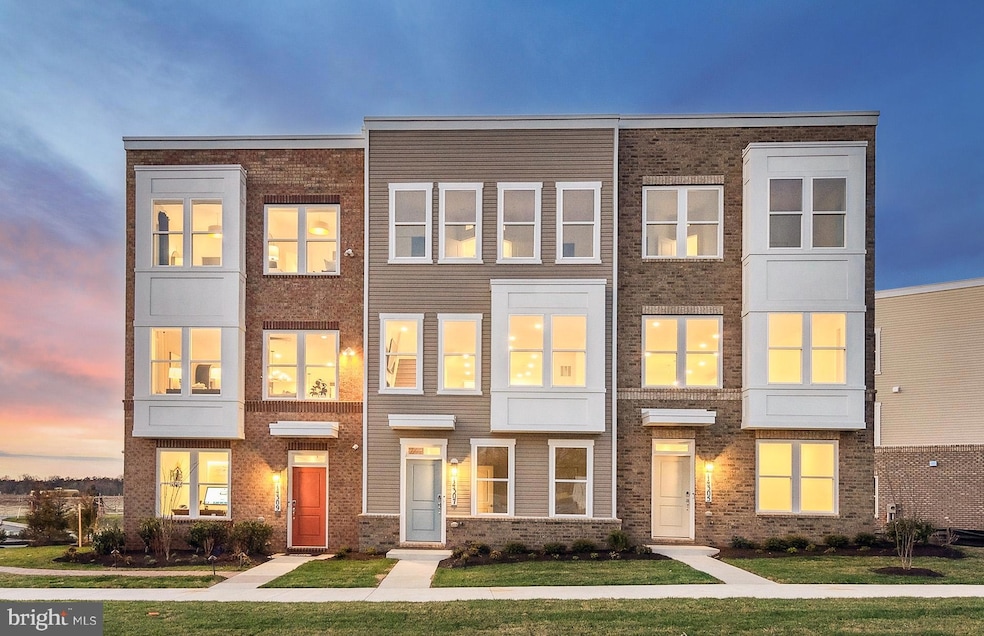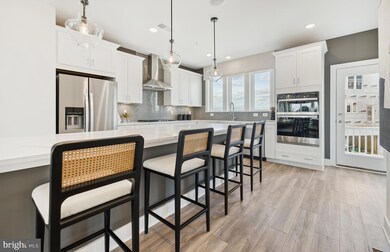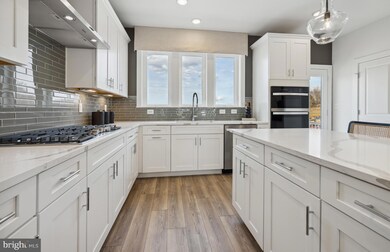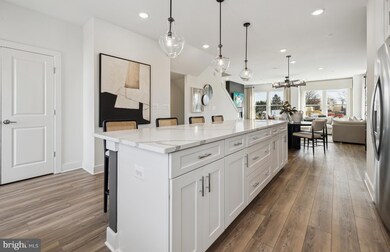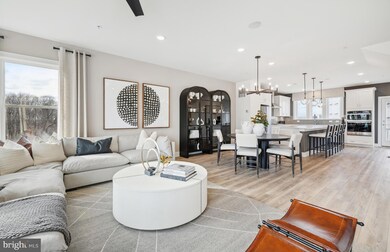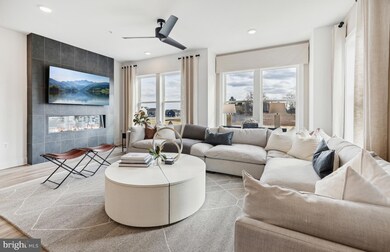
Estimated payment $4,169/month
Highlights
- New Construction
- Gourmet Kitchen
- Deck
- Seneca Valley High School Rated A-
- Open Floorplan
- Contemporary Architecture
About This Home
This 1997 square foot Frankton townhome features a 2-car rear entry garage, and a flex Space on the entry level. The flex space can be used as an office or additional entertaining space . The expansive Kitchen with Oversized Center Island has a Gourmet Kitchen Stainless Steel whirlpool Appliances, a large pantry, and LVP flooring throughout the main level. Enjoy an open Floorplan layout with kitchen open to your Gathering room featuring a cozy Electric Fireplace, and hardwood stairs on both levels. The Spacious owners suite with 2-walk-in closets, Laundry on Bedroom Level. Creekside at Cabin Branch- this highly sought after community in Montgomery County will feature a total of 326 homes—a mix of single-family homes and 3-level townhomes. Creekside at Cabin Branch is an outdoors-based community offering a unique, tranquil setting. Enjoy gorgeous wooded and mountain views, along with 300+ acres of dedicated parkland, 27 acres of open space for recreation, walking trails, a community center with a pool, pocket parks and easy access to I-270. Schedule your appointment today to tour our decorated model home.
Townhouse Details
Home Type
- Townhome
Est. Annual Taxes
- $7,015
Year Built
- Built in 2024 | New Construction
Lot Details
- 871 Sq Ft Lot
- Property is in excellent condition
HOA Fees
- $180 Monthly HOA Fees
Parking
- 2 Car Direct Access Garage
- 2 Driveway Spaces
- Lighted Parking
- Rear-Facing Garage
- Garage Door Opener
Home Design
- Contemporary Architecture
- Flat Roof Shape
- Brick Exterior Construction
- Slab Foundation
- Frame Construction
- Blown-In Insulation
- Asphalt Roof
- Vinyl Siding
- Asphalt
Interior Spaces
- 1,997 Sq Ft Home
- Property has 3 Levels
- Open Floorplan
- Vinyl Wall or Ceiling
- Brick Wall or Ceiling
- Ceiling height of 9 feet or more
- Double Pane Windows
- Low Emissivity Windows
- Insulated Doors
Kitchen
- Gourmet Kitchen
- Built-In Oven
- Microwave
- Freezer
- Dishwasher
- Kitchen Island
- Disposal
Flooring
- Wood
- Partially Carpeted
- Ceramic Tile
Bedrooms and Bathrooms
- 3 Bedrooms
- Walk-In Closet
- Bathtub with Shower
Laundry
- Laundry on upper level
- Washer and Dryer Hookup
Home Security
Accessible Home Design
- Doors with lever handles
Outdoor Features
- Deck
- Exterior Lighting
Schools
- Cabin Branch Elementary School
- Rocky Hill Middle School
- Clarksburg High School
Utilities
- Forced Air Heating and Cooling System
- 200+ Amp Service
- Natural Gas Water Heater
- Phone Available
- Cable TV Available
Listing and Financial Details
- Assessor Parcel Number 160203882624
- $700 Front Foot Fee per year
Community Details
Overview
- $1,125 Capital Contribution Fee
- Association fees include common area maintenance, fiber optics available, lawn care rear, lawn care side, lawn maintenance, management, recreation facility, reserve funds, snow removal, trash
- Built by Pulte Homes
- Cabin Branch Subdivision, Frankton Floorplan
Amenities
- Common Area
- Community Center
- Party Room
Recreation
- Tennis Courts
- Community Basketball Court
Pet Policy
- Dogs and Cats Allowed
Security
- Carbon Monoxide Detectors
- Fire and Smoke Detector
- Fire Sprinkler System
Map
Home Values in the Area
Average Home Value in this Area
Property History
| Date | Event | Price | Change | Sq Ft Price |
|---|---|---|---|---|
| 10/09/2024 10/09/24 | Pending | -- | -- | -- |
| 10/09/2024 10/09/24 | For Sale | $609,990 | -- | $305 / Sq Ft |
Similar Homes in the area
Source: Bright MLS
MLS Number: MDMC2151702
- 14353 Dowitcher Way
- 14404 Dowitcher Way
- 14512 Dowitcher Way
- 409 Razorbill Alley
- 514 Silverrod Alley
- 22310 Clarksburg Rd
- 14309 Dowitcher Way
- 22443 Sculpin Brook Rd
- 4422 Pika Alley
- 22315 Kenner Dr
- 14335 Dowitcher Way
- 14421 Leafhopper Dr
- 14422 Leafhopper Dr
- 14343 Dowitcher Way
- 14526 Sourgum Rd
- 14347 Dowitcher Way
- 14432 Leafhopper Dr
- 14351 Dowitcher Way
- 22328 Kenner Dr
- 22320 Kenner Dr
