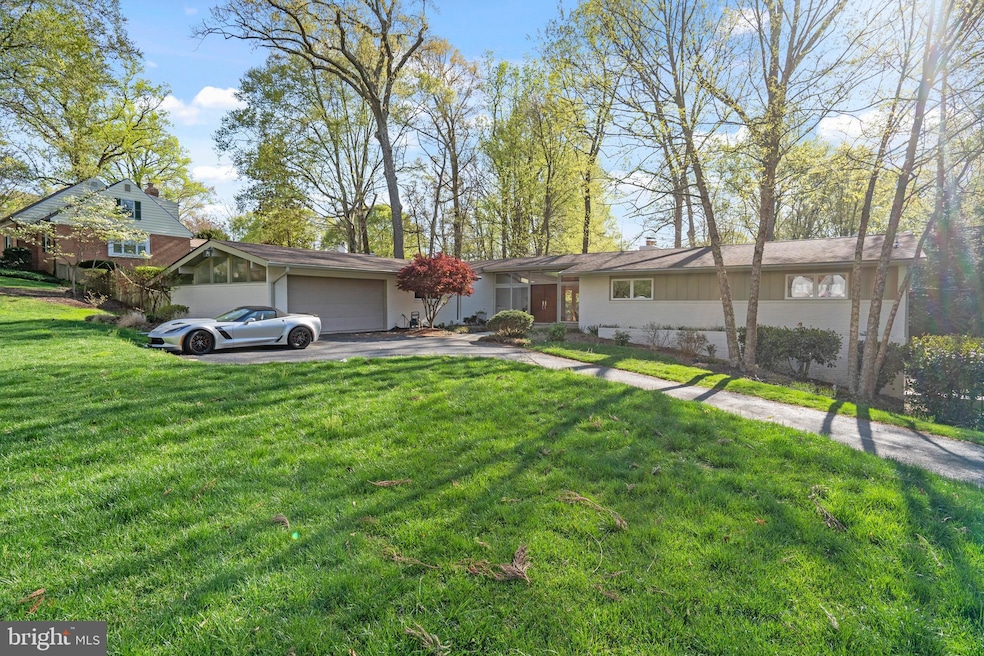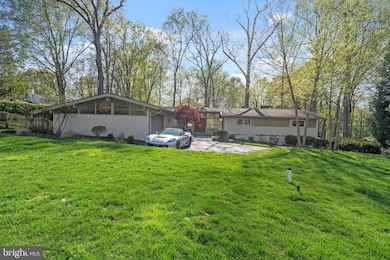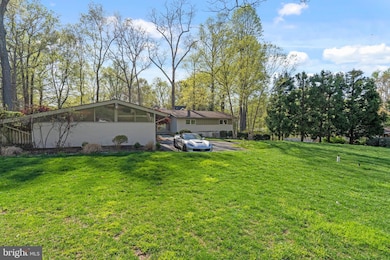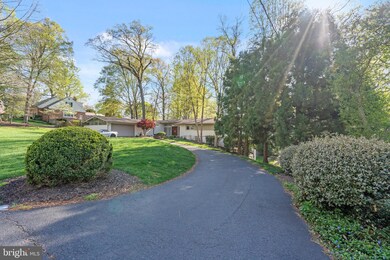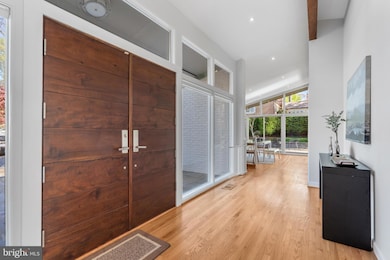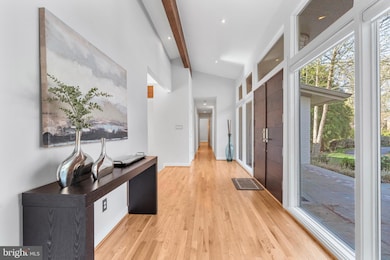
1436 Laburnum St McLean, VA 22101
Estimated payment $12,348/month
Highlights
- Eat-In Gourmet Kitchen
- Open Floorplan
- Contemporary Architecture
- Chesterbrook Elementary School Rated A
- Deck
- Wooded Lot
About This Home
OFFER DEADLINE: MONDAY, 4/21, 3PM**!! Move-In Ready in Chesterbrook Woods!
This absolutely stunning mid-century modern gem offers timeless style, thoughtful updates, and an ideal location. Featuring 5 bedrooms, 3 full baths, and 2 half baths, this home sits on a beautifully landscaped 0.52-acre lot in the highly sought-after Chesterbrook Woods community.
Recently refreshed with new interior paint, refinished hardwood floors throughout, a brand-new Miele dishwasher, a newer roof (approximately 5 years old), and replaced floor-to-ceiling rear-facing windows to enhance natural light and energy efficiency.
Inside, the home boasts dramatic floor-to-ceiling windows and doors, vaulted ceilings, and a bright, open layout. The gourmet kitchen is a chef’s dream—equipped with a Sub-Zero refrigerator, Wolf range, two Miele ovens, quartz countertops, an eat-in area, and a separate formal dining room. There are also two large pantries conveniently located near the breakfast area, just off the garage.
The elegant step-down living room features a striking fireplace and opens to a private deck and patio—perfect for seamless indoor-outdoor entertaining.
The luxurious primary suite includes vaulted and beamed ceilings, a generous walk-in closet, and sliding glass doors that lead to a private balcony overlooking the peaceful backyard. The spa-inspired en-suite bath features dual sinks, Cifial fixtures, a standalone soaking tub, a separate shower, and a private water closet.
The lower level offers a spacious recreation room with a fireplace, a cozy library, two additional spacious bedrooms, one full and one half bath, a large storage room, and a cedar closet.
Just one traffic light from Washington, DC, and conveniently close to downtown McLean and Tysons Corner, this turnkey home is located in the top-ranked McLean High School pyramid—offering sophisticated living in one of the area’s most prestigious neighborhoods. **Note: The safe deposit box in the cedar closet, as well as the refrigerator and freezer in the garage, all convey with the property!**
Home Details
Home Type
- Single Family
Est. Annual Taxes
- $20,912
Year Built
- Built in 1964
Lot Details
- 0.52 Acre Lot
- Cul-De-Sac
- Landscaped
- No Through Street
- Wooded Lot
- Property is zoned 120
Parking
- 2 Car Attached Garage
- Garage Door Opener
Home Design
- Contemporary Architecture
- Brick Exterior Construction
- Slab Foundation
Interior Spaces
- Property has 2 Levels
- Open Floorplan
- Beamed Ceilings
- Vaulted Ceiling
- Ceiling Fan
- Recessed Lighting
- 2 Fireplaces
- Window Treatments
- Sliding Doors
- Entrance Foyer
- Living Room
- Dining Room
- Library
- Game Room
- Storage Room
- Utility Room
- Wood Flooring
- Home Security System
Kitchen
- Eat-In Gourmet Kitchen
- Breakfast Room
- Built-In Self-Cleaning Double Oven
- Gas Oven or Range
- Range Hood
- Microwave
- Ice Maker
- Dishwasher
- Disposal
Bedrooms and Bathrooms
- En-Suite Primary Bedroom
- En-Suite Bathroom
Laundry
- Laundry Room
- Front Loading Dryer
- Front Loading Washer
Finished Basement
- Heated Basement
- Walk-Out Basement
- Basement Fills Entire Space Under The House
- Connecting Stairway
- Rear Basement Entry
- Basement Windows
Outdoor Features
- Deck
- Patio
- Porch
Schools
- Chesterbrook Elementary School
- Longfellow Middle School
- Mclean High School
Utilities
- Forced Air Heating and Cooling System
- Natural Gas Water Heater
Community Details
- No Home Owners Association
- Chesterbrook Woods Subdivision
Listing and Financial Details
- Tax Lot 12
- Assessor Parcel Number 0312 09 0012
Map
Home Values in the Area
Average Home Value in this Area
Tax History
| Year | Tax Paid | Tax Assessment Tax Assessment Total Assessment is a certain percentage of the fair market value that is determined by local assessors to be the total taxable value of land and additions on the property. | Land | Improvement |
|---|---|---|---|---|
| 2021 | $16,653 | $1,358,370 | $590,000 | $768,370 |
| 2020 | $17,081 | $1,385,040 | $590,000 | $795,040 |
| 2019 | $16,692 | $1,351,580 | $590,000 | $761,580 |
| 2018 | $16,379 | $1,328,580 | $567,000 | $761,580 |
| 2017 | $14,429 | $1,189,540 | $543,000 | $646,540 |
| 2016 | $14,801 | $1,223,570 | $543,000 | $680,570 |
| 2015 | $13,581 | $1,162,050 | $526,000 | $636,050 |
| 2014 | $12,939 | $1,108,110 | $526,000 | $582,110 |
Property History
| Date | Event | Price | Change | Sq Ft Price |
|---|---|---|---|---|
| 04/21/2025 04/21/25 | Pending | -- | -- | -- |
| 04/17/2025 04/17/25 | For Sale | $1,900,000 | +31.9% | $335 / Sq Ft |
| 01/05/2017 01/05/17 | Sold | $1,440,000 | -4.6% | $300 / Sq Ft |
| 11/28/2016 11/28/16 | Pending | -- | -- | -- |
| 10/27/2016 10/27/16 | For Sale | $1,509,000 | +4.8% | $314 / Sq Ft |
| 10/25/2016 10/25/16 | Off Market | $1,440,000 | -- | -- |
| 10/25/2016 10/25/16 | For Sale | $1,509,000 | -- | $314 / Sq Ft |
Deed History
| Date | Type | Sale Price | Title Company |
|---|---|---|---|
| Warranty Deed | $1,440,000 | Double Eagle Title | |
| Warranty Deed | $1,060,000 | -- | |
| Warranty Deed | $1,089,019 | -- | |
| Warranty Deed | $1,000,600 | -- |
Mortgage History
| Date | Status | Loan Amount | Loan Type |
|---|---|---|---|
| Open | $1,100,000 | New Conventional | |
| Previous Owner | $657,100 | Adjustable Rate Mortgage/ARM | |
| Previous Owner | $707,860 | New Conventional | |
| Previous Owner | $680,000 | New Conventional |
Similar Homes in the area
Source: Bright MLS
MLS Number: VAFX2226654
APN: 031-2-09-0012
- 1440 Ironwood Dr
- 1426 Highwood Dr
- 1522 Forest Ln
- 1347 Kirby Rd
- 1402 Ingeborg Ct
- 6008 Oakdale Rd
- 5840 Hilldon St
- 4118 N River St
- 1520 Highwood Dr
- 5963 Ranleigh Manor Dr
- 4113 N River St
- 1305 Merchant Ln
- 4054 41st St N
- 1614 Fielding Lewis Way
- 6156 Loch Raven Dr
- 4066 Rosamora Ct
- 5922 Chesterbrook Rd
- 4120 N Ridgeview Rd
- 714 Belgrove Rd
- 6195 Adeline Ct
