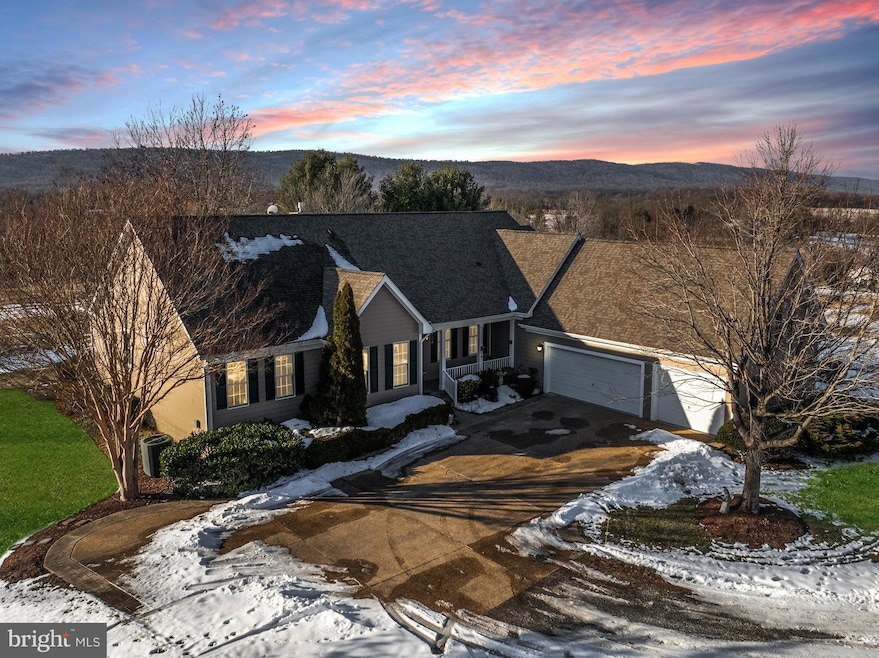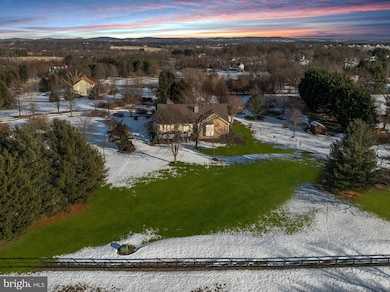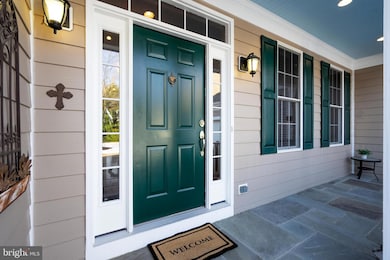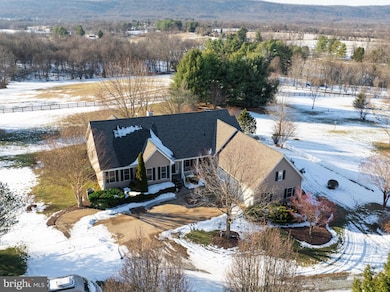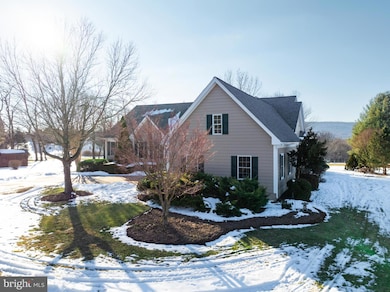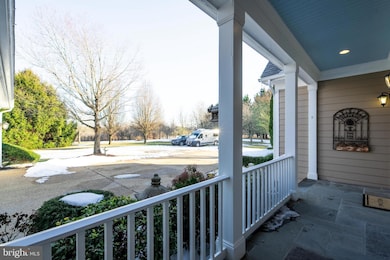
14387 Richards Run Ln Hillsboro, VA 20132
Highlights
- Panoramic View
- Open Floorplan
- Contemporary Architecture
- Woodgrove High School Rated A
- Deck
- Private Lot
About This Home
As of February 2025See the video for an inside tour or come in person to the open house Sunday 1-26-24 from 1-3pm.
****Highest and best offer due by Monday 1/27/25 at 10am****
This home is a rare find in Western Loudoun County. An exceptional main-level living custom built home perfectly situated on a private lot of 5.6 acres with stunning panoramic views of the countryside. Not only do you get views of sunrises you also get to enjoy serene sunsets over the Short Hill Mountains from your spacious Trex deck.
The welcoming covered front porch opens into a gracious foyer and large dining room. Oak hardwood floors throughout most of the home. The family room boasts cathedral ceilings, a cozy gas fireplace, and custom built-in cabinetry, creating a warm and inviting space.
The well designed kitchen has a wall of windows with serene mountain views. Updated stainless steel appliances include a gas stove, french-door refrigerator with deli drawer, wall oven, and convection microwave. The oversized island wiith granite countertops, abundant storage, plus a pantry closet, make it a chef's dream lkitchen. The adjacent breakfast area is perfect for casual meals and gatherings.
The home offers four generously sized bedrooms and 2.5 baths, all thoughtfully located on the main level. The primary suite features tall ceilings, ample closet space, and an additional laundry area. The remodeled spa-like primary bath includes a stand-alone soaking tub, a frameless glass shower, and updated tile finishes. There are ceilng fans in every bedroom and lots of closet space in all the rooms.
The expansive lower level offers endless possibilities, with a rough-in for a bathroom, ample storage, and walk-up stairs for access to the yard. Outside, the 5+ acre lot provides plenty of room for a pool, gardening, or simply enjoying the tranquil country setting. A transfer switch for a generator is also included for added convenience. The top of the gravel drive has been finished with a paver area that leads to the 3 car garage.
Quaker Shed 10' x 16' conveys for extra outside storage.
The home is nestled in a small neighborhood of 9 large, private lots with no HOA. Conveniently located just 10 minutes from Purcellville and 4 miles from Lovettsville Coop grocery store, dining options like Market Table Bistro, 1836, Train to Mubai, Potomac Farms, Andys Pizza and more in
Purcellville. The Lovettsville communitycenter, outdoor pool, tennis and picelball, all just 4 miles away. Hillsboro Summer outdoor concerts at the Old Stone School are 5 minutes away. Enjoy the many local wineries and breweries and outdoor activities. Roof replaced 2018, Trane Heat Pump 2017. Appliances 2019. HWH 2014.
Home Details
Home Type
- Single Family
Est. Annual Taxes
- $6,291
Year Built
- Built in 2001
Lot Details
- 5.67 Acre Lot
- Cul-De-Sac
- Rural Setting
- Landscaped
- No Through Street
- Private Lot
- Premium Lot
- Open Lot
- Cleared Lot
- Backs to Trees or Woods
- Property is in excellent condition
- Property is zoned AR1
Parking
- 3 Car Attached Garage
- 4 Driveway Spaces
- Garage Door Opener
- Gravel Driveway
Property Views
- Panoramic
- Scenic Vista
- Woods
- Pasture
- Mountain
- Garden
Home Design
- Contemporary Architecture
- Asphalt Roof
- Cement Siding
- Concrete Perimeter Foundation
Interior Spaces
- Property has 2 Levels
- Open Floorplan
- Cathedral Ceiling
- Ceiling Fan
- Fireplace With Glass Doors
- Fireplace Mantel
- Double Pane Windows
- Window Treatments
- French Doors
- Insulated Doors
- Six Panel Doors
- Entrance Foyer
- Great Room
- Family Room Off Kitchen
- Living Room
- Dining Room
- Storage Room
- Utility Room
Kitchen
- Country Kitchen
- Breakfast Room
- Stove
- Microwave
- Ice Maker
- Dishwasher
- Kitchen Island
Flooring
- Wood
- Ceramic Tile
Bedrooms and Bathrooms
- 4 Main Level Bedrooms
- En-Suite Primary Bedroom
- En-Suite Bathroom
Laundry
- Laundry Room
- Laundry on main level
Unfinished Basement
- Heated Basement
- Basement Fills Entire Space Under The House
- Walk-Up Access
- Side Basement Entry
- Sump Pump
- Space For Rooms
Home Security
- Home Security System
- Fire and Smoke Detector
Outdoor Features
- Deck
- Outbuilding
- Porch
Schools
- Lovettsville Elementary School
- Harmony Middle School
- Woodgrove High School
Utilities
- Forced Air Heating and Cooling System
- Air Source Heat Pump
- Heating System Powered By Owned Propane
- Vented Exhaust Fan
- Well
- Propane Water Heater
- Gravity Septic Field
- Septic Equal To The Number Of Bedrooms
- Septic Tank
Community Details
- No Home Owners Association
- Built by BURKE HOMES
- Cockrill Land Subdivision
Listing and Financial Details
- Assessor Parcel Number 410160278000
Map
Home Values in the Area
Average Home Value in this Area
Property History
| Date | Event | Price | Change | Sq Ft Price |
|---|---|---|---|---|
| 02/13/2025 02/13/25 | Sold | $1,151,000 | +6.6% | $399 / Sq Ft |
| 01/27/2025 01/27/25 | Pending | -- | -- | -- |
| 01/24/2025 01/24/25 | For Sale | $1,080,000 | -- | $375 / Sq Ft |
Tax History
| Year | Tax Paid | Tax Assessment Tax Assessment Total Assessment is a certain percentage of the fair market value that is determined by local assessors to be the total taxable value of land and additions on the property. | Land | Improvement |
|---|---|---|---|---|
| 2024 | $6,292 | $727,360 | $209,400 | $517,960 |
| 2023 | $6,048 | $691,200 | $192,000 | $499,200 |
| 2022 | $5,838 | $655,980 | $184,000 | $471,980 |
| 2021 | $5,751 | $586,860 | $159,000 | $427,860 |
| 2020 | $5,976 | $577,350 | $159,000 | $418,350 |
| 2019 | $5,754 | $550,650 | $159,000 | $391,650 |
| 2018 | $5,593 | $515,500 | $159,000 | $356,500 |
| 2017 | $5,672 | $504,180 | $159,000 | $345,180 |
| 2016 | $5,658 | $494,180 | $0 | $0 |
| 2015 | $5,788 | $350,940 | $0 | $350,940 |
| 2014 | $6,057 | $350,420 | $0 | $350,420 |
Mortgage History
| Date | Status | Loan Amount | Loan Type |
|---|---|---|---|
| Previous Owner | $335,000 | Stand Alone Refi Refinance Of Original Loan | |
| Previous Owner | $350,000 | New Conventional | |
| Previous Owner | $392,000 | No Value Available | |
| Previous Owner | $89,000 | No Value Available |
Deed History
| Date | Type | Sale Price | Title Company |
|---|---|---|---|
| Deed | $1,151,000 | Title Resources Guaranty | |
| Interfamily Deed Transfer | -- | None Available | |
| Deed | $490,000 | -- | |
| Deed | $189,000 | -- |
Similar Homes in the area
Source: Bright MLS
MLS Number: VALO2086282
APN: 410-16-0278
- 38620 Morrisonville Rd
- 14864 Huber Place
- 14914 Mogul Ct
- 14733 Fordson Ct
- 38936 Silver King Cir
- 38965 John Wolford Rd
- 38956 Rickard Rd
- 15158 Berlin Turnpike
- 13662 Old Springhouse Ct
- 14700 Nina Ct
- 15104 Lynnford Ct
- 14270 Rehobeth Church Rd
- 14727 Mountain Rd
- 15439 Berlin Turnpike
- 13330 Johnson Farm Ln
- 37275 Charles Town Pike
- 37201 Charles Town Pike
- 39101 Rodeffer Rd
- 0 Berlin Turnpike Unit VALO2093522
- 38628 Patent House Ln
