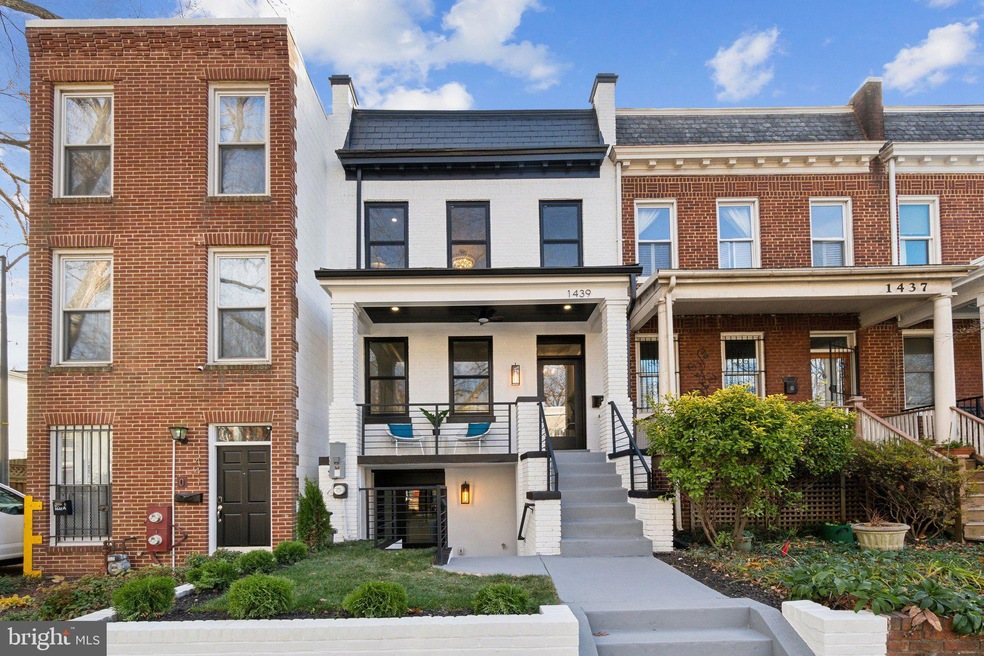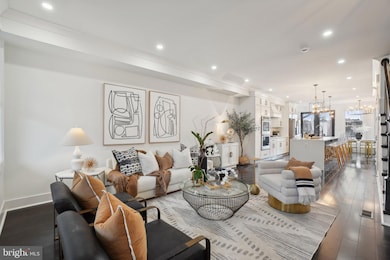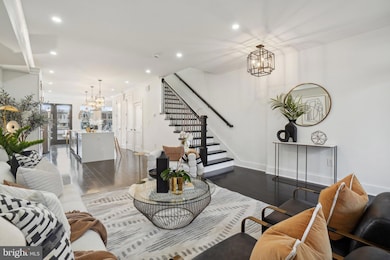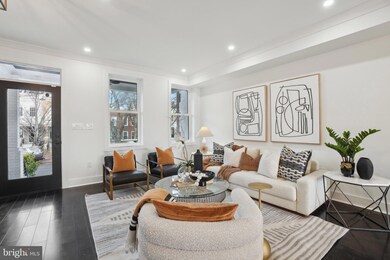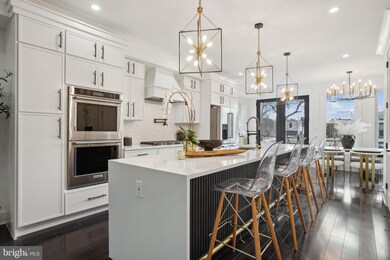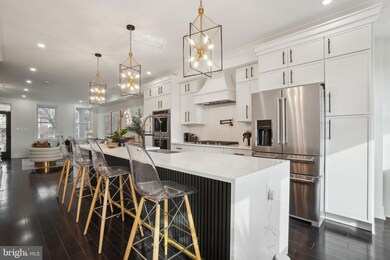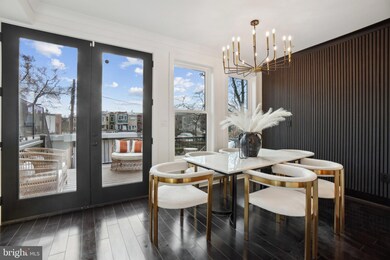
1439 A St SE Washington, DC 20003
Hill East NeighborhoodHighlights
- Remodeled in 2024
- City View
- Federal Architecture
- Gourmet Kitchen
- Open Floorplan
- Deck
About This Home
As of February 2025Sleek, Sophisticated, and Fully Renovated (2024)
Step into this Capitol Hill masterpiece, where timeless charm meets innovative 2024 design. From the inviting front porch to the fenced backyard oasis, every inch of this home has been crafted in style and comfort.
Inside, sleek wide-plank wood floors and abundant natural light highlight the open living space. The show-stopping gourmet kitchen boasts an expansive island with seating for four, upscale appliances, and chic, modern finishes—perfect for hosting or savoring quiet moments. The seamless flow to the backyard deck sets the stage for unforgettable al fresco evenings.
The upper-level features three bedrooms and two full baths. This home exudes sophistication, featuring a luxurious primary suite with a true soaking tub, en suite bath, and double vanity. Two additional bedrooms, a second full bath, and a brand-new washer/dryer round out the level.
The fully finished lower level, with its own entrance and rear egress, offers endless versatility: a stylish living area, wet bar, fourth bedroom, and income-generating potential.
With a coveted two-car driveway, secure garage door, lawn, and deck. With custom designer touches throughout, this bold, sophisticated home redefines modern Capitol Hill living. Do not miss your chance to own this stunner!
Last Agent to Sell the Property
TTR Sotheby's International Realty License #98379830

Townhouse Details
Home Type
- Townhome
Est. Annual Taxes
- $6,787
Year Built
- Built in 1918 | Remodeled in 2024
Lot Details
- 1,757 Sq Ft Lot
- Privacy Fence
- Property is in excellent condition
Home Design
- Federal Architecture
- Brick Exterior Construction
- Brick Foundation
Interior Spaces
- Property has 3 Levels
- Open Floorplan
- Crown Molding
- Recessed Lighting
- Dining Area
- Wood Flooring
- City Views
Kitchen
- Gourmet Kitchen
- Built-In Double Oven
- Cooktop
- Built-In Microwave
- Dishwasher
- Upgraded Countertops
- Wine Rack
- Disposal
Bedrooms and Bathrooms
- Soaking Tub
- Bathtub with Shower
- Walk-in Shower
Laundry
- Laundry on upper level
- Stacked Washer and Dryer
Basement
- Connecting Stairway
- Basement with some natural light
Parking
- 1 Parking Space
- 1 Driveway Space
- Private Parking
- Paved Parking
- Off-Street Parking
- Surface Parking
- Parking Space Conveys
- Secure Parking
- Fenced Parking
Outdoor Features
- Deck
- Porch
Schools
- Eliot-Hine Middle School
- Eastern Senior High School
Utilities
- Central Heating and Cooling System
- Natural Gas Water Heater
- Municipal Trash
- Public Septic
- Private Sewer
Listing and Financial Details
- Tax Lot 90
- Assessor Parcel Number 1059//0090
Community Details
Overview
- No Home Owners Association
- Capitol Hill Subdivision
Pet Policy
- Pets Allowed
Map
Home Values in the Area
Average Home Value in this Area
Property History
| Date | Event | Price | Change | Sq Ft Price |
|---|---|---|---|---|
| 02/04/2025 02/04/25 | Sold | $1,425,000 | -1.7% | $586 / Sq Ft |
| 01/05/2025 01/05/25 | Pending | -- | -- | -- |
| 12/10/2024 12/10/24 | For Sale | $1,449,000 | -- | $596 / Sq Ft |
Tax History
| Year | Tax Paid | Tax Assessment Tax Assessment Total Assessment is a certain percentage of the fair market value that is determined by local assessors to be the total taxable value of land and additions on the property. | Land | Improvement |
|---|---|---|---|---|
| 2024 | $6,787 | $798,510 | $517,510 | $281,000 |
| 2023 | $1,922 | $778,290 | $495,320 | $282,970 |
| 2022 | $1,906 | $713,550 | $451,830 | $261,720 |
| 2021 | $1,825 | $685,730 | $447,350 | $238,380 |
| 2020 | $1,741 | $644,990 | $418,890 | $226,100 |
| 2019 | $1,661 | $608,330 | $396,060 | $212,270 |
| 2018 | $1,588 | $589,860 | $0 | $0 |
| 2017 | $1,447 | $572,490 | $0 | $0 |
| 2016 | $1,319 | $531,810 | $0 | $0 |
| 2015 | $1,200 | $484,860 | $0 | $0 |
| 2014 | $1,096 | $433,220 | $0 | $0 |
Mortgage History
| Date | Status | Loan Amount | Loan Type |
|---|---|---|---|
| Open | $1,140,000 | New Conventional | |
| Previous Owner | $859,891 | New Conventional | |
| Previous Owner | $150,000 | Credit Line Revolving | |
| Previous Owner | $100,000 | Credit Line Revolving |
Deed History
| Date | Type | Sale Price | Title Company |
|---|---|---|---|
| Deed | -- | None Listed On Document | |
| Warranty Deed | $600,000 | None Listed On Document |
Similar Homes in Washington, DC
Source: Bright MLS
MLS Number: DCDC2171210
APN: 1059-0090
- 0 15th St SE Unit DCDC2196396
- 1520 Independence Ave SE Unit 202
- 1511 Independence Ave SE
- 1517 Independence Ave SE
- 1504 Massachusetts Ave SE
- 1340 A St SE
- 21 16th St SE
- 20 15th St NE Unit 20
- 1372 S Carolina Ave SE
- 11 15th St NE Unit 3
- 1407 S Carolina Ave SE
- 1353 E Capitol St SE
- 51 14th St NE Unit 51
- 16 16th St NE
- 256 15th St SE Unit 8
- 256 15th St SE Unit 1
- 117 17th St SE Unit 2
- 91 14th St NE Unit 91
- 123 17th St SE Unit 2
- 1318 Massachusetts Ave SE
