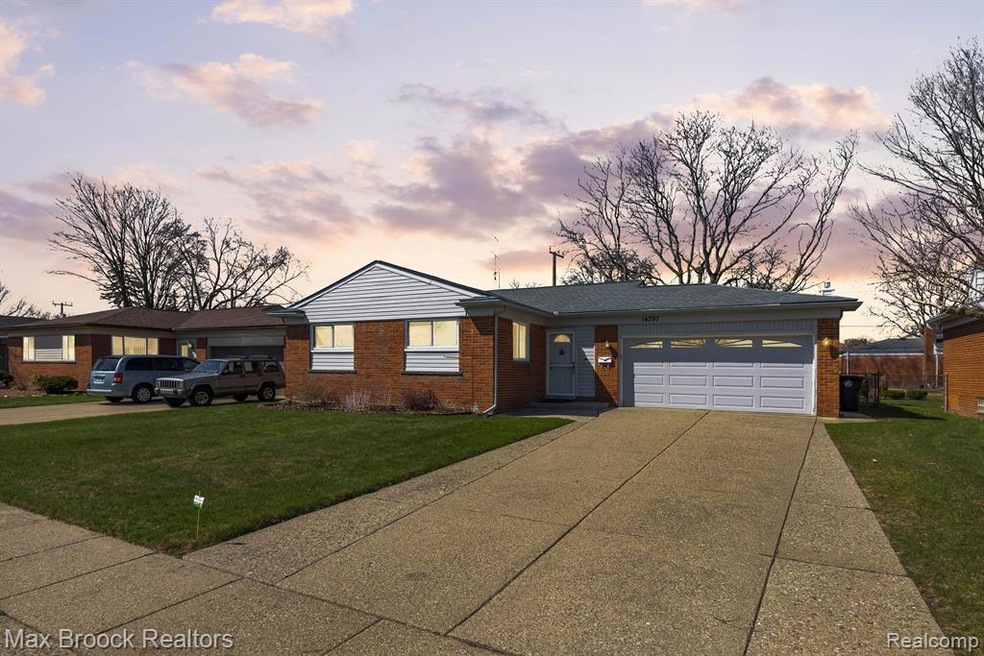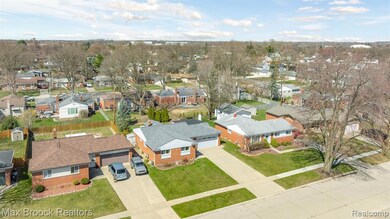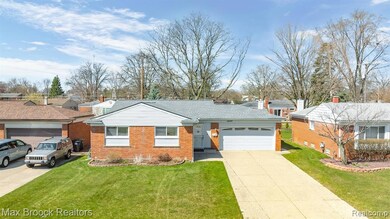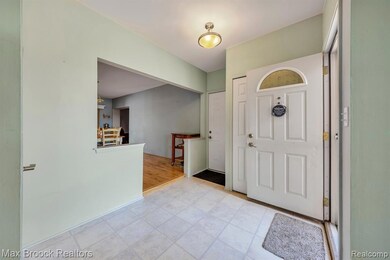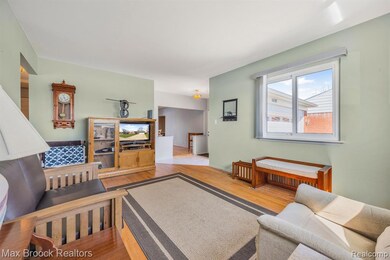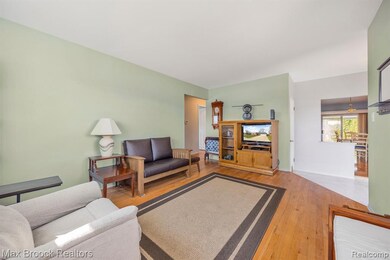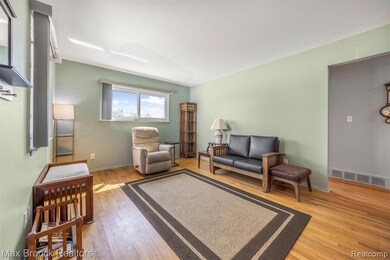
$360,000
- 3 Beds
- 3 Baths
- 1,378 Sq Ft
- 39021 Grennada St
- Livonia, MI
Welcome home to your solid brick ranch home with 3 bedrooms and 3 full bathrooms. Many of the rooms have exposed hard wood and parquet floors. As you enter the foyer you are greeted by a large formal dining room on the left with a bay window. Straight ahead you will have the kitchen with eat in space, stainless steel appliances, granite counters and lots of cabinet and pantry space. The
Roberta Nebus Real Estate One-WB/FH
