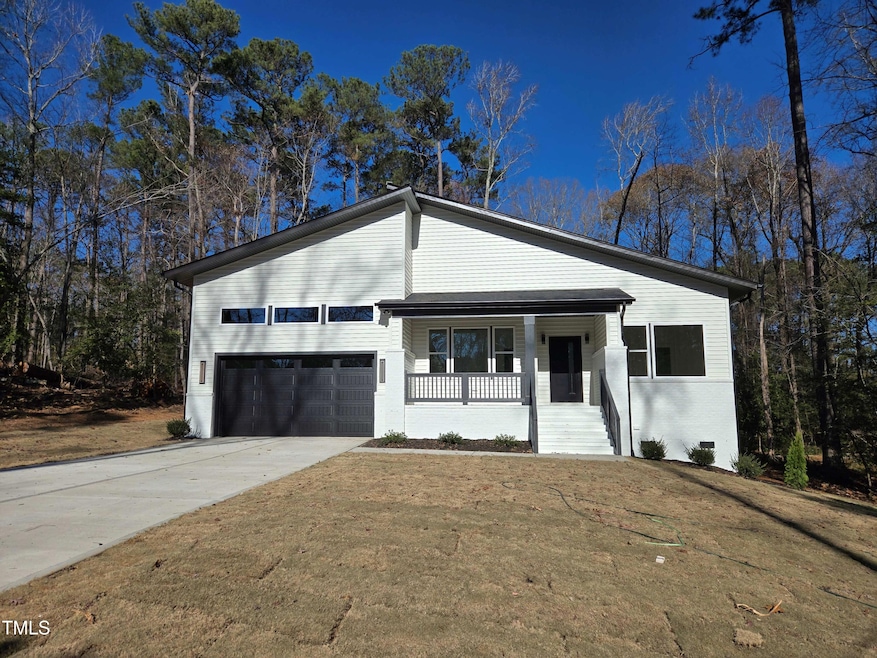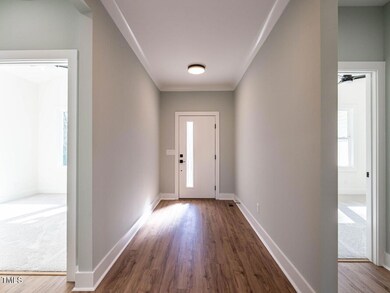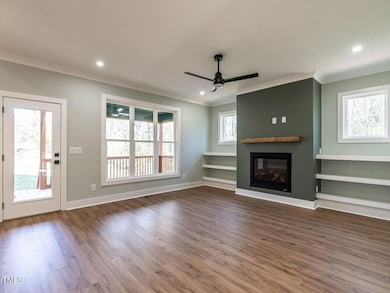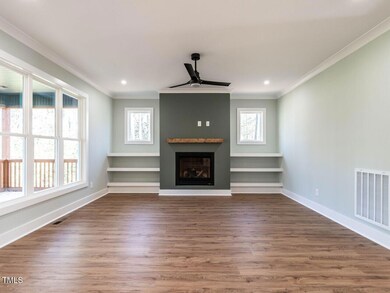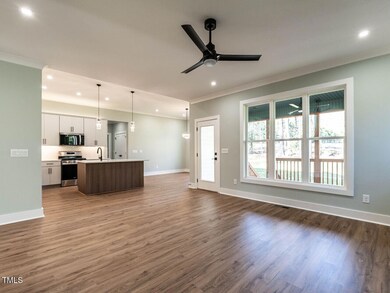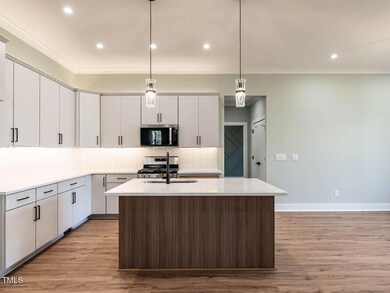
144 Chanute Cir Louisburg, NC 27549
Youngsville NeighborhoodHighlights
- Deeded Waterfront Access Rights
- Boating
- Fitness Center
- Community Beach Access
- Golf Course Community
- New Construction
About This Home
As of March 2025Stunning Mid-Century Modern Home with Thoughtful Design
Step into this classic Mid-Century Modern masterpiece, featuring a sleek, neutral interior and a seamless open floor plan. The spacious great room invites you to relax by the gas fireplace, complete with a floating wood mantel and custom shelving on both sides. From here, step out onto the expansive covered back porch, perfect for entertaining or quiet evenings.
The chef's kitchen is a showstopper, with a large center island featuring an oversized sink, dramatic tile backsplash, and undermount lighting that highlights the light-above-cabinetry design. Storage is a breeze with a spacious pantry. The bright and airy dining area overlooks the private, level backyard, offering a serene view for every meal.
The primary bedroom is a true retreat, boasting a custom accent wall, a spacious closet with recessed and accent lighting, and an en-suite bathroom that wows with a fully tiled glass walk-in shower (complete with a bench!) and a floating double vanity with undermount lighting.
Each guest bedroom is unique, with features like soaring ceilings, oversized windows, and generous custom closets. The high functionality continues with a well-appointed laundry room that includes a drying bar and storage shelves, plus plenty of extra storage with two linen closets and a hallway coat closet.
The oversized two-car garage impresses with a finished interior, high ceilings, and a large window in the vaulted area, adding even more natural light to this home.
This home perfectly blends style, functionality, and comfort.
Home Details
Home Type
- Single Family
Est. Annual Taxes
- $250
Year Built
- Built in 2024 | New Construction
Lot Details
- 0.34 Acre Lot
- Lot Dimensions are 74x199x74x199
- Level Lot
HOA Fees
- $95 Monthly HOA Fees
Parking
- 2 Car Attached Garage
- Garage Door Opener
- 2 Open Parking Spaces
Home Design
- Transitional Architecture
- Traditional Architecture
- Farmhouse Style Home
- Cottage
- Brick Foundation
- Frame Construction
- Shingle Roof
- Vinyl Siding
Interior Spaces
- 1,854 Sq Ft Home
- 1-Story Property
- Open Floorplan
- Built-In Features
- Cathedral Ceiling
- Ceiling Fan
- Recessed Lighting
- Gas Log Fireplace
- Entrance Foyer
- Family Room with Fireplace
- Breakfast Room
- Pull Down Stairs to Attic
Kitchen
- Eat-In Kitchen
- Self-Cleaning Oven
- Gas Range
- Microwave
- Ice Maker
- Dishwasher
- Stainless Steel Appliances
- Kitchen Island
- Quartz Countertops
Flooring
- Carpet
- Laminate
- Ceramic Tile
Bedrooms and Bathrooms
- 3 Bedrooms
- Walk-In Closet
- 2 Full Bathrooms
- Private Water Closet
- Separate Shower in Primary Bathroom
Laundry
- Laundry Room
- Laundry on main level
Outdoor Features
- Deeded Waterfront Access Rights
- Covered patio or porch
Schools
- Bunn Elementary And Middle School
- Bunn High School
Utilities
- Central Air
- Heat Pump System
- Septic Tank
- Septic System
- Community Sewer or Septic
- Cable TV Available
Listing and Financial Details
- Assessor Parcel Number 020164
Community Details
Overview
- Association fees include ground maintenance, road maintenance, security
- Lake Royale Poa, Phone Number (252) 478-4121
- Lake Royale Subdivision
- Maintained Community
- RV Parking in Community
- Community Lake
Amenities
- Picnic Area
- Restaurant
- Clubhouse
- Recreation Room
- Coin Laundry
Recreation
- Boating
- RV or Boat Storage in Community
- Community Beach Access
- Golf Course Community
- Shuffleboard Court
- Community Playground
- Fitness Center
- Community Pool
Security
- Security Service
- Gated Community
Map
Home Values in the Area
Average Home Value in this Area
Property History
| Date | Event | Price | Change | Sq Ft Price |
|---|---|---|---|---|
| 03/14/2025 03/14/25 | Sold | $389,000 | 0.0% | $210 / Sq Ft |
| 01/19/2025 01/19/25 | Pending | -- | -- | -- |
| 12/09/2024 12/09/24 | For Sale | $389,000 | +1894.9% | $210 / Sq Ft |
| 05/07/2024 05/07/24 | Sold | $19,500 | -8.9% | -- |
| 02/07/2024 02/07/24 | Pending | -- | -- | -- |
| 01/20/2024 01/20/24 | For Sale | $21,400 | -- | -- |
Tax History
| Year | Tax Paid | Tax Assessment Tax Assessment Total Assessment is a certain percentage of the fair market value that is determined by local assessors to be the total taxable value of land and additions on the property. | Land | Improvement |
|---|---|---|---|---|
| 2024 | $140 | $25,000 | $25,000 | $0 |
| 2023 | $43 | $5,040 | $5,040 | $0 |
| 2022 | $43 | $5,040 | $5,040 | $0 |
| 2021 | $44 | $5,040 | $5,040 | $0 |
| 2020 | $44 | $5,040 | $5,040 | $0 |
| 2019 | $44 | $5,040 | $5,040 | $0 |
| 2018 | $44 | $5,040 | $5,040 | $0 |
| 2017 | $43 | $4,500 | $4,500 | $0 |
| 2016 | $45 | $4,500 | $4,500 | $0 |
| 2015 | $45 | $4,500 | $4,500 | $0 |
| 2014 | $42 | $4,500 | $4,500 | $0 |
Mortgage History
| Date | Status | Loan Amount | Loan Type |
|---|---|---|---|
| Open | $365,282 | FHA |
Deed History
| Date | Type | Sale Price | Title Company |
|---|---|---|---|
| Warranty Deed | $389,000 | None Listed On Document | |
| Warranty Deed | $19,500 | None Listed On Document | |
| Warranty Deed | $4,000 | None Available | |
| Warranty Deed | -- | None Available |
About the Listing Agent

Since moving to the Raleigh, area in 1985 from Long Island NY. I started in real estate at a
young age in property management area, managing many large communities in the area. I got
my Brokers license 25 years ago and launched into Residential real estate.
In 2018 I joined the Julie Wright Realty Group, specializing in both residential and land sales.
JWRG has provided real estate services to ALL the Triangle area by building and developing
long lasting relationships
Mary's Other Listings
Source: Doorify MLS
MLS Number: 10066545
APN: 020164
- 118 Chanute Cir
- 111 Chanute Cir
- 145 Ottawa Dr
- 251 Sequoia Dr
- 100 Sequoia Dr Unit 2387
- 235 Sequoia Dr
- 244 Sequoia Dr
- 240 Sequoia Dr
- 219 Sequoia Dr
- 242 Sequoia Dr
- 133 Mohawk Dr
- 109 Mohawk Dr
- 148 Mohawk Dr
- 153 Shaman Dr
- 114 Shaman Dr
- 139 Oswego Dr
- 131 Mohawk Dr
- 148 Oswego Dr
- 120 Sequoia Dr
- 129 Mayan Dr
