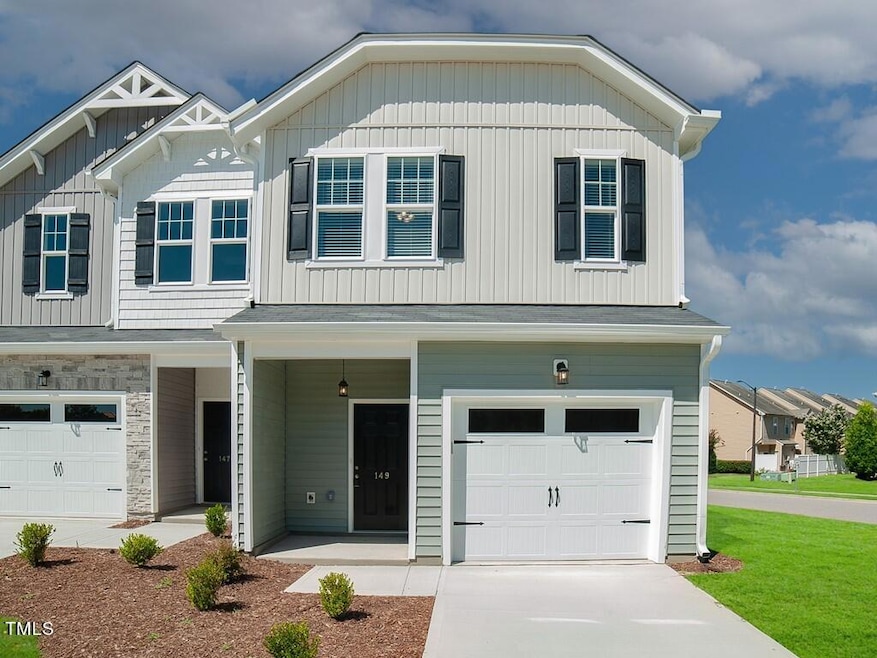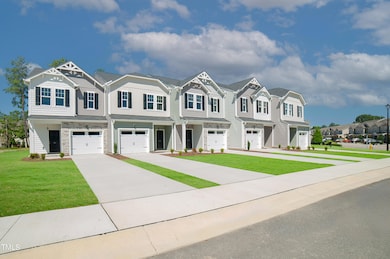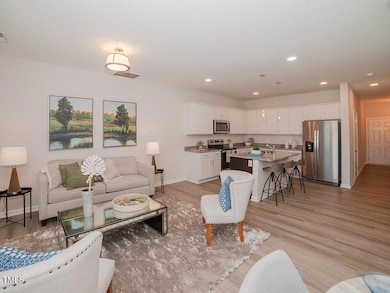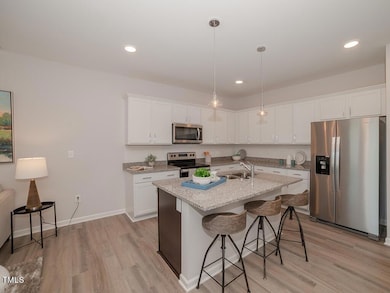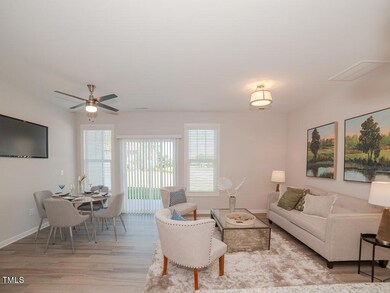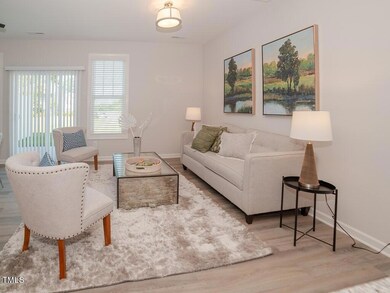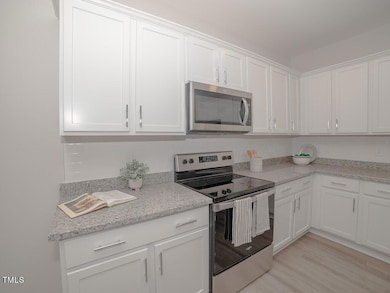
NEW CONSTRUCTION
$10K PRICE DROP
144 Rolesville Ridge Dr Rolesville, NC 27571
Estimated payment $2,397/month
Total Views
12,291
3
Beds
2.5
Baths
1,505
Sq Ft
$226
Price per Sq Ft
Highlights
- Fitness Center
- Indoor Pool
- Open Floorplan
- Sanford Creek Elementary School Rated A-
- Under Construction
- Traditional Architecture
About This Home
Maintenance free 3 bedroom townhome, one car garage, main open floor plan concept, stainless steel appliances in kitchen with granite counter tops, cultured marble countertops in bathrooms, LVP flooring on main floor, patio, sliding glass doors. Easy access to downtown, shopping, parks, schools, restaurants, and I-540.
Townhouse Details
Home Type
- Townhome
Est. Annual Taxes
- $324
Year Built
- Built in 2024 | Under Construction
Lot Details
- 2,178 Sq Ft Lot
- Property fronts a private road
- End Unit
- Landscaped
- Cleared Lot
HOA Fees
- $160 Monthly HOA Fees
Parking
- 1 Car Attached Garage
- Inside Entrance
- Front Facing Garage
- Garage Door Opener
- Private Driveway
Home Design
- Traditional Architecture
- Slab Foundation
- Frame Construction
- Shingle Roof
- Vinyl Siding
Interior Spaces
- 1,505 Sq Ft Home
- 2-Story Property
- Open Floorplan
- Tray Ceiling
- High Ceiling
- Ceiling Fan
- Double Pane Windows
- Sliding Doors
- Entrance Foyer
- Family Room
- Dining Room
- Neighborhood Views
Kitchen
- Electric Oven
- Self-Cleaning Oven
- Electric Range
- Microwave
- Plumbed For Ice Maker
- Dishwasher
- Stainless Steel Appliances
- Granite Countertops
- Disposal
Flooring
- Carpet
- Laminate
- Vinyl
Bedrooms and Bathrooms
- 3 Bedrooms
- Walk-In Closet
- Separate Shower in Primary Bathroom
- Bathtub with Shower
- Walk-in Shower
Laundry
- Laundry in Hall
- Laundry on upper level
- Washer and Electric Dryer Hookup
Attic
- Pull Down Stairs to Attic
- Unfinished Attic
Home Security
Pool
- Indoor Pool
- Saltwater Pool
Schools
- Wake County Schools Elementary And Middle School
- Wake County Schools High School
Utilities
- Forced Air Zoned Heating and Cooling System
- Floor Furnace
- Heating System Uses Natural Gas
- Natural Gas Connected
- Electric Water Heater
- Phone Available
- Cable TV Available
Additional Features
- Energy-Efficient Insulation
- Patio
Listing and Financial Details
- Assessor Parcel Number 1759707176
Community Details
Overview
- Association fees include ground maintenance, maintenance structure, road maintenance
- Ppm Association, Phone Number (919) 848-4911
- Icg Homes, Llc Condos
- Built by ICG HOMES, LLC
- Granite Ridge Subdivision
- Maintained Community
Recreation
- Fitness Center
- Community Pool
Security
- Fire and Smoke Detector
Map
Create a Home Valuation Report for This Property
The Home Valuation Report is an in-depth analysis detailing your home's value as well as a comparison with similar homes in the area
Home Values in the Area
Average Home Value in this Area
Tax History
| Year | Tax Paid | Tax Assessment Tax Assessment Total Assessment is a certain percentage of the fair market value that is determined by local assessors to be the total taxable value of land and additions on the property. | Land | Improvement |
|---|---|---|---|---|
| 2022 | $324 | $30,000 | $30,000 | $0 |
Source: Public Records
Property History
| Date | Event | Price | Change | Sq Ft Price |
|---|---|---|---|---|
| 03/29/2025 03/29/25 | Price Changed | $339,900 | -1.4% | $226 / Sq Ft |
| 09/28/2024 09/28/24 | Price Changed | $344,900 | -1.4% | $229 / Sq Ft |
| 04/08/2024 04/08/24 | For Sale | $349,900 | 0.0% | $232 / Sq Ft |
| 04/08/2024 04/08/24 | Off Market | $349,900 | -- | -- |
| 04/05/2024 04/05/24 | For Sale | $349,900 | -- | $232 / Sq Ft |
Source: Doorify MLS
Similar Homes in Rolesville, NC
Source: Doorify MLS
MLS Number: 10021281
APN: 1759.20-70-7176-000
Nearby Homes
- 146 Rolesville Ridge Dr
- 148 Rolesville Ridge Dr
- 150 Rolesville Ridge Dr
- 134 Rolesville Ridge Dr
- 152 Rolesville Ridge Dr
- 132 Rolesville Ridge Dr
- 154 Rolesville Ridge Dr
- 130 Rolesville Ridge Dr
- 128 Rolesville Ridge Dr
- 141 Rolesville Ridge Dr
- 129 Rolesville Ridge Dr
- 143 Rolesville Ridge Dr
- 1019 Grand Ridge Dr
- 718 Jamescroft Way Unit 29
- 716 Jamescroft Way Unit 28
- 609 Marshskip Way
- 607 Marshskip Way
- 712 Jamescroft Way Unit 26
- 8182 Louisburg Rd
- 300 Perry St
