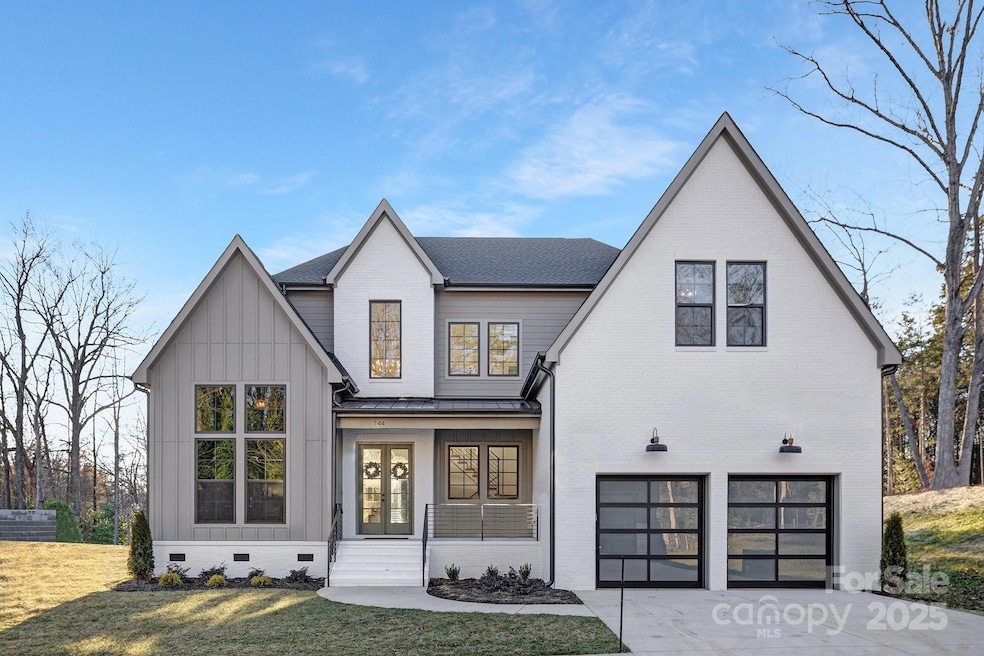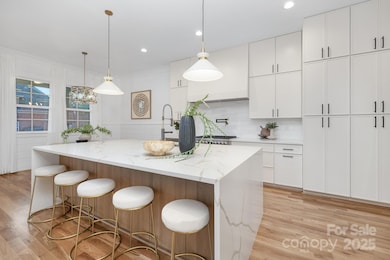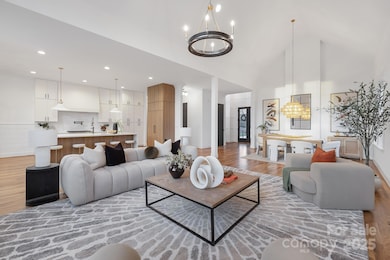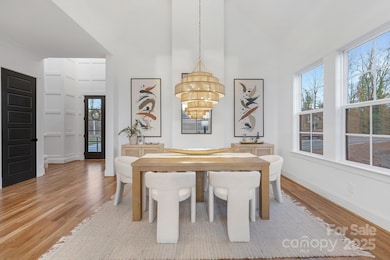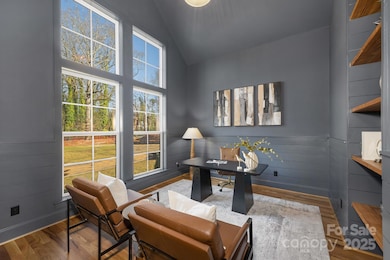
144 Sardis Ln Charlotte, NC 28270
Lansdowne NeighborhoodEstimated payment $11,518/month
Highlights
- New Construction
- Deck
- Farmhouse Style Home
- East Mecklenburg High Rated A-
- Wood Flooring
- Mud Room
About This Home
Unmatched luxury, comfort and style! Built by prestigious Rivus Construction, this home sits at the end of a quiet cul-de-sac offering elegance, and cutting-edge design. Soaring cathedral ceilings and expansive windows flood the open-concept layout with natural light, creating an inviting and airy ambiance. The gourmet kitchen is a showstopper with high-end finishes, site-finished hardwoods, designer lighting, and tile selections. The spacious living and dining areas flow seamlessly to the covered back deck backyard. The main-level primary suite is a serene retreat featuring a spa-like bath with exquisite finishes. Upstairs, a large en-suite bedroom (or rec room) connects to a flex room, alongside two additional bedrooms with a Jack & Jill bath. Located minutes from Uptown, SouthPark, and top-rated schools, this is more than a home—it's a lifestyle you won’t want to leave!
Home Details
Home Type
- Single Family
Year Built
- Built in 2025 | New Construction
Lot Details
- Cul-De-Sac
- Back Yard Fenced
- Irrigation
Parking
- 2 Car Attached Garage
- Driveway
Home Design
- Farmhouse Style Home
- Modern Architecture
- Brick Exterior Construction
Interior Spaces
- 2-Story Property
- Built-In Features
- Ceiling Fan
- Insulated Windows
- Mud Room
- Entrance Foyer
- Living Room with Fireplace
- Crawl Space
- Pull Down Stairs to Attic
- Laundry Room
Kitchen
- Convection Oven
- Gas Range
- Range Hood
- Microwave
- Plumbed For Ice Maker
- Dishwasher
- Kitchen Island
Flooring
- Wood
- Tile
Bedrooms and Bathrooms
- Walk-In Closet
Outdoor Features
- Deck
- Wrap Around Porch
Schools
- Lansdowne Elementary School
- Mcclintock Middle School
- East Mecklenburg High School
Utilities
- Zoned Heating and Cooling
- Underground Utilities
- Gas Water Heater
- Cable TV Available
Listing and Financial Details
- Assessor Parcel Number 187-181-97
Community Details
Overview
- Built by Rivus Construction
- Lansdowne Subdivision
Security
- Card or Code Access
Map
Home Values in the Area
Average Home Value in this Area
Tax History
| Year | Tax Paid | Tax Assessment Tax Assessment Total Assessment is a certain percentage of the fair market value that is determined by local assessors to be the total taxable value of land and additions on the property. | Land | Improvement |
|---|---|---|---|---|
| 2024 | -- | $325,000 | $325,000 | -- |
Property History
| Date | Event | Price | Change | Sq Ft Price |
|---|---|---|---|---|
| 02/19/2025 02/19/25 | For Sale | $1,750,000 | -- | $438 / Sq Ft |
Mortgage History
| Date | Status | Loan Amount | Loan Type |
|---|---|---|---|
| Closed | $728,270 | Construction |
About the Listing Agent

Andres Gomez is the Founder and President of VIAM Real Estate. His passion for real estate dates back further than VIAM’S founding to conversations he had with his grandfather while growing up in Colombia. An entrepreneur and real estate investor himself, his grandfather sparked an interest in Andres to follow his entrepreneurial spirit and passion in the real estate market.
After spending his youth in Colombia, Andres returned to his birthplace of Charlotte, N.C. to pursue an education
Andres' Other Listings
Source: Canopy MLS (Canopy Realtor® Association)
MLS Number: 4224097
APN: 187-181-97
- 209 Sardis Ln
- 5022 Ohm Ln
- 5026 Ohm Ln
- 6916 Sardis Green Ct
- 5124 Lansing Dr
- 201/215 Smithfield Dr
- 215 Smithfield Dr
- 131 Boyce Rd
- 201 Smithfield Dr
- 6700 Folger Dr
- 739 Wingrave Dr
- 751 Lansdowne Rd
- 517 Wingrave Dr
- 7135 Folger Dr
- 410 Wingrave Dr
- 742 Lansdowne Rd
- 5404 Dunedin Ln
- 910 Laurel Creek Ln
- 434 Lansdowne Rd
- 500 Lansdowne Rd
