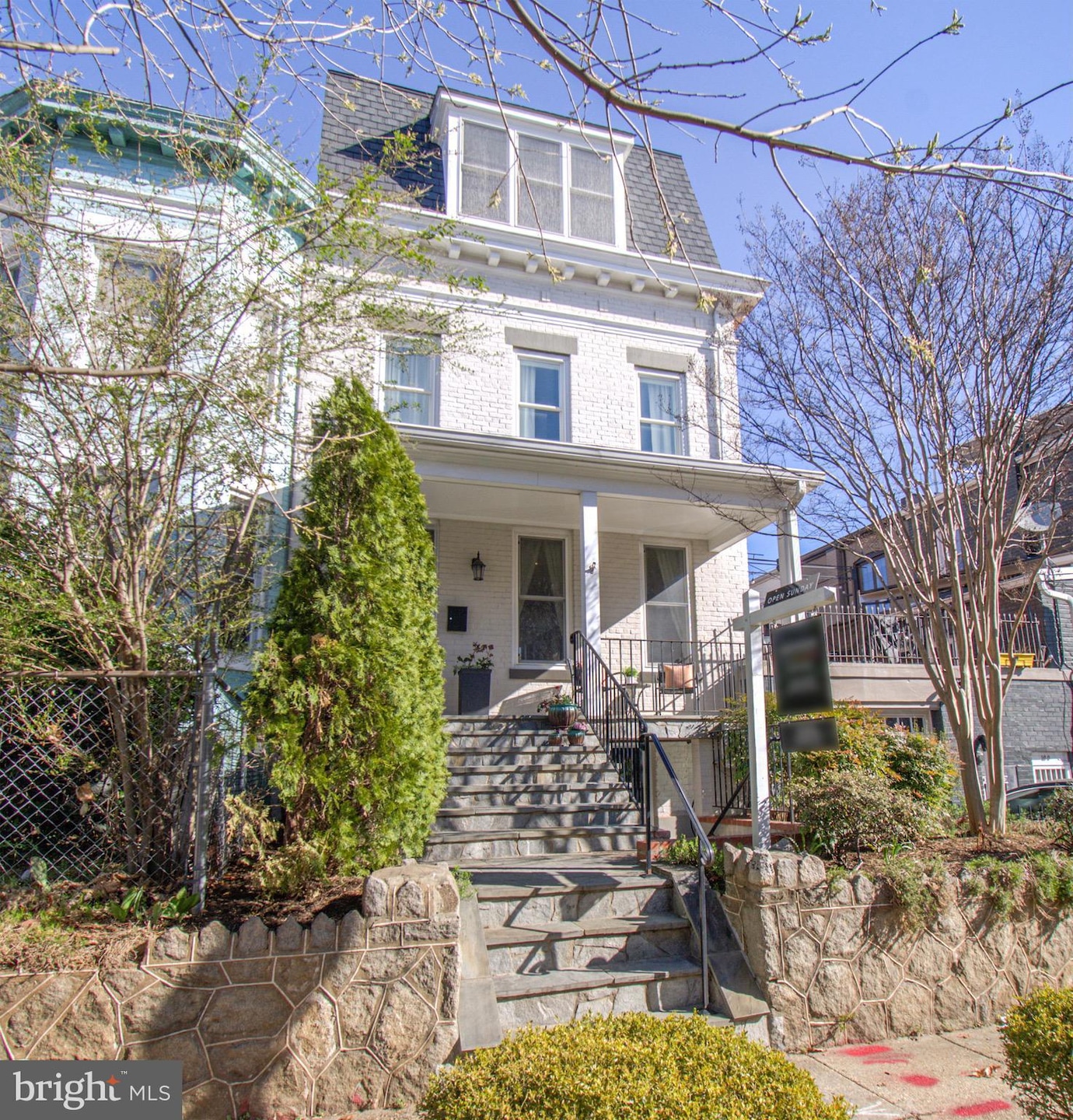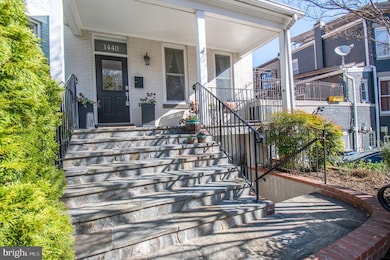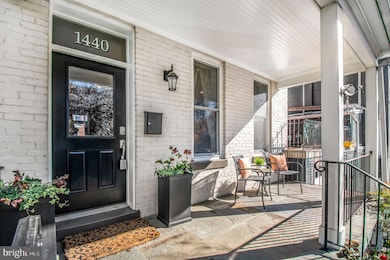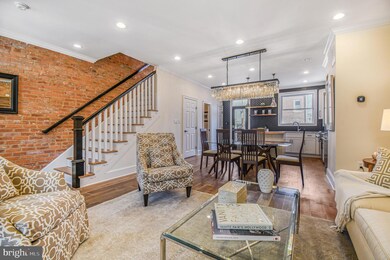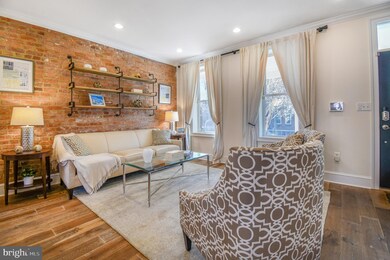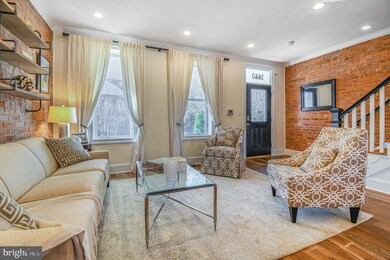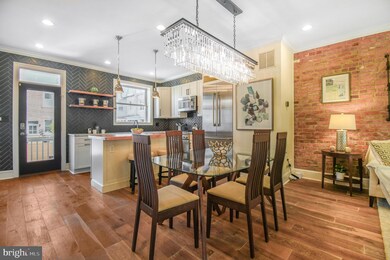
1440 A St NE Washington, DC 20002
Kingman Park NeighborhoodEstimated payment $8,855/month
Highlights
- Deck
- Traditional Architecture
- No HOA
- Maury Elementary School Rated A-
- Open Floorplan
- Upgraded Countertops
About This Home
**Open House Sunday, 04/27 from 12pm to 2pm** This beautifully renovated and thoughtfully expanded four-story townhouse on Capitol Hill is the epitome of modern urban living. With a welcoming front porch perfect for enjoying spring evenings and interacting with neighbors, this home offers both comfort and style in an unbeatable location.
Upon entering, the first floor captivates with an open floor plan, highlighted by exposed brick walls, warm wood floors, and an abundance of natural light streaming through large windows. The living room features custom iron and wood shelving, and the dining area is highlighted by the hanging chandelier. The chef’s kitchen is a showstopper, featuring high-end Thermador and Bosch appliances, luxurious Carrera marble countertops, and a wealth of cabinet space for all your culinary needs. A conveniently placed powder room completes the space.
The second level is dedicated to two spacious bedrooms, sharing a well-appointed Jack-and-Jill bathroom, and a laundry room for added convenience.
The entire third floor is dedicated to the primary suite, offering a private retreat with a large, sun-filled bedroom. Custom automatic shades allow you to control the amount of light streaming through the expansive south-facing windows. The suite also boasts dual walk-in closets with custom organizers, a spa-like bathroom with a large shower, double vanities, and a linen closet. For those working from home or needing extra space, an office or nursery completes this level, offering a serene and functional environment.
The finished basement adds even more versatility to this stunning townhouse, offering additional living space perfect for various needs. It features a spacious rec room, complete with a kitchenette, making it an ideal spot for entertaining or relaxing. A full bathroom and an additional bedroom provide privacy and comfort for guests or family members.
From the basement (and the kitchen), you can easily access the large, fenced-in patio in the backyard. This outdoor space is perfect for gatherings or relaxation. It also offers the unique advantage of functioning as off-street parking, providing both convenience and flexibility in a prime Capitol Hill location.
This townhouse truly combines modern amenities with timeless charm, offering the best of Capitol Hill living.
Open House Schedule
-
Sunday, April 27, 202512:00 to 2:00 pm4/27/2025 12:00:00 PM +00:004/27/2025 2:00:00 PM +00:00Add to Calendar
Townhouse Details
Home Type
- Townhome
Est. Annual Taxes
- $10,814
Year Built
- Built in 1909 | Remodeled in 2013
Lot Details
- 1,120 Sq Ft Lot
Parking
- 1 Parking Space
Home Design
- Traditional Architecture
- Brick Exterior Construction
- Slab Foundation
Interior Spaces
- Property has 4 Levels
- Built-In Features
- Crown Molding
- Double Pane Windows
- Double Hung Windows
- Family Room
- Open Floorplan
- Living Room
- Dining Room
- Den
- Home Security System
Kitchen
- Stove
- Dishwasher
- Kitchen Island
- Upgraded Countertops
- Disposal
Bedrooms and Bathrooms
- En-Suite Primary Bedroom
- Walk-In Closet
Laundry
- Front Loading Dryer
- Front Loading Washer
Finished Basement
- Walk-Out Basement
- Walk-Up Access
- Front and Rear Basement Entry
- Natural lighting in basement
Outdoor Features
- Deck
- Patio
- Porch
Schools
- Maury Elementary School
- Eliot-Hine Middle School
- Eastern Senior High School
Utilities
- Forced Air Heating and Cooling System
- Vented Exhaust Fan
- Electric Water Heater
Community Details
- No Home Owners Association
- Old City #1 Subdivision
Listing and Financial Details
- Tax Lot 15
- Assessor Parcel Number 1056//0015
Map
Home Values in the Area
Average Home Value in this Area
Tax History
| Year | Tax Paid | Tax Assessment Tax Assessment Total Assessment is a certain percentage of the fair market value that is determined by local assessors to be the total taxable value of land and additions on the property. | Land | Improvement |
|---|---|---|---|---|
| 2024 | $10,814 | $1,359,340 | $488,900 | $870,440 |
| 2023 | $10,693 | $1,341,950 | $483,550 | $858,400 |
| 2022 | $10,155 | $1,273,370 | $434,850 | $838,520 |
| 2021 | $9,503 | $1,194,320 | $423,720 | $770,600 |
| 2020 | $9,234 | $1,162,040 | $409,200 | $752,840 |
| 2019 | $8,830 | $1,113,730 | $387,950 | $725,780 |
| 2018 | $8,443 | $1,066,600 | $0 | $0 |
| 2017 | $8,619 | $1,086,400 | $0 | $0 |
| 2016 | $8,433 | $1,063,830 | $0 | $0 |
| 2015 | $7,715 | $979,040 | $0 | $0 |
| 2014 | $7,141 | $910,350 | $0 | $0 |
Property History
| Date | Event | Price | Change | Sq Ft Price |
|---|---|---|---|---|
| 03/27/2025 03/27/25 | For Sale | $1,425,000 | +23.9% | $585 / Sq Ft |
| 02/14/2017 02/14/17 | Sold | $1,150,000 | +4.5% | $958 / Sq Ft |
| 01/31/2017 01/31/17 | Pending | -- | -- | -- |
| 01/26/2017 01/26/17 | For Sale | $1,100,000 | +8.8% | $917 / Sq Ft |
| 03/28/2013 03/28/13 | Sold | $1,011,000 | +12.5% | $421 / Sq Ft |
| 03/12/2013 03/12/13 | Pending | -- | -- | -- |
| 03/05/2013 03/05/13 | For Sale | $898,750 | -11.1% | $374 / Sq Ft |
| 03/05/2013 03/05/13 | Off Market | $1,011,000 | -- | -- |
| 10/12/2012 10/12/12 | Sold | $395,000 | -36.3% | $329 / Sq Ft |
| 09/10/2012 09/10/12 | Pending | -- | -- | -- |
| 08/05/2012 08/05/12 | For Sale | $620,000 | -- | $517 / Sq Ft |
Deed History
| Date | Type | Sale Price | Title Company |
|---|---|---|---|
| Warranty Deed | $1,150,000 | None Available | |
| Warranty Deed | $1,011,000 | -- | |
| Warranty Deed | $395,000 | -- |
Mortgage History
| Date | Status | Loan Amount | Loan Type |
|---|---|---|---|
| Open | $805,000 | Credit Line Revolving | |
| Previous Owner | $500,000 | New Conventional | |
| Previous Owner | $272,000 | New Conventional | |
| Previous Owner | $237,600 | New Conventional |
Similar Homes in Washington, DC
Source: Bright MLS
MLS Number: DCDC2190844
APN: 1056-0015
- 1440 A St NE
- 1428 A St NE
- 11 15th St NE Unit 3
- 20 15th St NE Unit 20
- 1518 A St NE
- 51 14th St NE Unit 51
- 91 14th St NE Unit 91
- 16 16th St NE
- 27 16th St NE
- 1514 Constitution Ave NE
- 21 16th St SE
- 16 17th St NE Unit 131
- 1349 Constitution Ave NE
- 1353 E Capitol St SE
- 1340 A St SE
- 244 14th Place NE Unit 2
- 0 15th St SE Unit DCDC2196396
- 1520 Independence Ave SE Unit 202
- 1410 C St NE
- 1319 E Capitol St SE
