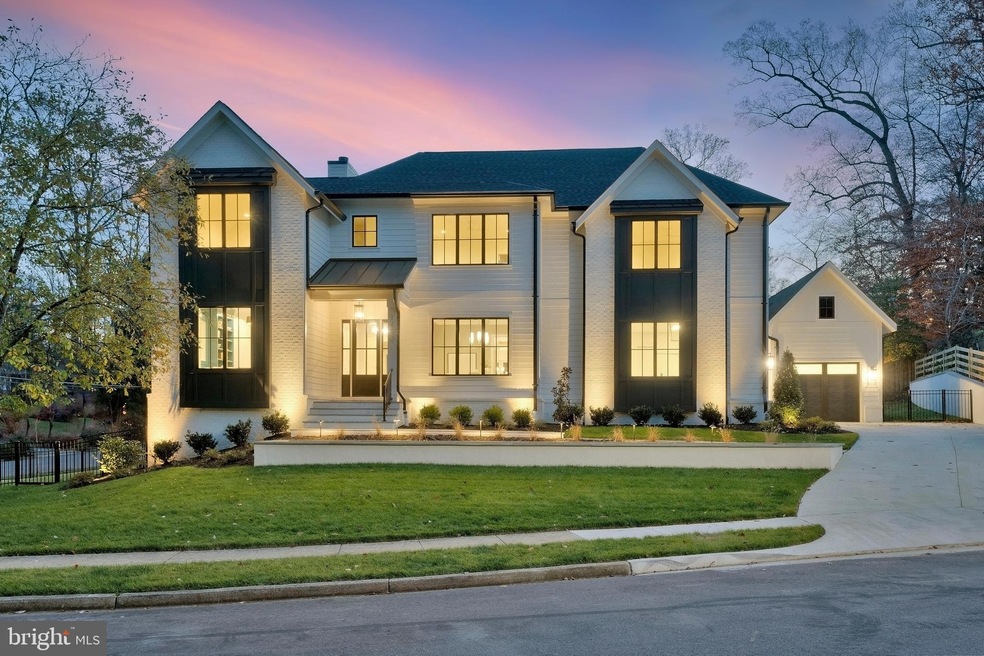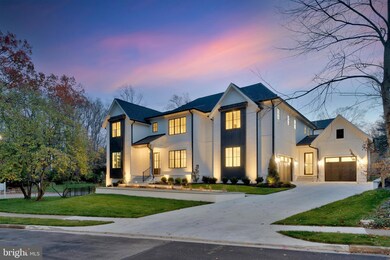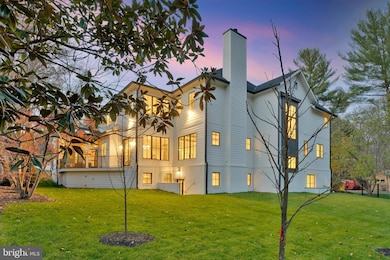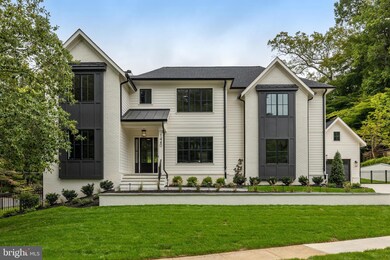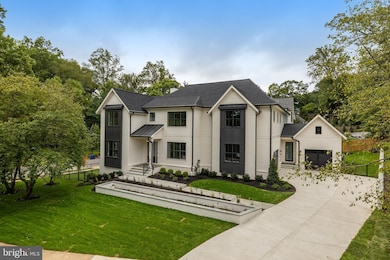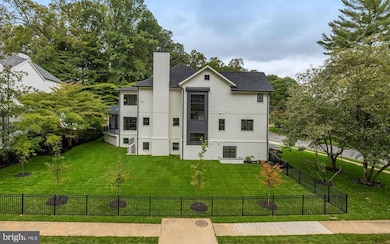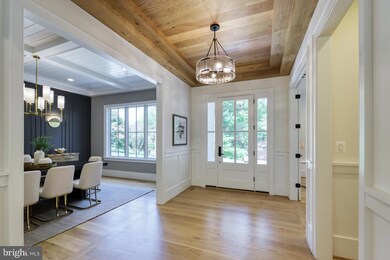
1440 Ironwood Dr McLean, VA 22101
Estimated payment $22,857/month
Highlights
- New Construction
- Eat-In Gourmet Kitchen
- Transitional Architecture
- Chesterbrook Elementary School Rated A
- Open Floorplan
- Wood Flooring
About This Home
This spectacular new build from MR Custom Homes is intelligently-designed with 6 bedrooms, 6 baths and over 7,450 sq ft of living space on a professionally landscaped .36 acre home-site, with fully fenced yard. The home features an oversized 3-car garage, Hardi-Plank siding, 10’ ceilings on main and upper levels, oversized windows, upgraded crown molding and trim, numerous custom built-ins, designer light fixtures, in-ceiling speakers, and 7.5” white oak engineered hardwoods. Entering into the spacious foyer of this elevator-ready home with main level ensuite bedroom, reveals an open floor plan featuring a light-filled family room with a wood-burning fireplace, a home office/study, and an elegant dining area which connects to the gourmet kitchen through a well-appointed butler’s pantry. The spacious kitchen with maple cabinetry, quartz countertops, 48” Wolf Range, 48” Subzero Refrigerator, two Asko dishwashers, two beverage fridges, a built-in pot filler, an oversized center island with second sink and space for 4 stools, as well as a large breakfast area. With direct access to the open deck with gas line for grill and large screened-in porch with stone fireplace, skylights, ceiling fan, recess lighting, heaters, and speakers, with stairs to the lower flagstone patio. The upper level features 4 ensuite bedrooms, and a well-designed laundry room. The spacious and light-filled primary suite includes a sitting area, two walk-in custom closets with extensive built-ins, and a gorgeous primary bath with walk-in shower, freestanding tub and dual sink vanity. The fully finished lower level has an open rec room with wet bar and gas fireplace, exercise room, and a guest room with an ensuite bath. McLean High School pyramid; minutes to downtown McLean and Tysons, with easy access to major commuter routes.
Open House Schedule
-
Sunday, April 27, 20251:00 to 3:00 pm4/27/2025 1:00:00 PM +00:004/27/2025 3:00:00 PM +00:00Add to Calendar
Home Details
Home Type
- Single Family
Est. Annual Taxes
- $39,861
Year Built
- Built in 2024 | New Construction
Lot Details
- 0.36 Acre Lot
- Extensive Hardscape
- Property is in excellent condition
- Property is zoned 120
Parking
- 3 Car Attached Garage
- Front Facing Garage
Home Design
- Transitional Architecture
Interior Spaces
- Property has 3 Levels
- Open Floorplan
- Wet Bar
- Built-In Features
- Bar
- Crown Molding
- Wainscoting
- Beamed Ceilings
- Ceiling Fan
- Recessed Lighting
- 3 Fireplaces
- Family Room Off Kitchen
- Formal Dining Room
Kitchen
- Eat-In Gourmet Kitchen
- Breakfast Area or Nook
- Butlers Pantry
- Built-In Range
- Built-In Microwave
- Dishwasher
- Kitchen Island
- Upgraded Countertops
- Disposal
Flooring
- Wood
- Carpet
Bedrooms and Bathrooms
- En-Suite Bathroom
- Walk-In Closet
- Soaking Tub
- Walk-in Shower
Laundry
- Laundry on upper level
- Washer and Dryer Hookup
Finished Basement
- Exterior Basement Entry
- Natural lighting in basement
Outdoor Features
- Exterior Lighting
Schools
- Chesterbrook Elementary School
- Longfellow Middle School
- Mclean High School
Utilities
- Forced Air Heating and Cooling System
- Natural Gas Water Heater
Community Details
- No Home Owners Association
- Chesterbrook Woods Subdivision
Listing and Financial Details
- Tax Lot 2
- Assessor Parcel Number 0312 10 0002
Map
Home Values in the Area
Average Home Value in this Area
Tax History
| Year | Tax Paid | Tax Assessment Tax Assessment Total Assessment is a certain percentage of the fair market value that is determined by local assessors to be the total taxable value of land and additions on the property. | Land | Improvement |
|---|---|---|---|---|
| 2024 | $11,019 | $1,327,060 | $773,000 | $554,060 |
| 2023 | $15,875 | $1,322,310 | $773,000 | $549,310 |
| 2022 | $14,129 | $1,158,610 | $638,000 | $520,610 |
| 2021 | $12,816 | $1,027,400 | $525,000 | $502,400 |
| 2020 | $12,743 | $1,015,440 | $575,000 | $440,440 |
| 2019 | $11,794 | $936,310 | $575,000 | $361,310 |
| 2018 | $10,394 | $903,790 | $553,000 | $350,790 |
| 2017 | $10,804 | $873,790 | $523,000 | $350,790 |
| 2016 | $11,021 | $892,250 | $523,000 | $369,250 |
| 2015 | $10,526 | $882,250 | $513,000 | $369,250 |
| 2014 | $10,815 | $909,220 | $513,000 | $396,220 |
Property History
| Date | Event | Price | Change | Sq Ft Price |
|---|---|---|---|---|
| 04/24/2025 04/24/25 | Price Changed | $3,500,000 | -5.3% | $470 / Sq Ft |
| 02/21/2025 02/21/25 | Price Changed | $3,695,000 | -4.0% | $496 / Sq Ft |
| 11/06/2024 11/06/24 | Price Changed | $3,850,000 | -3.8% | $517 / Sq Ft |
| 09/13/2024 09/13/24 | For Sale | $4,000,000 | 0.0% | $537 / Sq Ft |
| 06/15/2023 06/15/23 | Rented | $5,000 | 0.0% | -- |
| 05/19/2023 05/19/23 | For Rent | $5,000 | 0.0% | -- |
| 04/25/2023 04/25/23 | Sold | $1,275,000 | +3.2% | $459 / Sq Ft |
| 03/27/2023 03/27/23 | For Sale | $1,235,000 | -- | $445 / Sq Ft |
| 03/24/2023 03/24/23 | Pending | -- | -- | -- |
Deed History
| Date | Type | Sale Price | Title Company |
|---|---|---|---|
| Warranty Deed | $1,275,000 | Commonwealth Land Title | |
| Interfamily Deed Transfer | -- | None Available | |
| Deed | $460,000 | -- |
Mortgage History
| Date | Status | Loan Amount | Loan Type |
|---|---|---|---|
| Open | $2,098,800 | Construction | |
| Previous Owner | $840,000 | Credit Line Revolving | |
| Previous Owner | $65,000 | Credit Line Revolving | |
| Previous Owner | $368,000 | Purchase Money Mortgage |
Similar Homes in the area
Source: Bright MLS
MLS Number: VAFX2200912
APN: 0312-10-0002
- 1426 Highwood Dr
- 1436 Laburnum St
- 1522 Forest Ln
- 5840 Hilldon St
- 1347 Kirby Rd
- 4118 N River St
- 1520 Highwood Dr
- 6008 Oakdale Rd
- 4113 N River St
- 4054 41st St N
- 4066 Rosamora Ct
- 1402 Ingeborg Ct
- 4120 N Ridgeview Rd
- 681 Chain Bridge Rd
- 4007 N Stuart St
- 5963 Ranleigh Manor Dr
- 4012 N Stafford St
- 714 Belgrove Rd
- 5922 Chesterbrook Rd
- 4416 41st St N
