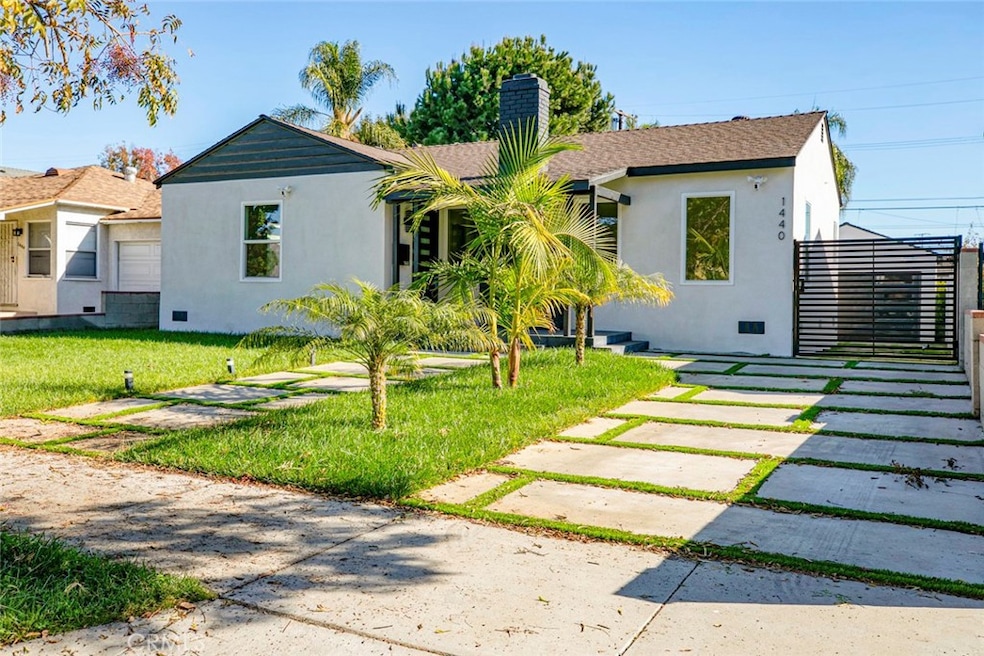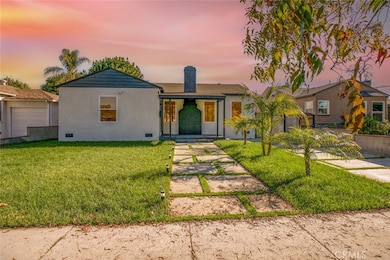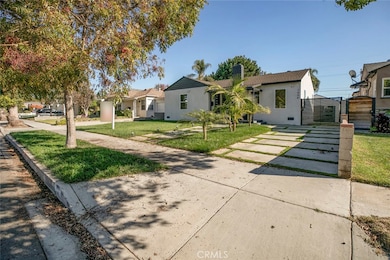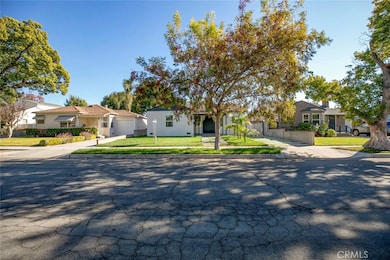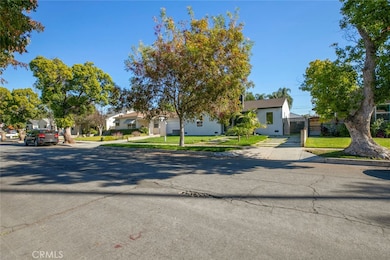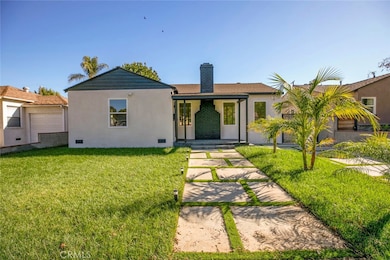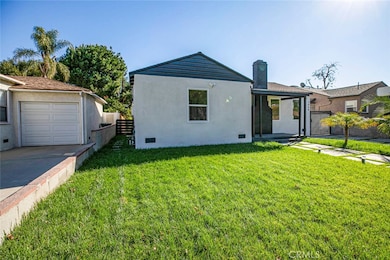
1440 N Maple St Burbank, CA 91505
Northwest District NeighborhoodEstimated payment $8,060/month
Highlights
- Quartz Countertops
- No HOA
- Central Heating and Cooling System
- Bret Harte Elementary School Rated A
- Laundry Room
- Bike Trail
About This Home
Move-In Ready and Fully Renovated – A Perfect Blend of Comfort and Modern LuxuryThis meticulously renovated home, completed in 2024, offers the ultimate in modern living, located just minutes from shopping, dining, and everything you need for convenience and enjoyment. From the moment you arrive, you’ll be captivated by the stunning curb appeal, highlighted by a custom-made driveway gate, concrete slab detailing, and a covered front entrance that invites you to relax on the porch with a bistro table and enjoy your Sundays in peace.Step inside to discover a fully upgraded smart home, featuring an iPad-controlled system, built-in speakers, and beautiful laminate flooring that flows seamlessly throughout the space. The open, airy layout is complemented by new drywall, fresh paint, and dual-pane windows, allowing abundant natural light to fill every room. The stylish accent fireplace serves as a striking focal point and is visible from both the exterior and interior, adding warmth and elegance.The kitchen is a chef’s dream, boasting glossy cabinetry, stainless steel appliances, a sleek subway tile backsplash, and recessed lighting. It’s complete with a beverage cooler and built-in audio speakers for a seamless entertainment experience. Perfect for cooking, dining, and entertaining, this kitchen has it all.The bathrooms have been completely transformed, featuring exquisite tile work, new vanities with quartz countertops, and fully tiled showers with elegant gold and black trim accents. The large step-in shower with high ceilings is truly a spa-like retreat.Comfort is a priority with a smart thermostat, central AC, and heating system to ensure the perfect temperature year-round. Laundry hookups are conveniently available within the home.Step outside to your private backyard oasis, awaiting your personal touch. With ample space for creativity, this outdoor retreat is perfect for entertaining or relaxing in peace. The spacious two-car garage has been freshly painted, offering additional storage or potential for future conversions, including the possibility of an ADU (Accessory Dwelling Unit).Don't miss the opportunity to own this exceptional property. Contact us for a private showing today and make this dream home yours!
Listing Agent
Coldwell Banker Hallmark Brokerage Phone: 818-522-5280 License #02044903

Home Details
Home Type
- Single Family
Est. Annual Taxes
- $10,814
Year Built
- Built in 1941
Lot Details
- 6,730 Sq Ft Lot
- Density is up to 1 Unit/Acre
- Property is zoned BUR1YY
Parking
- 2 Car Garage
Interior Spaces
- 1,373 Sq Ft Home
- 1-Story Property
- Family Room with Fireplace
Kitchen
- Gas Oven
- Quartz Countertops
Bedrooms and Bathrooms
- 3 Main Level Bedrooms
- 2 Full Bathrooms
Laundry
- Laundry Room
- Gas And Electric Dryer Hookup
Utilities
- Central Heating and Cooling System
Listing and Financial Details
- Tax Lot 116
- Tax Tract Number 8
- Assessor Parcel Number 2436020003
- $251 per year additional tax assessments
Community Details
Overview
- No Home Owners Association
Recreation
- Bike Trail
Map
Home Values in the Area
Average Home Value in this Area
Tax History
| Year | Tax Paid | Tax Assessment Tax Assessment Total Assessment is a certain percentage of the fair market value that is determined by local assessors to be the total taxable value of land and additions on the property. | Land | Improvement |
|---|---|---|---|---|
| 2024 | $10,814 | $962,370 | $832,320 | $130,050 |
| 2023 | $1,740 | $141,458 | $81,398 | $60,060 |
| 2022 | $1,664 | $138,685 | $79,802 | $58,883 |
| 2021 | $1,649 | $135,967 | $78,238 | $57,729 |
| 2019 | $1,585 | $131,936 | $75,918 | $56,018 |
| 2018 | $1,489 | $129,350 | $74,430 | $54,920 |
| 2016 | $1,397 | $124,330 | $71,541 | $52,789 |
| 2015 | $1,370 | $122,464 | $70,467 | $51,997 |
| 2014 | $1,375 | $120,066 | $69,087 | $50,979 |
Property History
| Date | Event | Price | Change | Sq Ft Price |
|---|---|---|---|---|
| 03/11/2025 03/11/25 | For Sale | $1,285,000 | +38.9% | $936 / Sq Ft |
| 02/15/2024 02/15/24 | Sold | $925,000 | +12.8% | $674 / Sq Ft |
| 01/25/2024 01/25/24 | Pending | -- | -- | -- |
| 12/18/2023 12/18/23 | For Sale | $820,000 | -- | $597 / Sq Ft |
Deed History
| Date | Type | Sale Price | Title Company |
|---|---|---|---|
| Grant Deed | $925,000 | Chicago Title Company | |
| Interfamily Deed Transfer | -- | None Available | |
| Grant Deed | -- | None Available |
Mortgage History
| Date | Status | Loan Amount | Loan Type |
|---|---|---|---|
| Open | $715,000 | New Conventional | |
| Closed | $693,750 | New Conventional |
Similar Homes in the area
Source: California Regional Multiple Listing Service (CRMLS)
MLS Number: GD25052930
APN: 2436-020-003
- 1501 N Rose St
- 1484 N Clybourn Ave
- 1604 N Pepper St
- 1427 N Avon St
- 1640 N Pepper St
- 1734 N Pass Ave
- 0 N Screenland Dr
- 5542 Strohm Ave
- 5709 Auckland Ave
- 1135 N Rose St
- 5622 Willowcrest Ave
- 5522 Cahuenga Blvd
- 5520 Cahuenga Blvd
- 10340 Margate St
- 5619 Willowcrest Ave
- 6003 Cahuenga Blvd
- 5656 Cartwright Ave
- 1031 N Valley St
- 1916 N Pepper St
- 1938 N Screenland Dr
