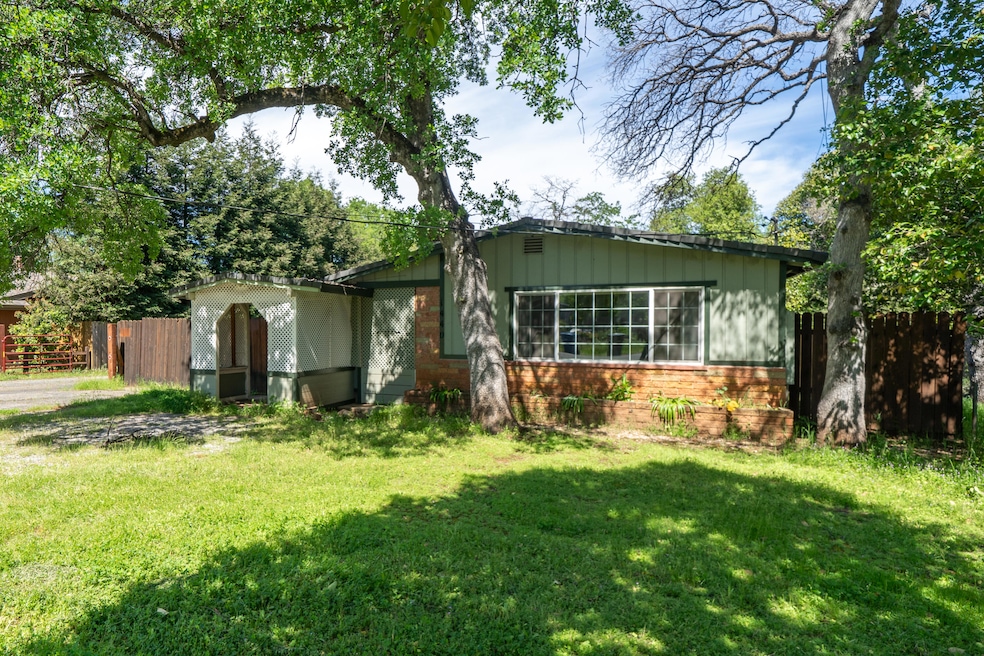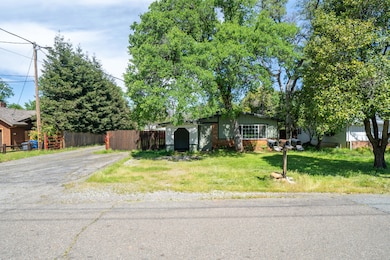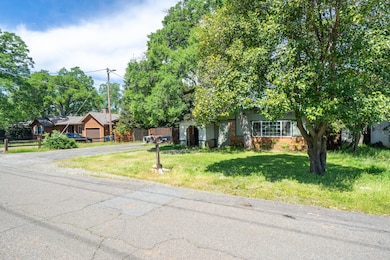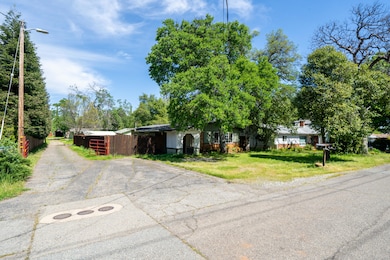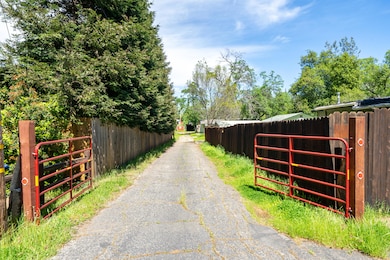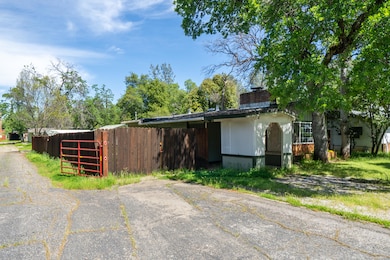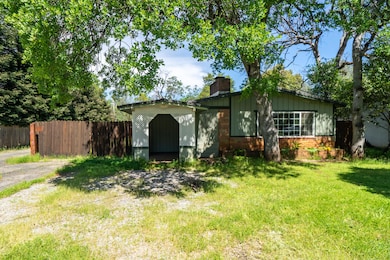
1440 Oakdale Ln Redding, CA 96002
Mistletoe NeighborhoodEstimated payment $3,296/month
Highlights
- 0.79 Acre Lot
- Solid Surface Countertops
- Window Unit Cooling System
- Enterprise High School Rated A-
- No HOA
- 1-Story Property
About This Home
Welcome to 1440, 1430 and 1444 Oakdale Lane. This unique opportunity features 3 homes on 3 Individual lots with separate Utilities. 1440 features 3/1 with detached garage, 1430 features a 4/2. 1444 is 1916 MDF. All be offered as a bulk sale offering. An incredible opportunity as an investment or community compound. A Great Opportunity for an extended Family to live close. The opportunities abound in a desirable neighborhood near quality schools. A must see.
Home Details
Home Type
- Single Family
Est. Annual Taxes
- $1,584
Year Built
- 1958
Lot Details
- 0.79 Acre Lot
- Landscaped
Parking
- Off-Street Parking
Home Design
- Ranch Property
- Pillar, Post or Pier Foundation
- Raised Foundation
- Composition Roof
- Wood Siding
Interior Spaces
- 1,200 Sq Ft Home
- 1-Story Property
- Solid Surface Countertops
- Washer and Dryer Hookup
Bedrooms and Bathrooms
- 7 Bedrooms
- 3 Full Bathrooms
Schools
- Mistletoe Elementary School
- Mistletoe Elementary Middle School
- Enterprise High School
Utilities
- Window Unit Cooling System
- Wood Insert Heater
- Wall Furnace
- 220 Volts
Community Details
- No Home Owners Association
Listing and Financial Details
- Assessor Parcel Number 067-090-044
Map
Home Values in the Area
Average Home Value in this Area
Tax History
| Year | Tax Paid | Tax Assessment Tax Assessment Total Assessment is a certain percentage of the fair market value that is determined by local assessors to be the total taxable value of land and additions on the property. | Land | Improvement |
|---|---|---|---|---|
| 2024 | $1,584 | $150,219 | $48,068 | $102,151 |
| 2023 | $1,584 | $147,275 | $47,126 | $100,149 |
| 2022 | $1,537 | $144,388 | $46,202 | $98,186 |
| 2021 | $1,484 | $141,558 | $45,297 | $96,261 |
| 2020 | $1,476 | $140,107 | $44,833 | $95,274 |
| 2019 | $1,463 | $137,360 | $43,954 | $93,406 |
| 2018 | $1,444 | $134,668 | $43,093 | $91,575 |
| 2017 | $1,468 | $132,029 | $42,249 | $89,780 |
| 2016 | $1,372 | $129,441 | $41,421 | $88,020 |
| 2015 | $1,360 | $127,497 | $40,799 | $86,698 |
| 2014 | $713 | $60,986 | $31,879 | $29,107 |
Property History
| Date | Event | Price | Change | Sq Ft Price |
|---|---|---|---|---|
| 04/12/2025 04/12/25 | For Sale | $568,000 | -- | $473 / Sq Ft |
Deed History
| Date | Type | Sale Price | Title Company |
|---|---|---|---|
| Grant Deed | $300,000 | Fidelity National Title Co | |
| Grant Deed | -- | Chicago Title Co | |
| Interfamily Deed Transfer | -- | -- | |
| Interfamily Deed Transfer | -- | -- | |
| Interfamily Deed Transfer | -- | -- | |
| Interfamily Deed Transfer | -- | Fidelity National Title Co |
Mortgage History
| Date | Status | Loan Amount | Loan Type |
|---|---|---|---|
| Open | $275,000 | Seller Take Back | |
| Previous Owner | $67,200 | Unknown |
Similar Homes in Redding, CA
Source: Shasta Association of REALTORS®
MLS Number: 25-1543
APN: 067-090-035-000
- 2122 Oxford Rd
- 1448 Mistletoe Ln
- 1926 Lindeena Ln
- 1909 Lindeena Ln
- 1154 Woodland Terrace
- 2093 Victor Ave
- 1703 Cascade Ln
- 1728 Cedarwood Dr
- 1535 E Cypress Ave
- 1890 Manchester Dr
- 1064 Hawthorne Ave
- 2556 Sabre Ct
- 0 E Cypress Ave
- 2730 Heather Ln
- 1221 E Cypress Ave Unit 18
- 1895 Dellwood Dr
- 1740 Dana Dr
- 2798 Fairway Ave
- 1577 Arroyo Manor Dr
- 2873 Arcade Way
