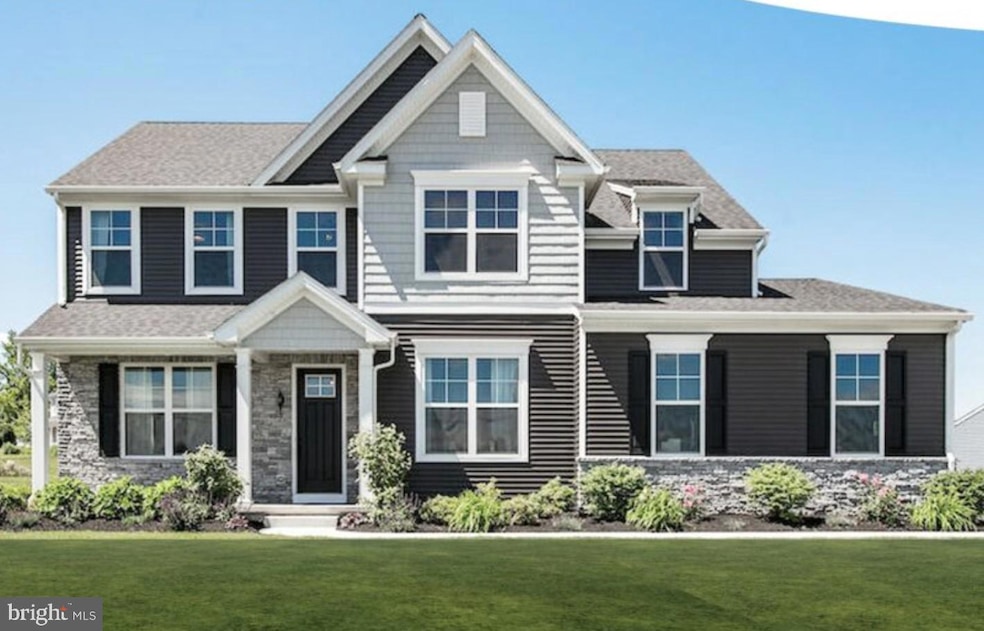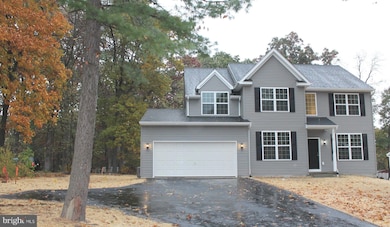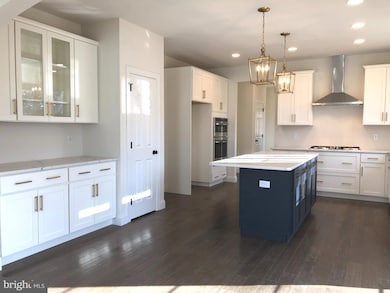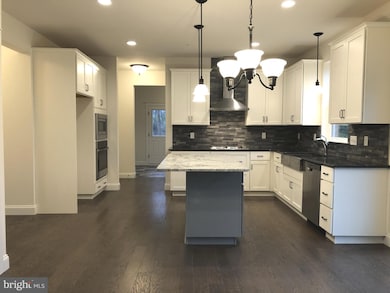
1440 Valley View Rd Unit 1B Pottstown, PA 19465
North Coventry NeighborhoodEstimated payment $3,296/month
Highlights
- New Construction
- Panoramic View
- No HOA
- North Coventry Elementary School Rated A
- Craftsman Architecture
- 2 Car Direct Access Garage
About This Home
NEW CONSTRUCTION - LAND & HOME PACKAGE with ROTELLE Development Company!!! Located in the award-winning Owen J Roberts School District with a beautiful property overlooking the expansive valley. The property is 0.8535 acres with a gentle slope, and public sewer and natural gas is available.
The Aberdeen model boasts a grand, two-story open foyer with a U-shaped staircase. The inviting gourmet kitchen opens to a comfortable family room with an optional gas fireplace, while the first-floor laundry room adds convenience for the busy family. The second floor welcomes the family with three bedrooms and a hall bath spacious enough to accommodate everyone. An elegant owner’s retreat, complete with a walk-in closet, bath, and optional soaking tub, adds a touch of luxury. For more than 35 years, family-owned and operated Rotell(e) Development Company has been Pennsylvania's premier home builder and environmentally responsible land developer. Headquartered in South Coventry, they pride themselves in their workmanship and stand behind every detail of each home we build. HOUSE IS TO BE BUILT. Come to their Studio to take a look at all of the various house plans we have available. Their plans range from ranches to cape cods to two-story homes! They also offer a variety of options to make your home the dream you imagine! Call today and speak to Sheila Contento, one of their Home Experts at Studio (e)! *Please Note: Pictures show options not included in the listed sales price or as a standard. Listing reflects price of the Aberdeen in the version of (e+) series being advertised; house Square Footage: 2,282.
Marsh Creek State Park and French Creek State Park are close by where you can enjoy the variety of trails for hiking, horseback riding, boating, and swimming. Easy commute to the PA Turnpike, King of Prussia, Exton, West Chester, Lancaster, Reading, Collegeville, and Philadelphia. And your home is conveniently located from schools, shopping, restaurants, and entertainment. Owner of the property is a Real Estate Agent.
Home Details
Home Type
- Single Family
Est. Annual Taxes
- $1,255
Lot Details
- 0.85 Acre Lot
- Property is in excellent condition
- Property is zoned RR, Rural Residential District
Parking
- 2 Car Direct Access Garage
Property Views
- Panoramic
- Valley
Home Design
- New Construction
- Craftsman Architecture
- Manor Architecture
- Traditional Architecture
- Brick Exterior Construction
- Permanent Foundation
- Poured Concrete
- Stone Siding
Interior Spaces
- Property has 2 Levels
- Basement Fills Entire Space Under The House
Bedrooms and Bathrooms
- 4 Main Level Bedrooms
Accessible Home Design
- Level Entry For Accessibility
Utilities
- Central Heating and Cooling System
- Heating System Uses Natural Gas
- Well Required
- Electric Water Heater
- Phone Available
- Cable TV Available
Community Details
- No Home Owners Association
- Built by Rotelle
- Aberdeen
Listing and Financial Details
- Tax Lot 0096
- Assessor Parcel Number 17-02 -0096
Map
Home Values in the Area
Average Home Value in this Area
Property History
| Date | Event | Price | Change | Sq Ft Price |
|---|---|---|---|---|
| 04/21/2025 04/21/25 | For Sale | $571,749 | -- | $251 / Sq Ft |
Similar Homes in Pottstown, PA
Source: Bright MLS
MLS Number: PACT2096178
- 1440 Valley View Rd Unit 1A
- 1845 Evans Rd
- 1017 Scholl Rd
- 1546 Unionville Rd
- 800 Scholl Rd
- 1660 Saint Peters Rd
- 663 Old Reading Pike
- 1004 Marshall Dr
- 1820 Chestnut Hill Rd
- 1241 Sheep Hill Rd
- 1453 Coldsprings Rd
- 876 W Cedarville Rd Unit 1C
- 876 W Cedarville Rd Unit 1B
- 876 W Cedarville Rd Unit 1A
- 876 W Cedarville Rd
- 335 Ash St
- 1017 W High St
- 122 Jay St
- 13 Edison Rd
- 114 Kay St






