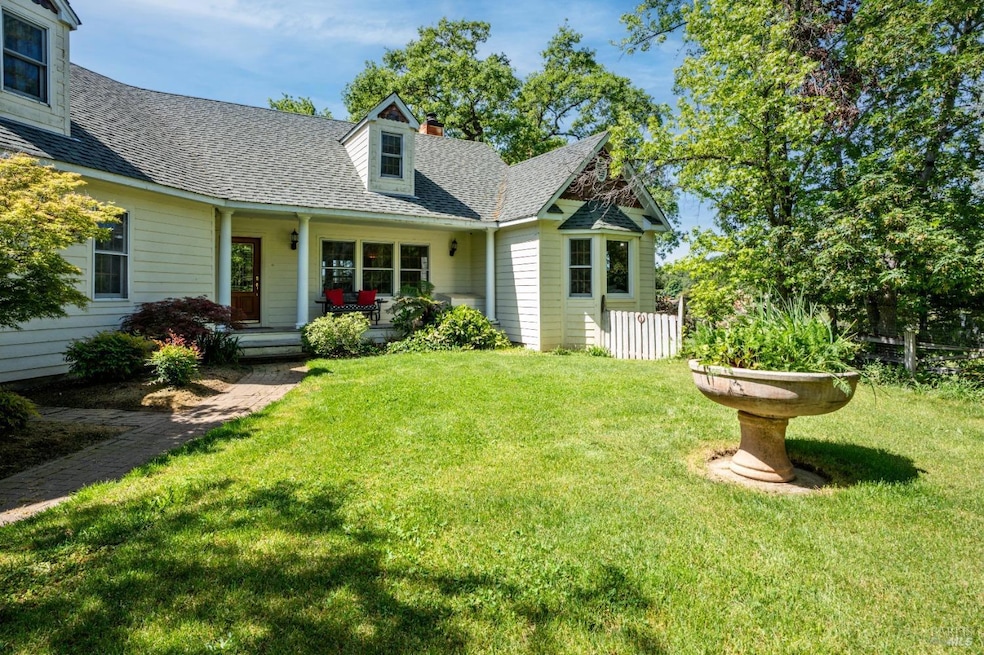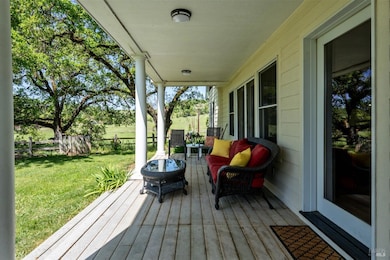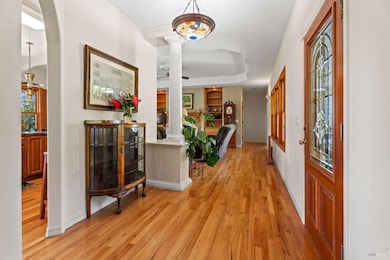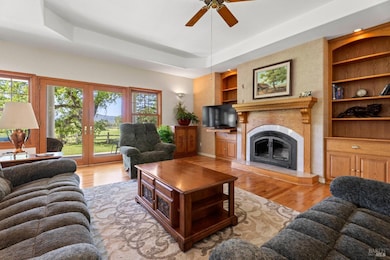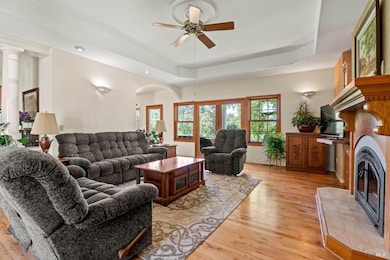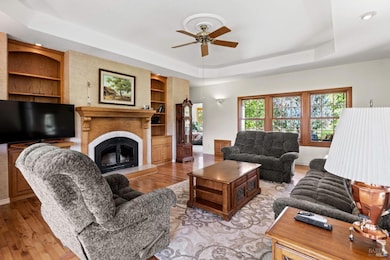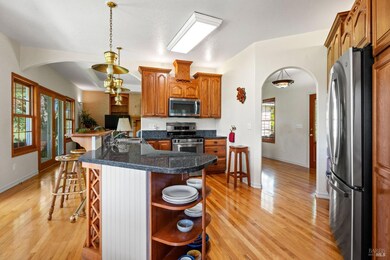14411 Eel River Rd Potter Valley, CA 95469
Estimated payment $12,677/month
Highlights
- Additional Residence on Property
- 1 to 6 Horse Stalls
- 271 Acre Lot
- Barn
- Custom Home
- Wood Flooring
About This Home
A rare opportunity to own 271 stunning acres in picturesque Potter Valley, CA, featuring two homes, a licensed pond, spring, and incredible infrastructure. The architecturally designed main home is a charming 3BD/2.5BA Victorian farmhouse with 1,800 sq. ft. of living space and an attached 2-car garage. the second home is well-maintained 2BD/1BA, 900 sq. ft. manufactured residence with a solid rental history. For hobbyists or equestrians, the property boasts a 3,850 sq. ft. vintage barn/shop with an Atlas car lift, a 24x30 stable with 3 stall turnouts and tack room, and a metal room with composite siding. Enjoy a cabin along seasonal Adobe Creek, a 24 acre-foot pond and both fresh water and mineral springs. Additional highlights include a 2,500-gallon non-potable water storage tank house, fenced garden with fruit trees, chicken coop, and even your own rock quarry. A true legacy property blending rustic charm with modern utility.
Home Details
Home Type
- Single Family
Est. Annual Taxes
- $6,733
Year Built
- Built in 1999
Lot Details
- 271 Acre Lot
- Cross Fenced
- Sprinkler System
Parking
- 2 Car Attached Garage
Home Design
- Custom Home
- Composition Roof
Interior Spaces
- 1,800 Sq Ft Home
- 1-Story Property
- Ceiling Fan
- Wood Burning Fireplace
- Raised Hearth
- Living Room with Fireplace
- Dining Room with Fireplace
- Laundry in unit
Kitchen
- Self-Cleaning Oven
- Free-Standing Gas Range
- Warming Drawer
- Microwave
- Dishwasher
- Granite Countertops
- Disposal
Flooring
- Wood
- Carpet
- Tile
Bedrooms and Bathrooms
- 3 Bedrooms
- Bathroom on Main Level
Additional Homes
- Additional Residence on Property
- Separate Entry Quarters
Farming
- Barn
- Electricity in Barn
Horse Facilities and Amenities
- 1 to 6 Horse Stalls
- Corral
- Paddocks
- Water to Barn
Utilities
- Central Heating and Cooling System
- Heating System Uses Propane
- Propane
- Private Water Source
- Gas Water Heater
- Septic System
- Internet Available
Listing and Financial Details
- Assessor Parcel Number 173-060-08-00
Map
Home Values in the Area
Average Home Value in this Area
Tax History
| Year | Tax Paid | Tax Assessment Tax Assessment Total Assessment is a certain percentage of the fair market value that is determined by local assessors to be the total taxable value of land and additions on the property. | Land | Improvement |
|---|---|---|---|---|
| 2023 | $6,733 | $577,882 | $210,434 | $367,448 |
| 2022 | $6,522 | $564,647 | $204,403 | $360,244 |
| 2021 | $6,365 | $1,424,942 | $1,071,761 | $353,181 |
| 2020 | $6,143 | $548,396 | $198,836 | $349,560 |
| 2019 | $6,140 | $538,140 | $195,432 | $342,708 |
| 2018 | $6,019 | $528,085 | $192,096 | $335,989 |
| 2017 | $5,880 | $439,926 | $188,825 | $251,101 |
| 2016 | $4,783 | $431,798 | $185,618 | $246,180 |
| 2015 | $4,647 | $425,692 | $183,210 | $242,482 |
| 2014 | $4,556 | $417,847 | $180,115 | $237,732 |
Property History
| Date | Event | Price | Change | Sq Ft Price |
|---|---|---|---|---|
| 04/23/2025 04/23/25 | For Sale | $2,175,000 | -- | $1,208 / Sq Ft |
Deed History
| Date | Type | Sale Price | Title Company |
|---|---|---|---|
| Interfamily Deed Transfer | -- | None Available |
Source: Bay Area Real Estate Information Services (BAREIS)
MLS Number: 325035347
APN: 173-060-08-00
- 13850 Eel River Rd
- 13679 Powerhouse Rd
- 16000 Powerhouse Rd
- 17521 Eel River Rd
- 9901 Gibson Ln
- 12451 Powerhouse Rd
- 12554 Powerhouse Rd
- 11600 Oat Gap Rd
- 17560 Van Arsdale Rd
- 0 E Side Rd Unit 324113591
- 2968 Kings Canyon Dr
- 20925 Mid Mountain Rd
- 16011 Mid Mountain Rd
- 18685 Van Arsdale Rd
- 36858 Elk Mountain Rd
- 9320 Westside Potter Valley Rd
- 27257 19 N 16 Rd
- 19155 Scenic Dr
- 8900 Cave Creek Rd
- 13777 Tomki Rd
