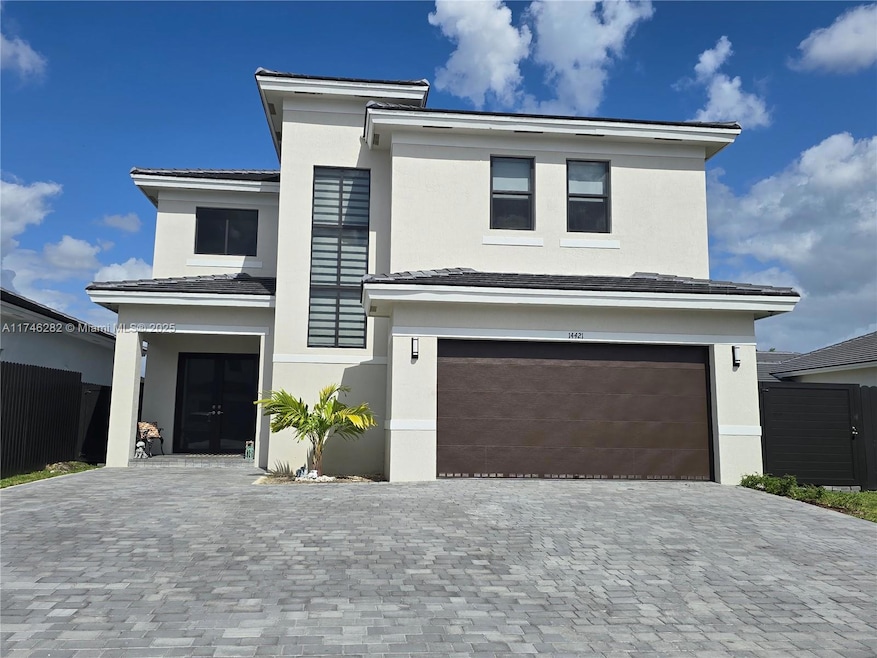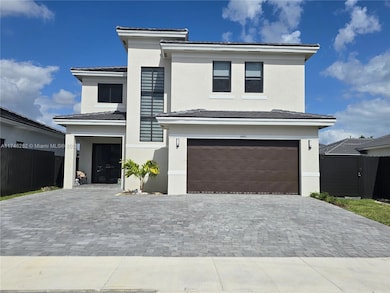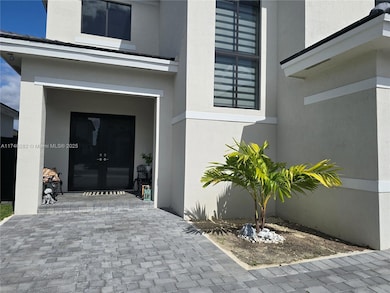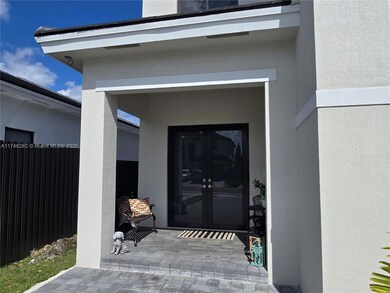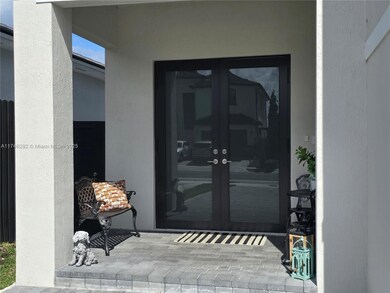
14421 SW 19th St Miami, FL 33145
Coral Way NeighborhoodEstimated payment $7,224/month
Highlights
- New Construction
- Vaulted Ceiling
- Cooking Island
- Room in yard for a pool
- No HOA
- Porch
About This Home
MUST SEE 4/4, 2 Car G!!! New Home, Open Modern Concept!!! Great Neighborhood! Close to Great Schools, the Turnpike and the extension to the Palmetto Expressway! This Home Features a very open design with Living room, Dinning room, Family room and Large Kitchen, Kitchen Island & Pantry. Great for Entertaining! Upstairs division is concreate with tile flooring through out! 4 Large Bedrooms, (JR Suite) & 4 Full Bathrooms, which includes a Cabana Bathroom with an exterior door to the Patio. The Exterior features: Flat Concrete Roof Tiles, Impact Doors & Widows, Double Door Entrance, an Extended Driveway to park plenty of cars, a 2 Car Garage, Covered Pouch, Covered Terrace and a HUGE BACK YARD with Plenty of Room to build your DREAM POOL! And More...!!!
Home Details
Home Type
- Single Family
Est. Annual Taxes
- $2,969
Year Built
- Built in 2024 | New Construction
Lot Details
- 6,778 Sq Ft Lot
- South Facing Home
- Property is zoned 0102
Parking
- 2 Car Garage
- Driveway
- Paver Block
- Open Parking
Home Design
- Flat Tile Roof
- Concrete Block And Stucco Construction
Interior Spaces
- 2,920 Sq Ft Home
- 2-Story Property
- Vaulted Ceiling
- Blinds
- French Doors
- Family Room
- Combination Dining and Living Room
- Tile Flooring
Kitchen
- Built-In Oven
- Microwave
- Dishwasher
- Cooking Island
- Snack Bar or Counter
- Trash Compactor
- Disposal
Bedrooms and Bathrooms
- 4 Bedrooms
- Primary Bedroom Upstairs
- Closet Cabinetry
- Walk-In Closet
- 4 Full Bathrooms
- Bidet
- Dual Sinks
- Shower Only
Laundry
- Laundry in Utility Room
- Dryer
- Washer
Home Security
- High Impact Windows
- High Impact Door
Eco-Friendly Details
- Energy-Efficient Appliances
- Energy-Efficient Windows
- Energy-Efficient Doors
Outdoor Features
- Room in yard for a pool
- Patio
- Porch
Utilities
- Central Heating and Cooling System
- Underground Utilities
Community Details
- No Home Owners Association
- J G Heads Farms Sub Subdivision, Sandra Floorplan
Listing and Financial Details
- Assessor Parcel Number 30-49-10-151-0060
Map
Home Values in the Area
Average Home Value in this Area
Property History
| Date | Event | Price | Change | Sq Ft Price |
|---|---|---|---|---|
| 02/17/2025 02/17/25 | For Sale | $1,250,000 | -- | $428 / Sq Ft |
Similar Homes in the area
Source: MIAMI REALTORS® MLS
MLS Number: A11746282
- 2390 SW 17th Terrace
- 2347 SW 18th St
- 2453 SW 17th St
- 1726 SW 25th Ave
- 2271 SW 19th Terrace
- 1660 SW 24th Ave
- 2444 SW 21st St
- 2285 SW 17th Terrace
- 2606 SW 19th St
- 2251 SW 20th St
- 2414 SW 21st Terrace
- 2341 SW 16th Terrace
- 2268 SW 16th Terrace
- 1601 SW 25th Ave
- 2725 SW 19th St
- 2171 SW 20th St
- 1690 SW 27th Ave Unit 301
- 1690 SW 27th Ave Unit 306
- 2760 SW 19th Terrace
- 2690 SW 22 Th Ave Unit 501
