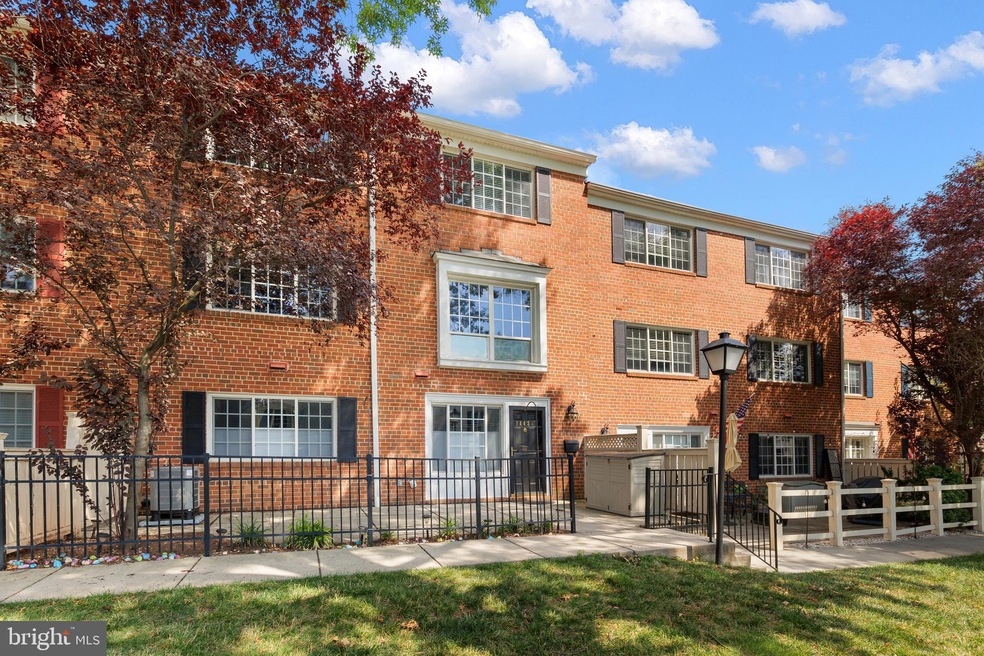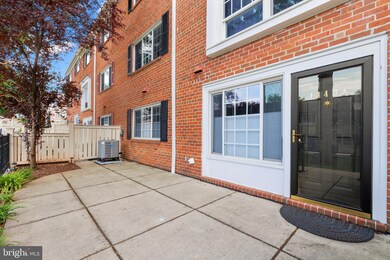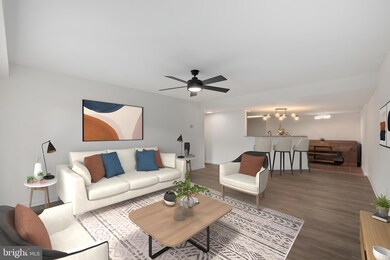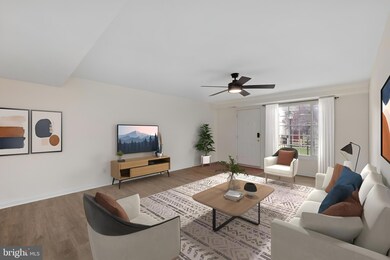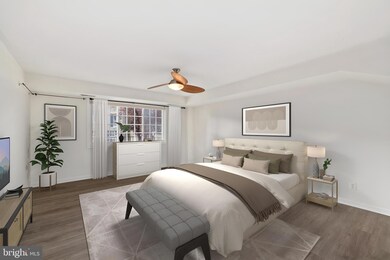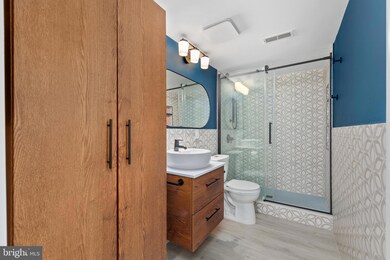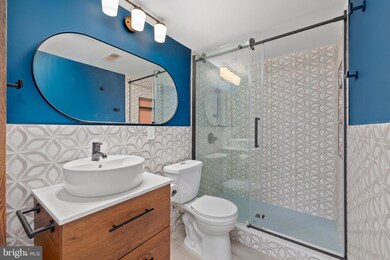
1443 N Van Dorn St Alexandria, VA 22304
Seminary Hill NeighborhoodHighlights
- Fitness Center
- Colonial Architecture
- Main Floor Bedroom
- Open Floorplan
- Wood Flooring
- Upgraded Countertops
About This Home
As of September 2024Welcome to the largest 1-bedroom model with an ideal location in the coveted Parkside community. A generous living room welcomes you with gray, wood-grained, luxury vinyl tile and an open-concept view to the dining and kitchen areas,. A large window on the front of the home allows for great natural light, while offering a view of the expansive front patio and the treed courtyard beyond. The kitchen, adjacent to the spacious dining area, features granite countertops and additional bar seating for entertaining or easy meals. The massive bedroom suite continues with luxury vinyl tile flooring, part of a recent renovation that includes a high-quality, designer bathroom with a glass enclosure for the shower, intricately-placed, stylish tiles, and an exquisite vanity. This home also features a new HVAC system, and ceiling fans in the living room and bedroom. Parkside offers many fantastic amenities and an unbeatable location near major commuter routes, shops, restaurants, and parks. Do not miss this opportunity!
Last Agent to Sell the Property
TTR Sotheby's International Realty License #0225201978

Property Details
Home Type
- Condominium
Est. Annual Taxes
- $3,037
Year Built
- Built in 1963 | Remodeled in 2005
Lot Details
- Two or More Common Walls
- Northwest Facing Home
- Property is in very good condition
HOA Fees
- $365 Monthly HOA Fees
Home Design
- Colonial Architecture
- Brick Exterior Construction
Interior Spaces
- 1,070 Sq Ft Home
- Property has 1 Level
- Open Floorplan
- Ceiling Fan
- Double Pane Windows
- Window Treatments
- Window Screens
- Living Room
- Dining Room
Kitchen
- Breakfast Area or Nook
- Eat-In Kitchen
- Gas Oven or Range
- Microwave
- Dishwasher
- Upgraded Countertops
- Disposal
Flooring
- Wood
- Ceramic Tile
- Luxury Vinyl Tile
Bedrooms and Bathrooms
- 1 Main Level Bedroom
- 1 Full Bathroom
Laundry
- Dryer
- Washer
Home Security
Schools
- James K. Polk Elementary School
- Francis C. Hammond Middle School
- Alexandria City High School
Utilities
- Forced Air Heating and Cooling System
- Vented Exhaust Fan
- Natural Gas Water Heater
Listing and Financial Details
- Assessor Parcel Number 50718970
Community Details
Overview
- Association fees include lawn maintenance, management, insurance, pool(s), sewer, snow removal, trash, water
- Low-Rise Condominium
- Parkside At Alexandria Condos
- Parkside At Alexandria Community
- Parkside At Alexandria Subdivision
- Property Manager
Recreation
- Community Playground
- Fitness Center
- Community Pool
Pet Policy
- Pets Allowed
Additional Features
- Community Center
- Storm Doors
Map
Home Values in the Area
Average Home Value in this Area
Property History
| Date | Event | Price | Change | Sq Ft Price |
|---|---|---|---|---|
| 09/25/2024 09/25/24 | Sold | $359,990 | 0.0% | $336 / Sq Ft |
| 08/26/2024 08/26/24 | Pending | -- | -- | -- |
| 07/11/2024 07/11/24 | For Sale | $359,990 | +54.5% | $336 / Sq Ft |
| 04/12/2012 04/12/12 | Sold | $233,000 | 0.0% | $218 / Sq Ft |
| 03/31/2012 03/31/12 | Off Market | $233,000 | -- | -- |
| 02/22/2012 02/22/12 | Pending | -- | -- | -- |
| 02/18/2012 02/18/12 | Pending | -- | -- | -- |
| 02/09/2012 02/09/12 | Price Changed | $232,900 | -0.9% | $218 / Sq Ft |
| 01/13/2012 01/13/12 | For Sale | $234,900 | -- | $220 / Sq Ft |
Tax History
| Year | Tax Paid | Tax Assessment Tax Assessment Total Assessment is a certain percentage of the fair market value that is determined by local assessors to be the total taxable value of land and additions on the property. | Land | Improvement |
|---|---|---|---|---|
| 2024 | $3,565 | $306,315 | $98,757 | $207,558 |
| 2023 | $3,400 | $306,315 | $98,757 | $207,558 |
| 2022 | $3,223 | $290,346 | $93,608 | $196,738 |
| 2021 | $2,984 | $268,839 | $86,675 | $182,164 |
| 2020 | $2,801 | $252,431 | $81,385 | $171,046 |
| 2019 | $2,672 | $236,468 | $76,238 | $160,230 |
| 2018 | $2,620 | $231,833 | $74,744 | $157,089 |
| 2017 | $2,568 | $227,286 | $73,278 | $154,008 |
| 2016 | $2,439 | $227,286 | $73,278 | $154,008 |
| 2015 | $2,371 | $227,286 | $73,278 | $154,008 |
| 2014 | $2,290 | $219,600 | $70,800 | $148,800 |
Mortgage History
| Date | Status | Loan Amount | Loan Type |
|---|---|---|---|
| Open | $226,438 | VA | |
| Closed | $238,009 | VA | |
| Previous Owner | $122,500 | Construction |
Deed History
| Date | Type | Sale Price | Title Company |
|---|---|---|---|
| Warranty Deed | $233,000 | -- | |
| Trustee Deed | $175,162 | -- |
Similar Homes in Alexandria, VA
Source: Bright MLS
MLS Number: VAAX2035780
APN: 029.02-0A-1443B
- 1401 N Van Dorn St Unit A
- 1273 N Van Dorn St
- 1205 N Van Dorn St
- 1335 N Pegram St
- 1405 N Pegram St
- 1233 N Pickett St
- 1101 Finley Ln
- 4709 Peacock Ave
- 4528 Peacock Ave
- 5108 Sutton Place
- 2681 Centennial Ct
- 4691 Longstreet Ln Unit 202
- 5340 Holmes Run Pkwy Unit 1201
- 5340 Holmes Run Pkwy Unit 816
- 5340 Holmes Run Pkwy Unit 915
- 5340 Holmes Run Pkwy Unit 1207
- 5340 Holmes Run Pkwy Unit 1410
- 5340 Holmes Run Pkwy Unit 1110
- 5340 Holmes Run Pkwy Unit 700
- 5340 Holmes Run Pkwy Unit 118
