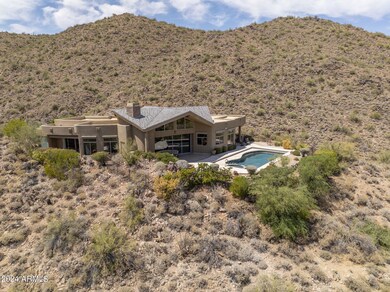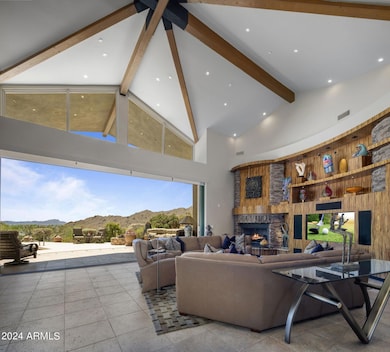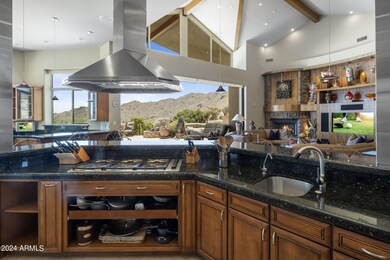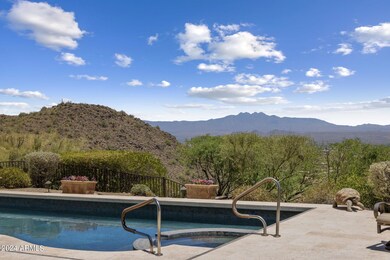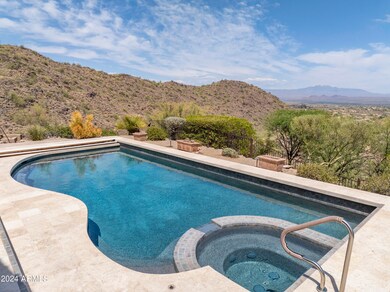
14438 E Shadow Canyon Dr Fountain Hills, AZ 85268
Highlights
- Heated Spa
- Gated Community
- 1.23 Acre Lot
- Fountain Hills Middle School Rated A-
- City Lights View
- Two Primary Bathrooms
About This Home
As of February 2025Contemporary SW with panoramic views of the Superstition Mtns, Red Rock & the McDowells from your own mountaintop sanctuary. Sunrises over 4Peaks Mtn and its colorful end to your day will spoil you for anything else. Enter a gated courtyard with multi-level water feature and Koi Pond, to a massive entry with iron doors. The interior structure was artfully engineered so that views are unimpeded, with a 20' center-point ceiling and beams. The focal point of the living area is an ASID award winning media wall built on a radius that seamlessly incorporates the stone fireplace, custom lighting and media storage. An electronic, 20' x 10', 4-panel door fully pockets to feature the views, the massive patio, outdoor fireplace, grilling area, pool and spa for seamless indoor-outdoor enjoyment. SOPHISTICATED INTERIORS:
" The Carcacol design of the iron doors is repeated in a pattern on the floor and is known as "Circles of Love."
" ASID award-winning media center is of Zebra Wood in a radius design that ties seamlessly into a stacked stone gas fireplace with special art lighting
" High-end Entertainment System is easily accessed to rear equipment room and includes Pioneer, Integra, JVC, Harmon/ Karden, Contour, NHT
" Contemporary art chandeliers and fans
" 20' ceilings in great room with massive beams
" Soaring 12' - 20' ceilings throughout
" 8' Interior solid wood doors
" Custom Maple cabinetry in specialty finishes throughout the entire home
" Plenty of wall space for art with tons of directional lighting to highlight every piece
" Travertine style tile flooring with Granite accents
" 10' x 20' mechanical, fully pocketing slider doors at the great room patio with clerestory windows
" Elegant guest bath features Palladio Granite counters, a Rajah Slate wall, art glass bowl, natural stone, and glass W/I shower as well Toto commode
DINING AND ENTERTAINING:
" Stunning Dining Room offers two sets of French
doors to outdoor dining/kitchen space
" Butler pantry with a dishwasher - tuck the dishes away and shut the door
" Perfect size table for large groups or a better party
" Sunny breakfast nook
KITCHEN FOR THE MOST CREATIVE CHEF:
" Dacor 6-burner cooktop with oversized Thermador double ovens, warming drawer, and built-in microwave
" Sub-Zero side-by-side refrigerator/freezer Bosch dishwasher
" Presentation-style kitchen features a massive center island of Uba Tuba Granite
" Murano Glass pendants light the islands and peninsulas
" There is a convenient relationship between the open kitchen and the adjacent bar and breakfast nook, all featuring granite peninsulas perfect for hosting a large crowd
" Wet bar area has plenty of glass and bar storage, Uline wine cooler, Uline beverage cooler, GE Monogram ice maker plus tons of counter space
" Double kitchen sink and two bar sinks, each with Grohe faucets
" Butler's pantry has tons more cabinetry with Granite counters sink and a Bosch dishwasher
" Walk-in pantry room with floor-to-ceiling shelving
MASTER BEDROOM AND GUEST SUITES:
" Primary Suite features 10' x 15' double sliding doors to a private patio sculptured into the native rock.
* Double vanity features custom cabinetry with Verde Fuoco Granite counters
* Towel warmer
* Jetta tub with slate surround and picture window to enjoy the beauty of the rock surroundings
* Slate walk-in shower offers multiple shower heads and sprays
* Huge closet features custom rod space with plenty of shelving and drawers
* Two private toilet rooms, each with Toto commodes
" Two Additional Guest Suites
* Guest suite one - offers a large walk-in closet, full bath, clerestory windows, and patio access
* Guest suite 2 - offers a bath with natural stone and glass W/I shower with seating
" Two Additional Flex Rooms for Office/Den/ Guest Rooms
* Front Den/Exercise Room overlooks the front courtyard
* The rear office is convenient to the primary suite and makes a perfect den with access to a private patio. The built-in cabinets have replaceable doors for a full closet if desired
OUTDOOR SPACES:
" Serene, gated courtyard offers a multi-layer rock water feature and beautiful Koi Pond
" Uniquely designed Carcacol style iron doors feature a 10' radius top iron and provide a stunning entry statement
" The home is artfully tucked into the natural rock walls of the hill-top site
" There are multiple outdoor dining and seating areas
" Outdoor Kitchen features a Viking Grill with side burner
" Heated pool and spa feature an automated cover
" Seamless indoor/outdoor living space w/fire pit
ADDITIONAL QUALITY TOUCHES:
" Three-bay garage with cabinets, epoxy flooring, additional storage closets, and a GE Monogram refrigerator/freezer.
" Laundry/utility room has access from the hallway into the primary closet and features an Electrolux washer/dryer, Granite counters, tons of cabinetry, hanging space, and a media screen
" Central vacuum
" Motorized external sunshades
Home Details
Home Type
- Single Family
Est. Annual Taxes
- $6,673
Year Built
- Built in 2003
Lot Details
- 1.23 Acre Lot
- Desert faces the front and back of the property
- Wrought Iron Fence
- Block Wall Fence
- Private Yard
HOA Fees
- $216 Monthly HOA Fees
Parking
- 3 Car Direct Access Garage
- Garage Door Opener
Property Views
- City Lights
- Mountain
Home Design
- Contemporary Architecture
- Wood Frame Construction
- Tile Roof
- Stucco
Interior Spaces
- 4,486 Sq Ft Home
- 1-Story Property
- Wet Bar
- Central Vacuum
- Vaulted Ceiling
- Ceiling Fan
- Gas Fireplace
- Solar Screens
- Living Room with Fireplace
- 2 Fireplaces
Kitchen
- Eat-In Kitchen
- Breakfast Bar
- Gas Cooktop
- Built-In Microwave
- Kitchen Island
- Granite Countertops
Flooring
- Carpet
- Stone
- Tile
Bedrooms and Bathrooms
- 4 Bedrooms
- Two Primary Bathrooms
- Primary Bathroom is a Full Bathroom
- 4 Bathrooms
- Dual Vanity Sinks in Primary Bathroom
- Hydromassage or Jetted Bathtub
- Bathtub With Separate Shower Stall
Home Security
- Security System Owned
- Smart Home
- Fire Sprinkler System
Accessible Home Design
- No Interior Steps
Pool
- Heated Spa
- Heated Pool
Outdoor Features
- Patio
- Outdoor Fireplace
- Fire Pit
- Built-In Barbecue
Schools
- Mcdowell Mountain Elementary School
- Fountain Hills Middle School
- Fountain Hills High School
Utilities
- Refrigerated Cooling System
- Heating Available
- Water Filtration System
- Water Softener
- High Speed Internet
- Cable TV Available
Listing and Financial Details
- Tax Lot 45
- Assessor Parcel Number 176-26-045
Community Details
Overview
- Association fees include ground maintenance, street maintenance
- Shadow Canon/Sunridg Association, Phone Number (480) 829-7400
- Built by Woodrell
- Shadow Canyon At Sunridge Canyon Subdivision, Custom Floorplan
Security
- Gated Community
Map
Home Values in the Area
Average Home Value in this Area
Property History
| Date | Event | Price | Change | Sq Ft Price |
|---|---|---|---|---|
| 02/07/2025 02/07/25 | Sold | $2,500,000 | -4.8% | $557 / Sq Ft |
| 12/30/2024 12/30/24 | Pending | -- | -- | -- |
| 11/13/2024 11/13/24 | Price Changed | $2,625,000 | -2.8% | $585 / Sq Ft |
| 06/01/2024 06/01/24 | For Sale | $2,700,000 | -- | $602 / Sq Ft |
Tax History
| Year | Tax Paid | Tax Assessment Tax Assessment Total Assessment is a certain percentage of the fair market value that is determined by local assessors to be the total taxable value of land and additions on the property. | Land | Improvement |
|---|---|---|---|---|
| 2025 | $7,196 | $133,560 | -- | -- |
| 2024 | $6,673 | $127,200 | -- | -- |
| 2023 | $6,673 | $142,230 | $28,440 | $113,790 |
| 2022 | $6,461 | $116,470 | $23,290 | $93,180 |
| 2021 | $7,074 | $109,880 | $21,970 | $87,910 |
| 2020 | $7,570 | $112,520 | $22,500 | $90,020 |
| 2019 | $8,173 | $113,330 | $22,660 | $90,670 |
| 2018 | $8,283 | $112,410 | $22,480 | $89,930 |
| 2017 | $7,906 | $104,830 | $20,960 | $83,870 |
| 2016 | $7,006 | $106,680 | $21,330 | $85,350 |
| 2015 | $7,405 | $121,110 | $24,220 | $96,890 |
Mortgage History
| Date | Status | Loan Amount | Loan Type |
|---|---|---|---|
| Previous Owner | $500,000 | Future Advance Clause Open End Mortgage | |
| Previous Owner | $650,000 | Unknown | |
| Previous Owner | $270,000 | Credit Line Revolving | |
| Previous Owner | $914,750 | Construction | |
| Previous Owner | $125,000 | New Conventional |
Deed History
| Date | Type | Sale Price | Title Company |
|---|---|---|---|
| Warranty Deed | $2,500,000 | Wfg National Title Insurance C | |
| Interfamily Deed Transfer | -- | -- | |
| Interfamily Deed Transfer | -- | Security Title Agency | |
| Warranty Deed | $245,000 | First American Title |
Similar Homes in Fountain Hills, AZ
Source: Arizona Regional Multiple Listing Service (ARMLS)
MLS Number: 6710679
APN: 176-26-045
- 14517 E Shadow Canyon Dr Unit 34
- 14520 E Wax Wing Ct
- 14725 N Mariposa Ct
- 15624 N Javelina Trail Unit 210
- 15548 Javelina Trail Unit 212
- 15640 Javelina Trail Unit 209
- 15529 N Javelina Trail Unit 216
- 14625 N Deer Trail Ct Unit 14
- 15736 N Mountain Pkwy Unit 225
- 15418 N Castillo Dr
- 15728 N Mountain Pkwy
- 14821 E Shadow Canyon Dr Unit 5
- 14914 E Zapata Dr
- 14715 Adero Canyon Dr
- 14455 Adero Canyon Dr
- 15935 N Mountain Pkwy Unit 238
- 16004 N Ringtail Trail Unit 236
- 16025 N Ringtail Trail
- 14256 N Territory Trail
- 15203 N Castillo Dr

