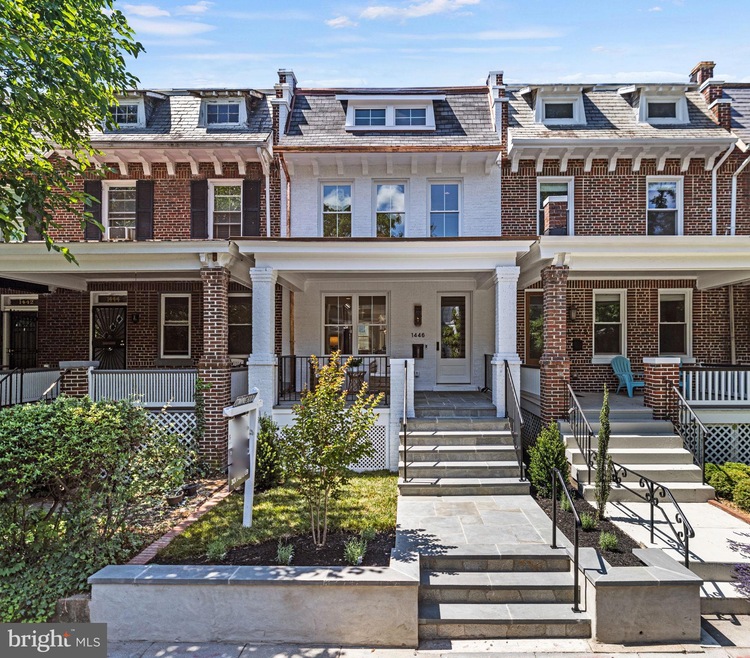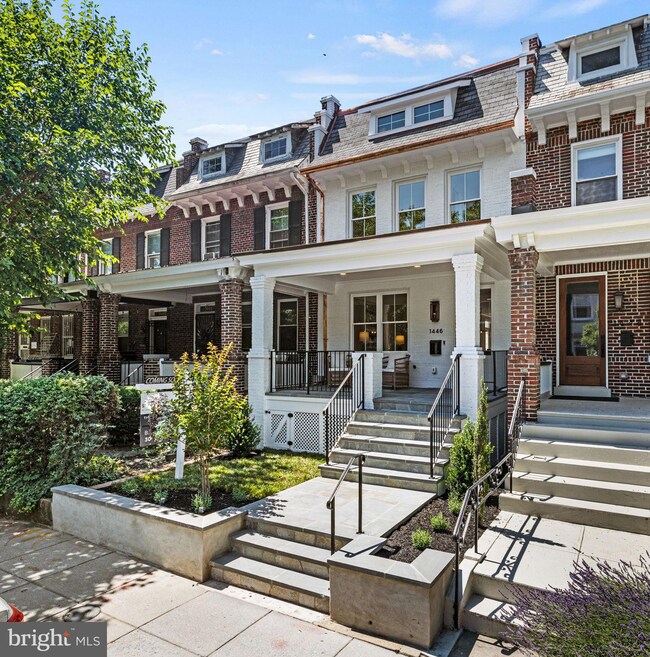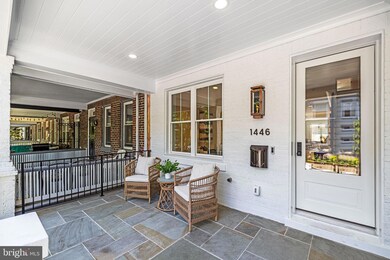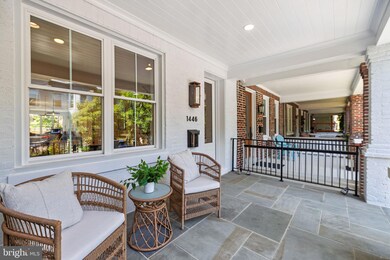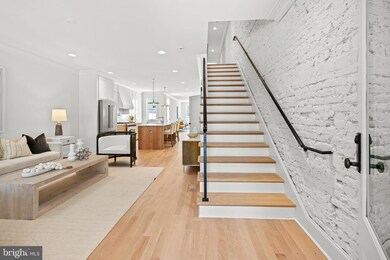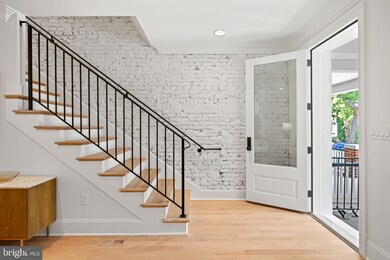
1446 Monroe St NW Washington, DC 20010
Columbia Heights NeighborhoodHighlights
- Gourmet Kitchen
- Open Floorplan
- Recreation Room
- City View
- Federal Architecture
- Wood Flooring
About This Home
As of December 2024Welcome to 1446 Monroe St NW, an Urban Restoration masterpiece, situated on a leafy, tree-lined street with sidewalks in the heart of Columbia Heights! This LARGE home boasts 5 bedroom, 3 1/2 bathroom and approximately 2800 SF on 3 fully-finished levels and features white oak hardwood floors throughout, and an abundance of natural light filtering through the brand new Jeldwen Windows and LowE Therma-Tru doors. This residence has only the finest materials and custom everything! The gourmet kitchen features custom inset cabinets, marble countertops, large kitchen island wrapped in white oak, and polished nickel fixtures. High-end professional appliances include a 36” dual fuel range, and 2 built-in microwaves (one in the basement bar area)! The large dining area has direct access to the deck. Upstairs, the large primary suite includes a HUGE walk-in closet and a spa-like en-suite bath featuring a frameless glass shower door and a double vanity. The secondary bedrooms share a buddy bathroom and have ample closet space. There is also laundry upstairs. The fully finished lower level with rear and side entrances features 2 bedrooms, a full bath plus a 2nd stackable washer / dryer hook-up, and a patio on the side of the house! Off-street, secure parking for 2 cars and a garage door, and fully fenced rear! Don't miss your opportunity to own this truly stunning home in a wonderful location. Welcome Home!
Townhouse Details
Home Type
- Townhome
Est. Annual Taxes
- $7,023
Year Built
- Built in 1925 | Remodeled in 2024
Lot Details
- 1,908 Sq Ft Lot
- Property is in excellent condition
Home Design
- Federal Architecture
- Brick Exterior Construction
- Brick Foundation
- Concrete Perimeter Foundation
Interior Spaces
- Property has 3 Levels
- Open Floorplan
- Recessed Lighting
- Family Room
- Living Room
- Dining Room
- Recreation Room
- Utility Room
- Wood Flooring
- City Views
Kitchen
- Gourmet Kitchen
- Gas Oven or Range
- Built-In Microwave
- Ice Maker
- Dishwasher
- Stainless Steel Appliances
- Kitchen Island
- Upgraded Countertops
- Disposal
Bedrooms and Bathrooms
- En-Suite Primary Bedroom
- En-Suite Bathroom
- Walk-In Closet
- Bathtub with Shower
- Walk-in Shower
Laundry
- Laundry Room
- Laundry on upper level
- Dryer
- Washer
Finished Basement
- Connecting Stairway
- Rear Basement Entry
- Laundry in Basement
- Basement Windows
Parking
- 2 Parking Spaces
- Private Parking
- Secure Parking
Accessible Home Design
- More Than Two Accessible Exits
Utilities
- Forced Air Heating and Cooling System
- Natural Gas Water Heater
Listing and Financial Details
- Tax Lot 785
- Assessor Parcel Number 2676//0785
Community Details
Overview
- No Home Owners Association
- Columbia Heights Subdivision
Pet Policy
- Pets Allowed
Map
Home Values in the Area
Average Home Value in this Area
Property History
| Date | Event | Price | Change | Sq Ft Price |
|---|---|---|---|---|
| 12/06/2024 12/06/24 | Sold | $1,365,000 | -0.7% | $490 / Sq Ft |
| 09/20/2024 09/20/24 | Price Changed | $1,375,000 | -1.8% | $493 / Sq Ft |
| 09/05/2024 09/05/24 | Price Changed | $1,399,999 | -1.8% | $502 / Sq Ft |
| 08/23/2024 08/23/24 | Price Changed | $1,425,000 | -1.7% | $511 / Sq Ft |
| 07/18/2024 07/18/24 | Price Changed | $1,450,000 | -3.3% | $520 / Sq Ft |
| 07/11/2024 07/11/24 | For Sale | $1,499,900 | 0.0% | $538 / Sq Ft |
| 07/02/2024 07/02/24 | Off Market | $1,499,900 | -- | -- |
| 06/20/2024 06/20/24 | For Sale | $1,499,900 | 0.0% | $538 / Sq Ft |
| 06/20/2024 06/20/24 | Price Changed | $1,499,900 | +114.3% | $538 / Sq Ft |
| 12/04/2023 12/04/23 | Sold | $700,000 | -12.4% | $297 / Sq Ft |
| 11/09/2023 11/09/23 | Pending | -- | -- | -- |
| 10/10/2023 10/10/23 | For Sale | $799,500 | -- | $339 / Sq Ft |
Tax History
| Year | Tax Paid | Tax Assessment Tax Assessment Total Assessment is a certain percentage of the fair market value that is determined by local assessors to be the total taxable value of land and additions on the property. | Land | Improvement |
|---|---|---|---|---|
| 2024 | $7,179 | $844,600 | $493,390 | $351,210 |
| 2023 | $7,023 | $826,260 | $488,470 | $337,790 |
| 2022 | $6,673 | $785,010 | $470,050 | $314,960 |
| 2021 | $6,576 | $773,590 | $463,110 | $310,480 |
| 2020 | $6,470 | $761,190 | $450,330 | $310,860 |
| 2019 | $6,132 | $721,380 | $436,110 | $285,270 |
| 2018 | $5,965 | $701,740 | $0 | $0 |
| 2017 | $1,623 | $664,070 | $0 | $0 |
| 2016 | $1,478 | $619,090 | $0 | $0 |
| 2015 | $1,345 | $586,870 | $0 | $0 |
| 2014 | $1,227 | $497,660 | $0 | $0 |
Mortgage History
| Date | Status | Loan Amount | Loan Type |
|---|---|---|---|
| Open | $1,092,000 | New Conventional | |
| Previous Owner | $1,050,000 | New Conventional |
Deed History
| Date | Type | Sale Price | Title Company |
|---|---|---|---|
| Deed | $1,365,000 | Express Title | |
| Deed | $700,000 | None Listed On Document | |
| Deed | -- | None Listed On Document |
Similar Homes in Washington, DC
Source: Bright MLS
MLS Number: DCDC2136302
APN: 2676-0785
- 1444 Newton St NW Unit 2
- 1423 Newton St NW Unit 202
- 1417 Newton St NW Unit 201
- 1417 Newton St NW Unit 505
- 1417 Newton St NW Unit 208
- 1468 Newton St NW Unit 2
- 1457 Park Rd NW Unit 102
- 1457 Park Rd NW Unit 306
- 1457 Park Rd NW Unit 107
- 1457 Park Rd NW Unit 408
- 1451 Park Rd NW Unit 104
- 1451 Park Rd NW Unit 311
- 1451 Park Rd NW Unit 210
- 1451 Park Rd NW Unit 207
- 1495 Newton St NW Unit 303
- 1438 Meridian Place NW Unit 202
- 1438 Meridian Place NW Unit LL2
- 1438 Meridian Place NW Unit LL06
- 1412 Meridian Place NW
- 1514 Newton St NW Unit B1
