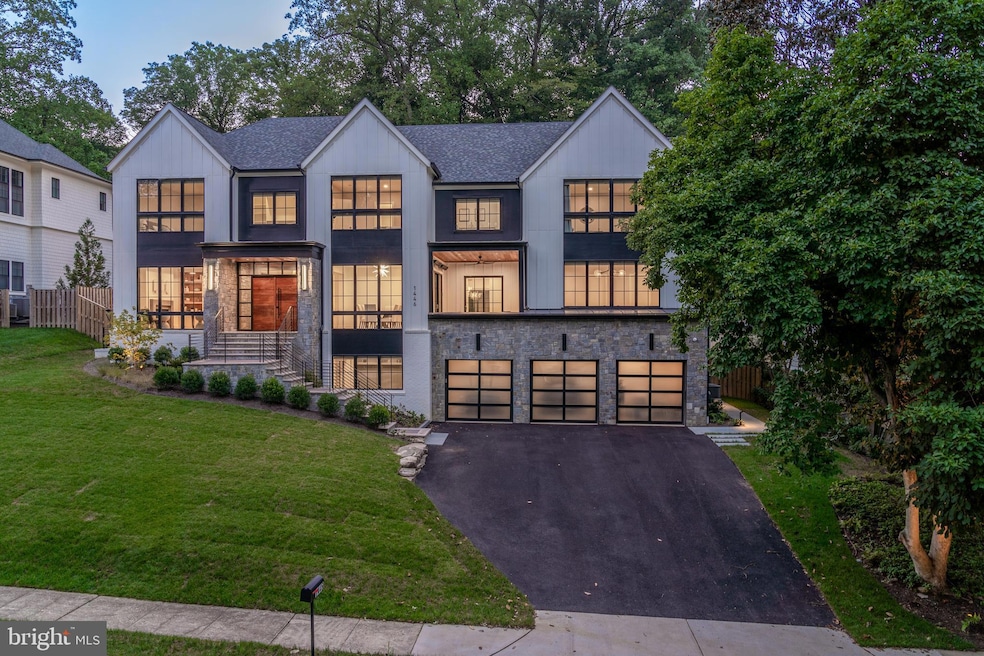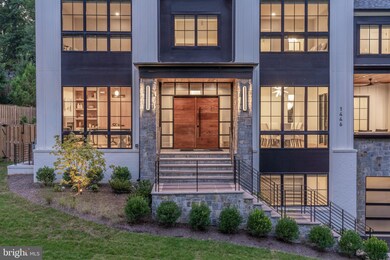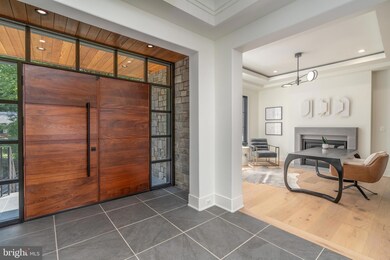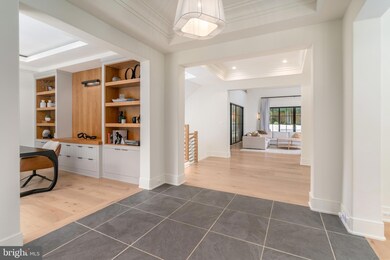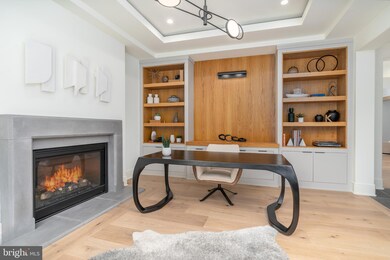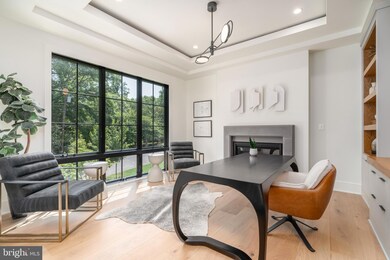
1446 Woodacre Dr McLean, VA 22101
Highlights
- Spa
- Eat-In Gourmet Kitchen
- Cathedral Ceiling
- Chesterbrook Elementary School Rated A
- Open Floorplan
- Transitional Architecture
About This Home
As of October 2024Welcome to 1446 Woodacre Dr, an exquisite home nestled in the prestigious Chesterbrook Woods neighborhood of McLean, VA. This stunning 2022 creation by Morbil Custom Homes seamlessly blends traditional elegance with sleek contemporary flair, offering an unparalleled living experience in one of Northern Virginia's most desirable areas.
Boasting over 8,200 square feet of luxurious living space across three meticulously designed levels, this transitional-style masterpiece is situated on a sprawling 17,696-square-foot lot, providing the perfect balance of privacy and community. The home features 6 spacious bedrooms, 6 full bathrooms, and 2 half bathrooms, all thoughtfully crafted with exceptional attention to detail.
As you step inside, you'll be captivated by the tall ceilings and the seamless flow of indoor and outdoor living spaces. The custom mahogany front door with glass sides sets the tone for the elegance that awaits within. The main and upper levels feature stunning 10¼” White Oak engineered flooring. The heart of the home is the custom-designed kitchen, equipped with Miele appliances, a tall wine fridge, a built-in refrigerator and freezer, two dishwashers, quartz countertops, a full backsplash, and a large island. Two walk-in pantries offer ample storage for all your culinary needs. The main level also features a two-story family room with a two-sided fireplace, a study, a dining room, a custom-designed butler’s pantry, a large in-law suite, a powder room, a front porch, and a screened-in back porch.
Ascending the wide staircase to the upper level, you’ll be greeted by a breathtaking hallway with exquisite wall paneling and light fixtures. The upper level includes 4 bedrooms, a lounge area, and a laundry room. The primary suite is a true retreat, featuring cathedral ceilings with beams, a gas fireplace, a sitting area, a wet bar, and two generous walk-in closets. The spa-like bathroom is a sanctuary, complete with a steam shower, heated floors, and dual vanities.
The lower level is designed for unwinding and entertaining in style. It features a large rec room with a fireplace, a wet bar, and access to the backyard via walk-up stairs. The lower level also includes a fully equipped exercise room, a bedroom, a full bathroom, a half bathroom, and the utility room.
This home’s five fireplaces provide warmth and ambiance across all the levels-study, great room, rear porch, family lounge, and the second-floor owner’s suite. Additional amenities include a three-car garage with Clopay Avante frosted glass doors, a state-of-the-art music system, custom draperies and blinds, a Culligan water softener, irrigation system, fully fenced backyard, professionally landscaped front and back yard and a security system.
Outdoors, the professionally designed and landscaped grounds by Joseph Richardson feature a heated screened porch, an irrigation system, landscape lighting, an outdoor kitchen area, and a luxurious outdoor jacuzzi. Lush landscaping enhances the beauty and tranquility of this outdoor oasis.
Chesterbrook Woods is served by highly regarded public schools in the Fairfax County Public Schools system, including Chesterbrook Elementary School, Longfellow Middle School, and McLean High School. McLean, VA, is one of the most desirable areas in Northern Virginia, offering a perfect blend of suburban tranquility and urban convenience. Located just minutes from Washington, D.C., McLean is known for its top-rated schools, luxury homes, and a strong sense of community.
Living at 1446 Woodacre Dr means you're only about 20 minutes from Dulles International Airport and Reagan National Airport, making travel easy. You'll find world-class shopping and dining at Tysons Corner just 10 minutes away, while the cultural attractions of the Kennedy Center are a mere 15-minute drive. Crystal City, with its thriving business and tech hubs, is about 20 minutes away. This location offers unparalleled access to everything
Home Details
Home Type
- Single Family
Est. Annual Taxes
- $47,588
Year Built
- Built in 2022
Lot Details
- 0.41 Acre Lot
- East Facing Home
- Sprinkler System
- Back Yard
- Property is in excellent condition
- Property is zoned 120
Parking
- 3 Car Direct Access Garage
- 3 Driveway Spaces
- Garage Door Opener
- Off-Street Parking
Home Design
- Transitional Architecture
- Brick Exterior Construction
- Architectural Shingle Roof
- Stone Siding
- Concrete Perimeter Foundation
- HardiePlank Type
Interior Spaces
- Property has 3 Levels
- 1 Elevator
- Open Floorplan
- Wet Bar
- Sound System
- Built-In Features
- Bar
- Crown Molding
- Beamed Ceilings
- Cathedral Ceiling
- Recessed Lighting
- 5 Fireplaces
- Double Sided Fireplace
- Fireplace With Glass Doors
- Double Pane Windows
- ENERGY STAR Qualified Windows with Low Emissivity
- Insulated Windows
- Window Treatments
- Casement Windows
- Combination Kitchen and Living
- Formal Dining Room
Kitchen
- Eat-In Gourmet Kitchen
- Butlers Pantry
- Range Hood
- Built-In Microwave
- Freezer
- Dishwasher
- Stainless Steel Appliances
- Kitchen Island
- Upgraded Countertops
- Wine Rack
- Disposal
Flooring
- Engineered Wood
- Luxury Vinyl Plank Tile
Bedrooms and Bathrooms
- Walk-In Closet
- Soaking Tub
Laundry
- Laundry on upper level
- Dryer
- Washer
Finished Basement
- Walk-Out Basement
- Walk-Up Access
- Interior Basement Entry
- Garage Access
- Basement Windows
Home Security
- Home Security System
- Exterior Cameras
- Carbon Monoxide Detectors
- Fire and Smoke Detector
- Fire Sprinkler System
Accessible Home Design
- Accessible Elevator Installed
Outdoor Features
- Spa
- Patio
- Terrace
- Exterior Lighting
- Outdoor Grill
- Porch
Schools
- Chesterbrook Elementary School
- Longfellow Middle School
- Mclean High School
Utilities
- Forced Air Zoned Heating and Cooling System
- 200+ Amp Service
- Water Treatment System
- Tankless Water Heater
- Natural Gas Water Heater
- Municipal Trash
Community Details
- No Home Owners Association
- Built by Morbill Custom Homes
- Chesterbrook Woods Subdivision
Listing and Financial Details
- Tax Lot 1
- Assessor Parcel Number 0312 10 0001
Map
Home Values in the Area
Average Home Value in this Area
Property History
| Date | Event | Price | Change | Sq Ft Price |
|---|---|---|---|---|
| 10/21/2024 10/21/24 | Sold | $4,200,000 | -6.7% | $495 / Sq Ft |
| 09/04/2024 09/04/24 | For Sale | $4,499,995 | +23.3% | $530 / Sq Ft |
| 10/03/2022 10/03/22 | Sold | $3,650,000 | -1.2% | $444 / Sq Ft |
| 07/30/2022 07/30/22 | Pending | -- | -- | -- |
| 03/08/2022 03/08/22 | For Sale | $3,695,000 | +182.1% | $450 / Sq Ft |
| 07/07/2021 07/07/21 | Sold | $1,310,000 | +5.7% | $515 / Sq Ft |
| 06/08/2021 06/08/21 | Pending | -- | -- | -- |
| 06/03/2021 06/03/21 | For Sale | $1,239,000 | -- | $487 / Sq Ft |
Tax History
| Year | Tax Paid | Tax Assessment Tax Assessment Total Assessment is a certain percentage of the fair market value that is determined by local assessors to be the total taxable value of land and additions on the property. | Land | Improvement |
|---|---|---|---|---|
| 2024 | $48,143 | $3,964,010 | $774,000 | $3,190,010 |
| 2023 | $42,038 | $3,570,970 | $774,000 | $2,796,970 |
| 2022 | $8,272 | $661,600 | $639,000 | $22,600 |
| 2021 | $11,775 | $941,220 | $576,000 | $365,220 |
| 2020 | $11,294 | $896,550 | $576,000 | $320,550 |
| 2019 | $11,971 | $950,870 | $576,000 | $374,870 |
| 2018 | $11,518 | $917,950 | $554,000 | $363,950 |
| 2017 | $11,304 | $915,520 | $533,000 | $382,520 |
| 2016 | $11,540 | $935,650 | $533,000 | $402,650 |
| 2015 | $10,923 | $916,650 | $514,000 | $402,650 |
| 2014 | $10,157 | $852,120 | $514,000 | $338,120 |
Mortgage History
| Date | Status | Loan Amount | Loan Type |
|---|---|---|---|
| Open | $3,000,000 | New Conventional | |
| Previous Owner | $8,000,000 | Construction | |
| Previous Owner | $230,000 | No Value Available | |
| Previous Owner | $625,000 | New Conventional | |
| Previous Owner | $130,000 | Credit Line Revolving | |
| Previous Owner | $742,897 | FHA | |
| Previous Owner | $736,592 | FHA |
Deed History
| Date | Type | Sale Price | Title Company |
|---|---|---|---|
| Deed | $4,200,000 | First American Title | |
| Gift Deed | -- | None Listed On Document | |
| Deed | -- | -- | |
| Deed | $1,310,000 | First American Title Ins Co | |
| Warranty Deed | $749,999 | -- |
Similar Homes in the area
Source: Bright MLS
MLS Number: VAFX2188404
APN: 0312-10-0001
- 1440 Ironwood Dr
- 1436 Laburnum St
- 1426 Highwood Dr
- 1522 Forest Ln
- 5840 Hilldon St
- 4118 N River St
- 6008 Oakdale Rd
- 1347 Kirby Rd
- 1520 Highwood Dr
- 4113 N River St
- 4054 41st St N
- 1402 Ingeborg Ct
- 4066 Rosamora Ct
- 4120 N Ridgeview Rd
- 4007 N Stuart St
- 4012 N Stafford St
- 5922 Chesterbrook Rd
- 681 Chain Bridge Rd
- 5963 Ranleigh Manor Dr
- 714 Belgrove Rd
