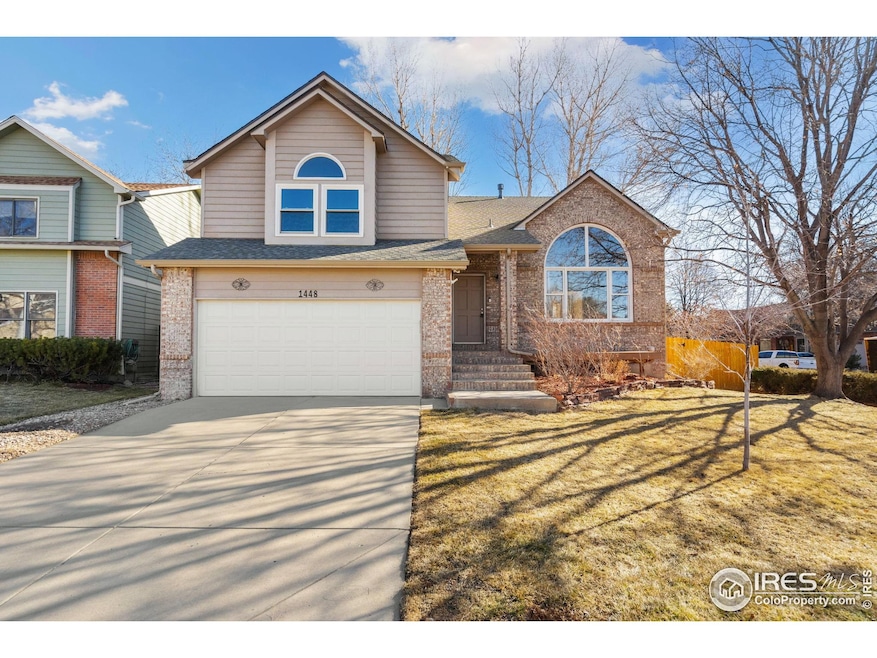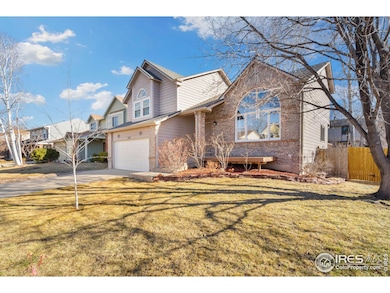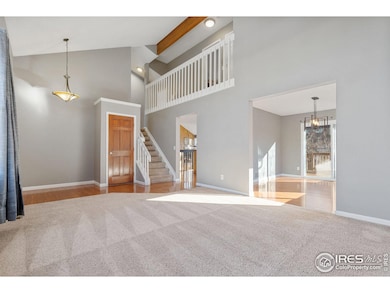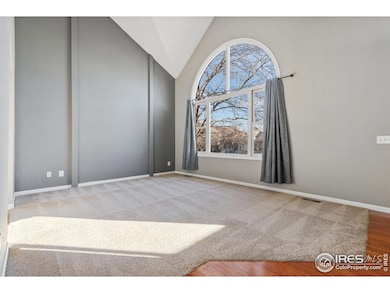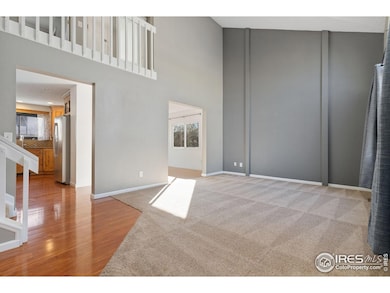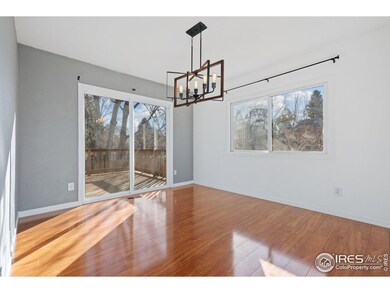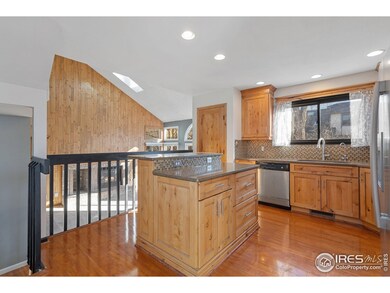
1448 Salem St Fort Collins, CO 80525
Golden Meadows NeighborhoodEstimated payment $3,785/month
Highlights
- Open Floorplan
- Deck
- Cathedral Ceiling
- Kruse Elementary School Rated A-
- Engineered Wood Flooring
- 2-minute walk to Stewart Case Park
About This Home
Tucked away in the desirable Golden Meadows community, 1448 Salem St has so much to offer! With tons of character, this home sits proudly on a spacious corner lot, boasts adorable curb appeal, and provides plenty of room to breathe in one of Fort Collins' most welcoming neighborhoods-this is one you don't want to miss! Inside, you'll find an open and airy floor plan that effortlessly blends comfort with functionality. Vaulted ceilings throughout create a sense of spaciousness while maintaining a cozy feel. The heart of the home features a generous kitchen with modern appliances, ample counter space, and a charming nook-perfect for sipping morning coffee or sharing meals with loved ones while overlooking your private deck. The expansive primary suite is your personal sanctuary, complete with a full ensuite bathroom and multiple closets. Downstairs, the fully finished basement unveils a world of potential-a sprawling bonus area ready to transform into your ideal entertainment hub, fitness zone, or quiet retreat. Step outside to a beautifully fenced and landscaped backyard, where a charming patio invites you to unwind, barbecue, or simply soak in the Colorado sunshine. The attached two-car garage adds practicality and extra storage. Perfectly positioned, this home puts you just moments away from everything Fort Collins has to offer-scenic parks, acclaimed schools, and everyday conveniences. Whether you're seeking a forever home, a smart investment, or a fresh start, 1448 Salem St delivers it all with style and ease. Act fast-opportunities like this don't last long!
Home Details
Home Type
- Single Family
Est. Annual Taxes
- $3,558
Year Built
- Built in 1986
Lot Details
- 6,035 Sq Ft Lot
- West Facing Home
- Wood Fence
- Corner Lot
- Sprinkler System
- Property is zoned RL
Parking
- 2 Car Attached Garage
Home Design
- Wood Frame Construction
- Composition Roof
Interior Spaces
- 2,594 Sq Ft Home
- 2-Story Property
- Open Floorplan
- Cathedral Ceiling
- Ceiling Fan
- Gas Fireplace
- Window Treatments
- Wood Frame Window
- Great Room with Fireplace
- Dining Room
- Partial Basement
Kitchen
- Electric Oven or Range
- Microwave
- Dishwasher
- Kitchen Island
Flooring
- Engineered Wood
- Carpet
Bedrooms and Bathrooms
- 4 Bedrooms
- Walk-In Closet
- Primary Bathroom is a Full Bathroom
Laundry
- Laundry on main level
- Dryer
- Washer
Outdoor Features
- Deck
- Patio
Schools
- Kruse Elementary School
- Boltz Middle School
- Ft Collins High School
Utilities
- Forced Air Heating and Cooling System
- High Speed Internet
- Cable TV Available
Community Details
- No Home Owners Association
- Golden Meadows Subdivision
Listing and Financial Details
- Assessor Parcel Number R1173979
Map
Home Values in the Area
Average Home Value in this Area
Tax History
| Year | Tax Paid | Tax Assessment Tax Assessment Total Assessment is a certain percentage of the fair market value that is determined by local assessors to be the total taxable value of land and additions on the property. | Land | Improvement |
|---|---|---|---|---|
| 2025 | $3,385 | $40,763 | $3,685 | $37,078 |
| 2024 | $3,385 | $40,763 | $3,685 | $37,078 |
| 2022 | $2,719 | $28,794 | $3,823 | $24,971 |
| 2021 | $2,748 | $29,623 | $3,933 | $25,690 |
| 2020 | $2,744 | $29,330 | $3,933 | $25,397 |
| 2019 | $2,756 | $29,330 | $3,933 | $25,397 |
| 2018 | $2,471 | $27,115 | $3,960 | $23,155 |
| 2017 | $2,463 | $27,115 | $3,960 | $23,155 |
| 2016 | $2,378 | $26,053 | $4,378 | $21,675 |
| 2015 | $2,361 | $26,060 | $4,380 | $21,680 |
| 2014 | $1,984 | $21,750 | $4,380 | $17,370 |
Property History
| Date | Event | Price | Change | Sq Ft Price |
|---|---|---|---|---|
| 03/07/2025 03/07/25 | For Sale | $625,000 | +35.9% | $241 / Sq Ft |
| 09/29/2020 09/29/20 | Off Market | $459,995 | -- | -- |
| 07/02/2019 07/02/19 | Sold | $459,995 | 0.0% | $184 / Sq Ft |
| 05/10/2019 05/10/19 | For Sale | $459,995 | +48.4% | $184 / Sq Ft |
| 01/28/2019 01/28/19 | Off Market | $310,000 | -- | -- |
| 07/30/2013 07/30/13 | Sold | $310,000 | 0.0% | $124 / Sq Ft |
| 06/30/2013 06/30/13 | Pending | -- | -- | -- |
| 05/24/2013 05/24/13 | For Sale | $310,000 | -- | $124 / Sq Ft |
Deed History
| Date | Type | Sale Price | Title Company |
|---|---|---|---|
| Special Warranty Deed | $459,995 | North American Title | |
| Warranty Deed | $310,000 | Fidelity National Title Insu | |
| Warranty Deed | $266,000 | Guardian Title | |
| Warranty Deed | $243,300 | Security Title | |
| Interfamily Deed Transfer | -- | -- | |
| Interfamily Deed Transfer | -- | Fahtco | |
| Special Warranty Deed | -- | -- | |
| Quit Claim Deed | -- | -- |
Mortgage History
| Date | Status | Loan Amount | Loan Type |
|---|---|---|---|
| Open | $469,787 | VA | |
| Previous Owner | $294,500 | New Conventional | |
| Previous Owner | $177,516 | Unknown | |
| Previous Owner | $180,350 | Purchase Money Mortgage | |
| Previous Owner | $30,000 | Credit Line Revolving | |
| Previous Owner | $196,000 | Stand Alone Refi Refinance Of Original Loan | |
| Previous Owner | $165,000 | Purchase Money Mortgage | |
| Previous Owner | $126,000 | Unknown |
Similar Homes in Fort Collins, CO
Source: IRES MLS
MLS Number: 1027945
APN: 87313-16-026
- 1656 Shenandoah Cir
- 4545 Wheaton Dr Unit A130
- 4545 Wheaton Dr Unit A140
- 4545 Wheaton Dr Unit B310
- 4545 Wheaton Dr Unit A290
- 4545 Wheaton Dr Unit A370
- 4545 Wheaton Dr Unit F290
- 4751 Pleasant Oak Dr Unit C78
- 4751 Pleasant Oak Dr Unit C65
- 4751 Pleasant Oak Dr Unit B45
- 4751 Pleasant Oak Dr Unit 16
- 2017 Harmony Dr
- 2021 Timberline Ln
- 2106 Thunderstone Ct
- 4567 Seaboard Ln
- 4502 E Boardwalk Dr
- 1533 River Oak Dr
- 4003 Stoney Creek Dr
- 4201 Westshore Way
- 4501 Boardwalk Dr Unit 22
