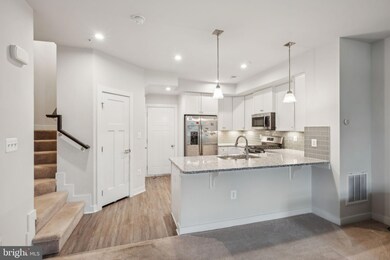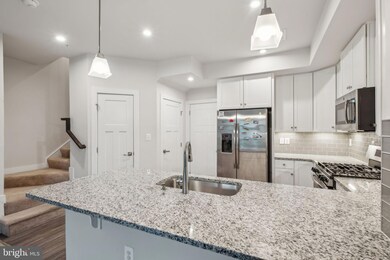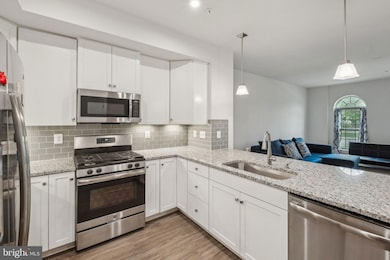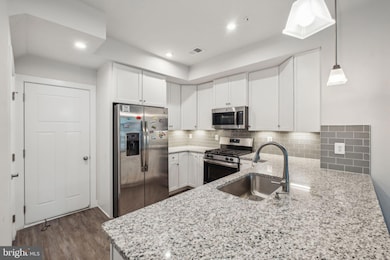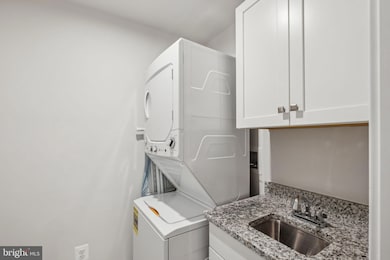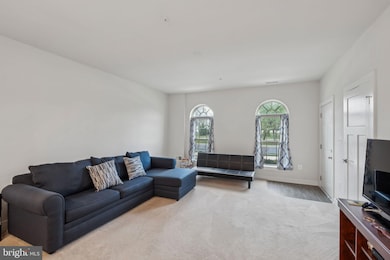
14480 Mattawoman Dr Unit 1000-G Brandywine, MD 20613
Estimated payment $2,840/month
Highlights
- Very Popular Property
- Gourmet Kitchen
- Contemporary Architecture
- Fitness Center
- Clubhouse
- 1 Car Attached Garage
About This Home
Welcome to easy living in the pet-friendly community of Timothy Branch! This bright and beautiful 2-story townhouse-style condo has been designed for comfort and convenience. With 3 bedrooms, 2 full baths, and a handy half bath on the main level, it’s perfect for anyone looking for low-maintenance living (no mowing, leaf blowing, or snow shoveling here!).
Step inside to an open living and dining area that flows right into a gorgeous kitchen featuring stainless steel appliances, granite countertops, and a sleek backsplash. The half bath on the main floor is set for your guests. Plus, you’ll love the 1-car attached garage with direct access to the kitchen — no more hauling groceries across the parking lot!
Upstairs, you'll find a spacious primary suite with two walk-in closets and a private bath featuring a large shower with double shower heads. Two more generous bedrooms and a conveniently located laundry room complete the second level.
There’s also plenty of extra parking around the neighborhood, and you’re close to shopping, dining, and entertainment options at Brandywine Crossing.
Come check it out — this one feels like home!
Townhouse Details
Home Type
- Townhome
Est. Annual Taxes
- $5,175
Year Built
- Built in 2019
HOA Fees
Parking
- 1 Car Attached Garage
- Rear-Facing Garage
- Garage Door Opener
Home Design
- Contemporary Architecture
- Brick Front
Interior Spaces
- 1,674 Sq Ft Home
- Property has 2 Levels
- Recessed Lighting
- Combination Dining and Living Room
- Carpet
Kitchen
- Gourmet Kitchen
- Stove
- Built-In Microwave
- Dishwasher
- Disposal
Bedrooms and Bathrooms
- 3 Bedrooms
Laundry
- Dryer
- Washer
Schools
- Brandywine Elementary School
- Gwynn Park Middle School
- Gwynn Park High School
Utilities
- Forced Air Heating and Cooling System
- Tankless Water Heater
Listing and Financial Details
- Assessor Parcel Number 17115654677
Community Details
Overview
- Association fees include lawn care front, lawn care rear, lawn maintenance, snow removal, trash
- Majerle Management Inc HOA
- Majerle Management Group Condos
- Timothy Branch Condos Subdivision
Amenities
- Clubhouse
- Community Center
Recreation
- Fitness Center
Pet Policy
- No Pets Allowed
Map
Home Values in the Area
Average Home Value in this Area
Tax History
| Year | Tax Paid | Tax Assessment Tax Assessment Total Assessment is a certain percentage of the fair market value that is determined by local assessors to be the total taxable value of land and additions on the property. | Land | Improvement |
|---|---|---|---|---|
| 2024 | $4,781 | $348,333 | $0 | $0 |
| 2023 | $3,521 | $316,667 | $0 | $0 |
| 2022 | $3,169 | $285,000 | $85,500 | $199,500 |
| 2021 | -- | $282,133 | $0 | $0 |
| 2020 | -- | $279,267 | $0 | $0 |
Property History
| Date | Event | Price | Change | Sq Ft Price |
|---|---|---|---|---|
| 04/04/2025 04/04/25 | For Sale | $360,000 | -- | $215 / Sq Ft |
Similar Homes in Brandywine, MD
Source: Bright MLS
MLS Number: MDPG2146608
APN: 11-5654677
- 14400 Grace Kellen Ave
- 14313 Peace Treaty Cir Unit A
- 14370 Peace Treaty Cir Unit A
- 14365 Longhouse Loop
- 14717 Mattawoman Dr
- 14381 Longhouse Loop Unit A
- 14801 Mattawoman Dr
- 8602 Lonicera Ct
- 14952 Mattawoman Dr Unit C
- 14833 Earl Mitchell Ave Unit B
- 8709 Timothy Rd
- 9101 Robinson St
- 14124 Brandywine Rd
- 7440 Fern Gully Way
- 15000 General Lafayette Blvd
- 7500 Accokeek Rd
- 15002 General Lafayette Blvd
- 15004 General Lafayette Blvd
- 15006 General Lafayette Blvd
- 15008 General Lafayette Blvd

