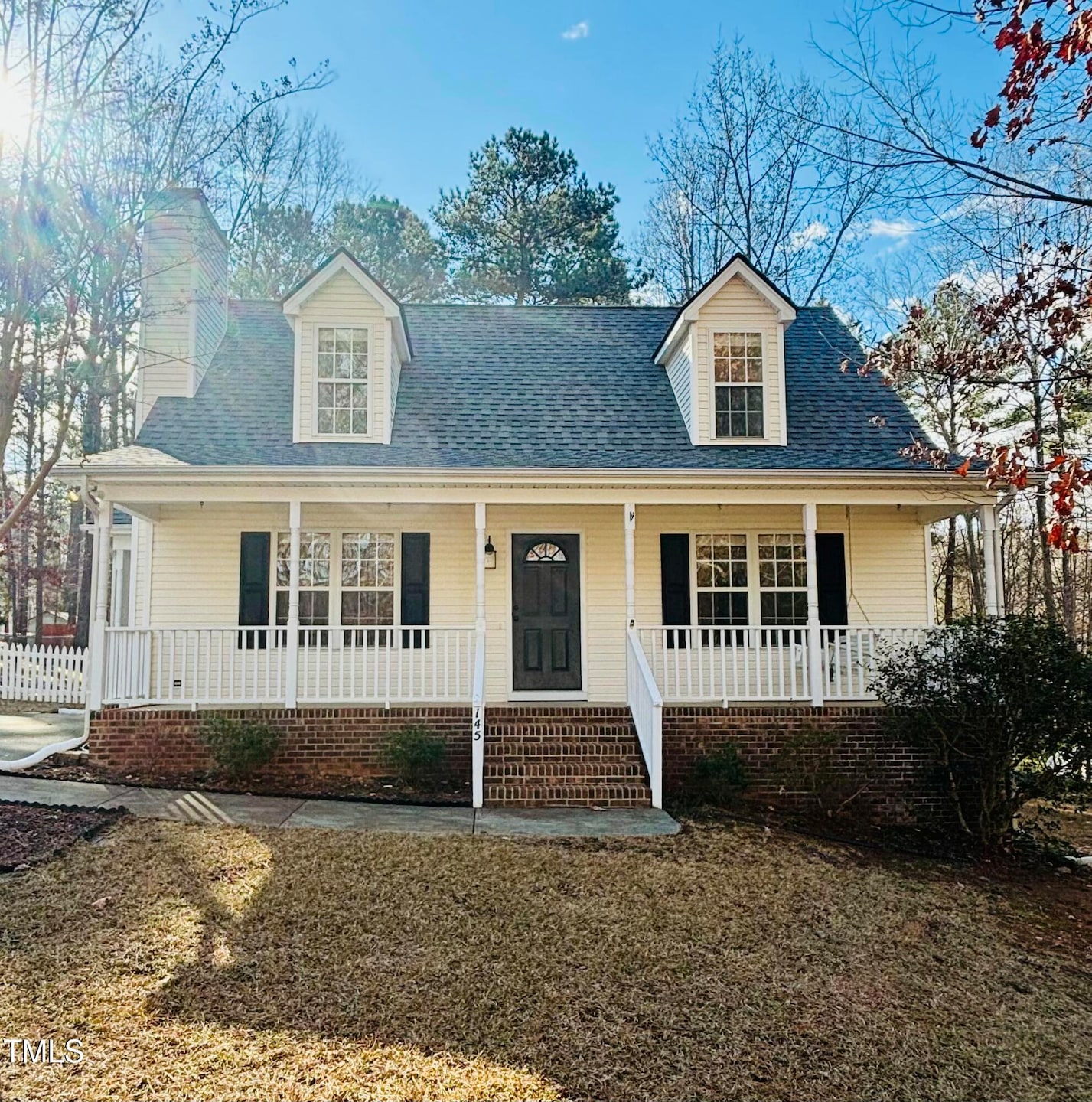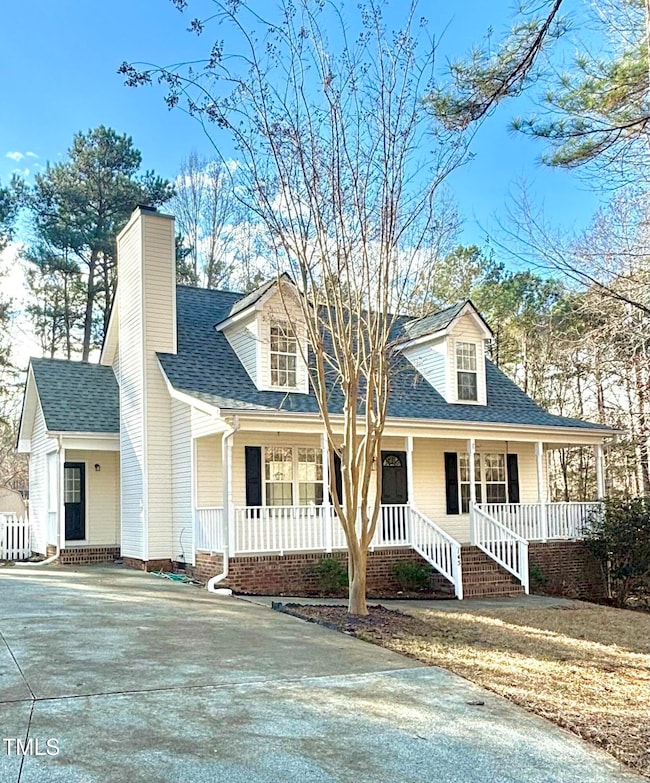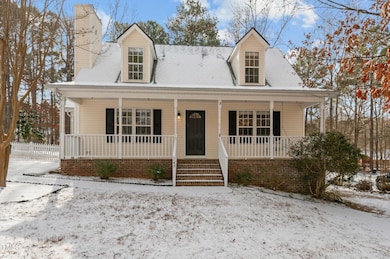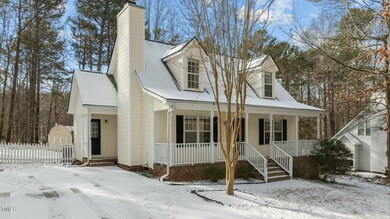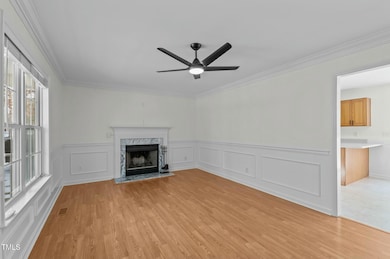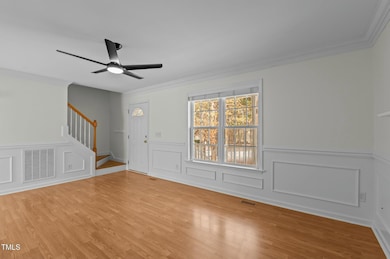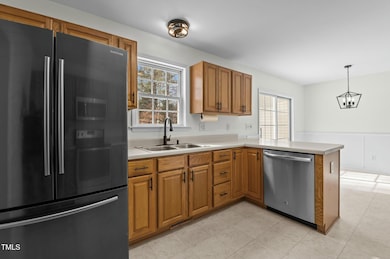
145 Beaver Ridge Dr Youngsville, NC 27596
Youngsville NeighborhoodHighlights
- Cape Cod Architecture
- Partially Wooded Lot
- Main Floor Primary Bedroom
- Deck
- Wood Flooring
- Attic
About This Home
As of February 2025Move-in ready Cape Cod-style home in Youngsville! This 3-bedroom, 2-bathroom home offers 1,348 sq. ft. of living space on a spacious 0.47-acre lot with no HOA. Fresh interior paint throughout provides a bright and welcoming atmosphere. Recent updates include a new roof (10/2023), HVAC system (10/2021), and updated fixtures, offering modern touches and peace of mind for years to come.
The main floor features a cozy family room with a wood burning fireplace, a convenient first-floor master suite with a walk-in closet and dual vanity sinks, and a functional kitchen layout. Upstairs, two additional bedrooms offer tons of closet space, providing flexible living options. Enjoy the outdoors on the large lot, perfect for gardening, recreation, or entertaining.
Conveniently located near downtown Youngsville, this home is move-in ready and waiting for you! Schedule your showing today!
Home Details
Home Type
- Single Family
Est. Annual Taxes
- $1,738
Year Built
- Built in 2002
Lot Details
- 0.47 Acre Lot
- Wood Fence
- Chain Link Fence
- Partially Wooded Lot
- Back Yard Fenced
Home Design
- Cape Cod Architecture
- Permanent Foundation
- Shingle Roof
- Vinyl Siding
Interior Spaces
- 1,348 Sq Ft Home
- 2-Story Property
- Crown Molding
- Smooth Ceilings
- 1 Fireplace
- Living Room
- Neighborhood Views
- Basement
- Crawl Space
- Attic Floors
Kitchen
- Eat-In Kitchen
- Electric Range
- Microwave
- Dishwasher
- Laminate Countertops
Flooring
- Wood
- Laminate
- Vinyl
Bedrooms and Bathrooms
- 3 Bedrooms
- Primary Bedroom on Main
- Walk-In Closet
- 2 Full Bathrooms
- Double Vanity
- Bathtub with Shower
Laundry
- Laundry on main level
- Washer and Dryer
Home Security
- Carbon Monoxide Detectors
- Fire and Smoke Detector
Parking
- 4 Parking Spaces
- Private Driveway
- 4 Open Parking Spaces
Outdoor Features
- Deck
- Fire Pit
- Outdoor Storage
- Front Porch
Schools
- Long Mill Elementary School
- Cedar Creek Middle School
- Franklinton High School
Utilities
- Forced Air Heating and Cooling System
- Water Heater
- Septic Tank
Community Details
- No Home Owners Association
- Pigeon Point Subdivision
Listing and Financial Details
- Assessor Parcel Number 1853-97-5136
Map
Home Values in the Area
Average Home Value in this Area
Property History
| Date | Event | Price | Change | Sq Ft Price |
|---|---|---|---|---|
| 02/27/2025 02/27/25 | Sold | $325,000 | 0.0% | $241 / Sq Ft |
| 01/30/2025 01/30/25 | Pending | -- | -- | -- |
| 01/24/2025 01/24/25 | For Sale | $325,000 | -- | $241 / Sq Ft |
Tax History
| Year | Tax Paid | Tax Assessment Tax Assessment Total Assessment is a certain percentage of the fair market value that is determined by local assessors to be the total taxable value of land and additions on the property. | Land | Improvement |
|---|---|---|---|---|
| 2024 | $1,738 | $274,490 | $76,130 | $198,360 |
| 2023 | $1,523 | $160,410 | $34,500 | $125,910 |
| 2022 | $1,513 | $160,410 | $34,500 | $125,910 |
| 2021 | $1,520 | $160,410 | $34,500 | $125,910 |
| 2020 | $1,528 | $160,410 | $34,500 | $125,910 |
| 2019 | $1,518 | $160,410 | $34,500 | $125,910 |
| 2018 | $1,506 | $160,410 | $34,500 | $125,910 |
| 2017 | $1,305 | $125,640 | $30,000 | $95,640 |
| 2016 | $1,349 | $125,640 | $30,000 | $95,640 |
| 2015 | $1,349 | $125,640 | $30,000 | $95,640 |
| 2014 | $1,258 | $125,640 | $30,000 | $95,640 |
Mortgage History
| Date | Status | Loan Amount | Loan Type |
|---|---|---|---|
| Open | $308,750 | New Conventional | |
| Previous Owner | $185,490 | New Conventional | |
| Previous Owner | $108,500 | New Conventional |
Deed History
| Date | Type | Sale Price | Title Company |
|---|---|---|---|
| Warranty Deed | $325,000 | None Listed On Document | |
| Warranty Deed | -- | None Available | |
| Warranty Deed | -- | None Listed On Document | |
| Warranty Deed | $185,000 | None Available | |
| Deed | $121,000 | -- |
Similar Homes in Youngsville, NC
Source: Doorify MLS
MLS Number: 10072599
APN: 034994
- 105 Beaver Ridge Dr
- 129 Bridges Ln
- 132 Waiters Way
- 440 Stephens Way
- 120 Kerigon Ln
- 350 Stephens Way
- 101 Madeline Ct
- 190 Alcock Ln
- 110 Sawtooth Oak Ln
- 60 Sawtooth Oak Ln
- 128 Madeline Ct
- 50 Sawtooth Oak Ln
- 375 Alcock Ln
- 55 Sawtooth Oak Ln
- 45 Slippery Elm Rd
- 108 New Castle Ct
- 75 Bald Cypress Ln
- 100 Slippery Elm Rd
- 95 Hornbeam Rd
- 2025 Wiggins Village Dr
