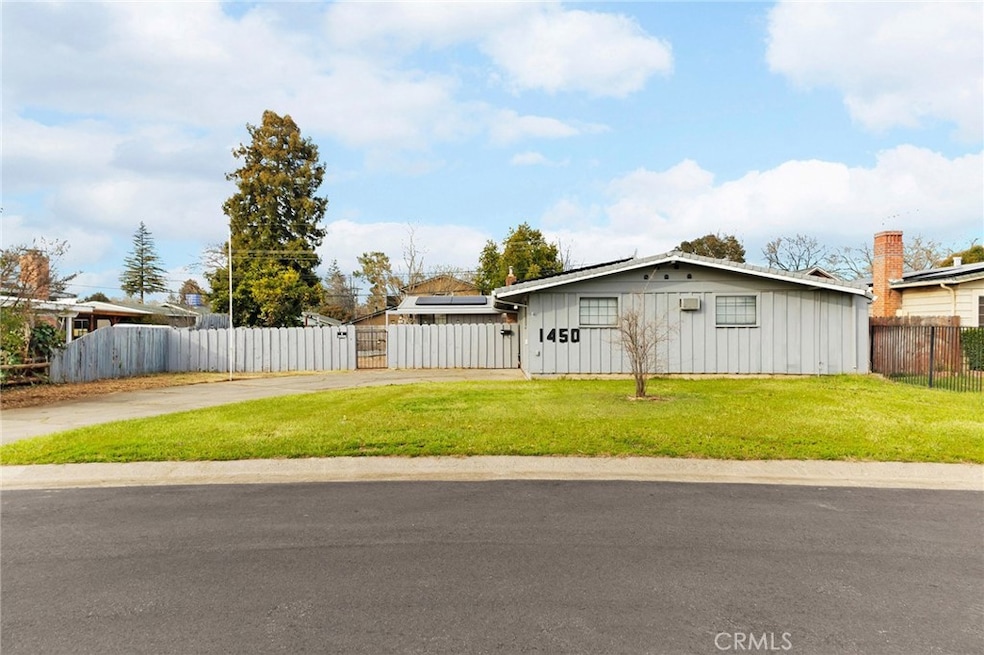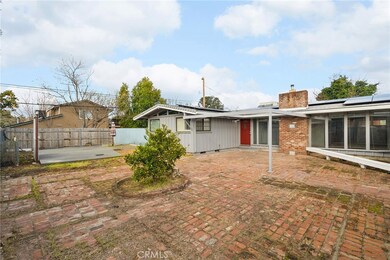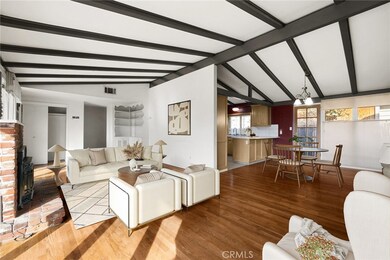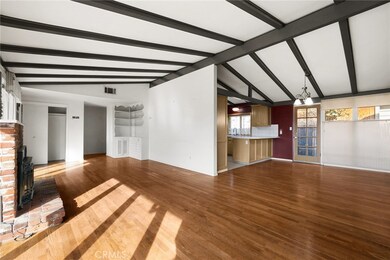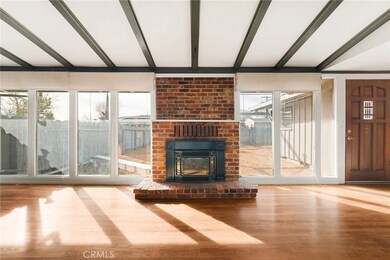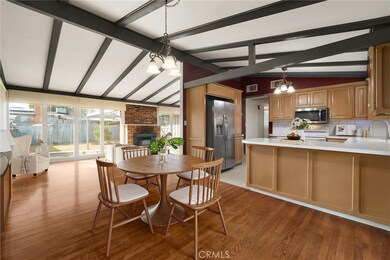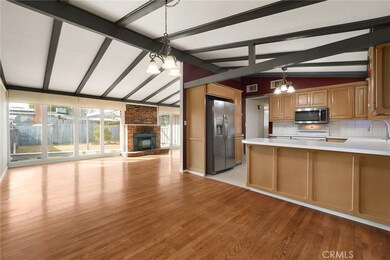
1450 Elva Ave Red Bluff, CA 96080
Highlights
- In Ground Pool
- Private Yard
- Neighborhood Views
- Bonus Room
- No HOA
- Laundry Room
About This Home
As of April 2025Charming 3-Bedroom Home with Pool, Bonus Room & Workshop – Perfect for Spring! Nestled in the heart of Northern California’s scenic North Central Valley, this well-maintained 3-bedroom, 2-bathroom home offers charm, character, and great bones in a peaceful, low-traffic neighborhood. Vaulted ceilings and large windows flood the home with abundant natural light, highlighting the warmth of the original hardwood floors, cozy fireplace, and elegant plantation shutters. The spacious primary suite features its own private bath, creating a relaxing retreat. A bonus room provides endless possibilities—ideal for a game room, home office, or entertainment space. Step outside to your backyard oasis, complete with a sparkling pool, expansive deck, and fenced yard—perfect for soaking up the sunshine, hosting gatherings, or simply unwinding. Leased solar panels offer excellent energy savings year-round! Storage is no issue here—this property boasts a workshop and two large storage areas, ensuring plenty of room for tools, hobbies, and more. Living in Northern California’s North Central Valley means enjoying stunning landscapes, mild winters, and endless outdoor recreation. With easy access to hiking, fishing, and nearby wineries, this home offers the perfect blend of small-town charm and modern convenience. Spring is just around the corner—don’t miss out on this light-filled, move-in-ready home in an unbeatable location! Schedule a showing today!
Last Buyer's Agent
OUT OF AREA OUT
License #88888888
Home Details
Home Type
- Single Family
Est. Annual Taxes
- $2,512
Year Built
- Built in 1955
Lot Details
- 8,936 Sq Ft Lot
- Private Yard
- Back and Front Yard
- Property is zoned CITY
Interior Spaces
- 1,347 Sq Ft Home
- 1-Story Property
- Gas Fireplace
- Living Room with Fireplace
- Bonus Room
- Neighborhood Views
- Laundry Room
Bedrooms and Bathrooms
- 3 Main Level Bedrooms
- 2 Full Bathrooms
Additional Features
- In Ground Pool
- Central Heating and Cooling System
Community Details
- No Home Owners Association
Listing and Financial Details
- Legal Lot and Block 5 / 2
- Assessor Parcel Number 031091011000
Map
Home Values in the Area
Average Home Value in this Area
Property History
| Date | Event | Price | Change | Sq Ft Price |
|---|---|---|---|---|
| 04/04/2025 04/04/25 | Sold | $291,350 | +0.5% | $216 / Sq Ft |
| 02/26/2025 02/26/25 | For Sale | $289,900 | +21.3% | $215 / Sq Ft |
| 07/10/2020 07/10/20 | Sold | $239,000 | -4.4% | $177 / Sq Ft |
| 05/23/2020 05/23/20 | Pending | -- | -- | -- |
| 10/25/2019 10/25/19 | For Sale | $249,900 | -- | $186 / Sq Ft |
Tax History
| Year | Tax Paid | Tax Assessment Tax Assessment Total Assessment is a certain percentage of the fair market value that is determined by local assessors to be the total taxable value of land and additions on the property. | Land | Improvement |
|---|---|---|---|---|
| 2023 | $2,512 | $248,655 | $46,818 | $201,837 |
| 2022 | $2,494 | $243,780 | $45,900 | $197,880 |
| 2021 | $2,406 | $239,000 | $45,000 | $194,000 |
| 2020 | $679 | $63,351 | $8,943 | $54,408 |
| 2019 | $683 | $62,110 | $8,768 | $53,342 |
| 2018 | $632 | $60,894 | $8,597 | $52,297 |
| 2017 | $638 | $59,701 | $8,429 | $51,272 |
| 2016 | $596 | $58,531 | $8,264 | $50,267 |
| 2015 | -- | $57,652 | $8,140 | $49,512 |
| 2014 | $578 | $56,524 | $7,981 | $48,543 |
Mortgage History
| Date | Status | Loan Amount | Loan Type |
|---|---|---|---|
| Open | $291,350 | VA | |
| Previous Owner | $239,000 | VA |
Deed History
| Date | Type | Sale Price | Title Company |
|---|---|---|---|
| Grant Deed | $291,500 | Placer Title | |
| Grant Deed | $239,000 | Placer Title Company |
Similar Homes in Red Bluff, CA
Source: California Regional Multiple Listing Service (CRMLS)
MLS Number: SN25041279
APN: 031-091-011-000
- 310 Frankie St
- 1640 Walnut St
- 1560 Tanbark Dr
- 1435 Garryana Dr
- 555 Bayles Ave
- 555 Bayles Ave Unit 535 Bayles
- 555 Bayles Ave Unit 535 Bayles Avenue
- 1460 Leonard Ln
- 610 Haley Ln
- 420 Griffin Way
- 2016 Stonybrook Dr
- 1565 Carl Ct
- 2040 Acwron Dr
- 826 Franklin St
- 2060 Stonybrook Dr
- 1470 Franzel Cir
- 421 Lincoln St
- 1142 Union St
- 224 S Jackson St
- 720 Ashmount Ave
