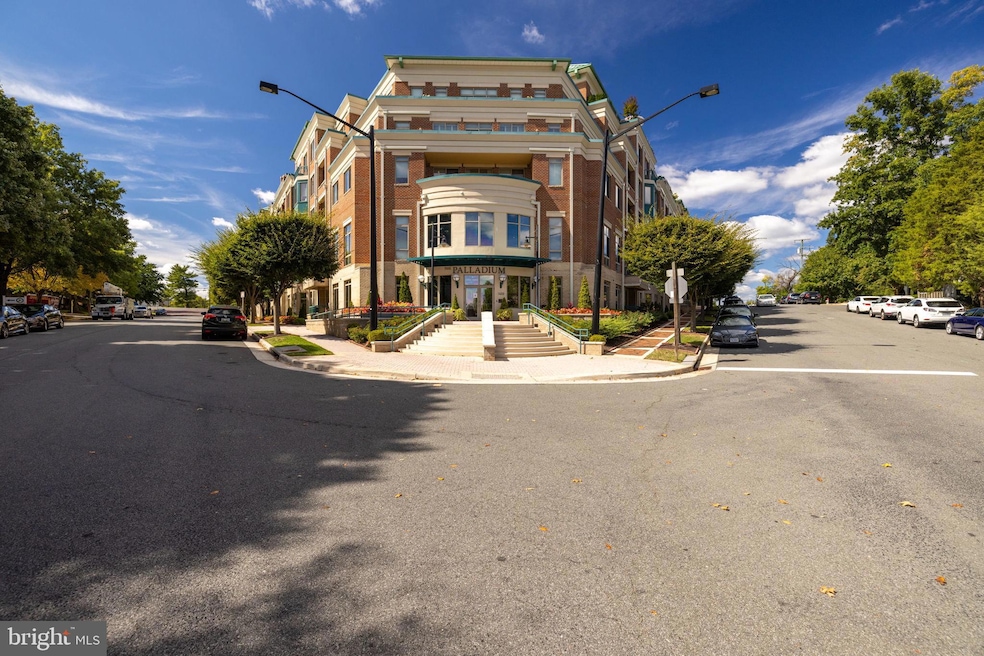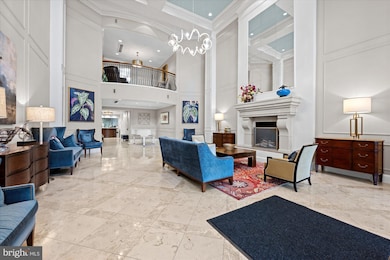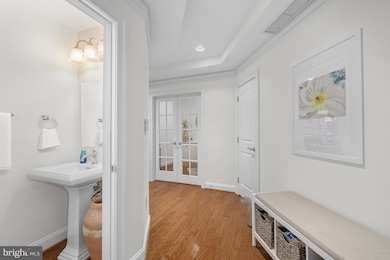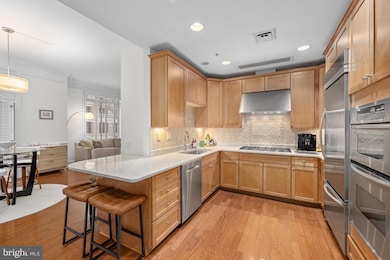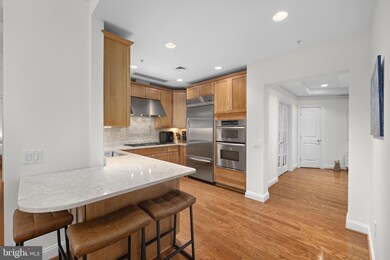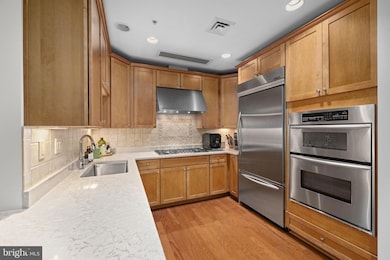
The Palladium at McLean 1450 Emerson Ave Unit G04-4 McLean, VA 22101
Estimated payment $8,713/month
Highlights
- Concierge
- Fitness Center
- Open Floorplan
- Sherman Elementary School Rated A
- Gourmet Kitchen
- Contemporary Architecture
About This Home
Located at the sought after Palladium in McLean, this two bedroom + den condo offers a light-filled layout with hardwood floors, crown molding, privacy film on all of the windows and custom wood shutters throughout. The gourmet kitchen features upgraded quartz countertops, a tile backsplash, high-end stainless-steel appliances and a breakfast bar that opens to the dining and living rooms. The dining area offers access to the private balcony, while the living room provides a fireplace and built-ins. The primary bedroom features additional access to the balcony, dual closets and a primary bath with dual sinks, a jetted tub and a frameless glass shower. There is a large second bedroom with an en suite bath and additional storage. The den/study with French doors, a laundry room with high-capacity stacked washer and dryer and a powder room complete this condo. Two reserved and secured parking spaces (G2-52, G2-93) and a storage unit (B17-A) convey. Palladium amenities include a staffed front desk, club room/party room, gym, a large courtyard with grills and a plaza with a water fountain. A wonderful location that's close to Balducci's, the Organic Butcher and many restaurants, McLean Metro, Tysons and Arlington are an easy drive.
Property Details
Home Type
- Condominium
Est. Annual Taxes
- $10,708
Year Built
- Built in 2005
Lot Details
- 1 Common Wall
- Downtown Location
- Stone Retaining Walls
- Extensive Hardscape
HOA Fees
- $1,207 Monthly HOA Fees
Parking
- Assigned parking located at #G2-52, G2-93
Home Design
- Contemporary Architecture
- Brick Exterior Construction
- Metal Roof
Interior Spaces
- 1,598 Sq Ft Home
- Property has 1 Level
- Open Floorplan
- Built-In Features
- Chair Railings
- Crown Molding
- Tray Ceiling
- Ceiling height of 9 feet or more
- Ceiling Fan
- Recessed Lighting
- Electric Fireplace
- Window Treatments
- French Doors
- Sliding Doors
- Insulated Doors
- Entrance Foyer
- Combination Dining and Living Room
- Den
- Storage Room
Kitchen
- Gourmet Kitchen
- Built-In Oven
- Built-In Range
- Range Hood
- Built-In Microwave
- Dishwasher
- Stainless Steel Appliances
- Upgraded Countertops
- Disposal
Flooring
- Engineered Wood
- Ceramic Tile
Bedrooms and Bathrooms
- 2 Main Level Bedrooms
- En-Suite Primary Bedroom
- En-Suite Bathroom
- Walk-In Closet
- Whirlpool Bathtub
- Hydromassage or Jetted Bathtub
- Walk-in Shower
Laundry
- Laundry Room
- Stacked Washer and Dryer
Basement
- Interior Basement Entry
- Garage Access
Home Security
Eco-Friendly Details
- Energy-Efficient Windows
Outdoor Features
- Water Fountains
- Exterior Lighting
- Outdoor Storage
Schools
- Sherman Elementary School
- Longfellow Middle School
- Mclean High School
Utilities
- Forced Air Heating and Cooling System
- Programmable Thermostat
- Tankless Water Heater
- Natural Gas Water Heater
Listing and Financial Details
- Assessor Parcel Number 0302 53 0004
Community Details
Overview
- Association fees include water, sewer, trash, management, lawn maintenance, gas, exterior building maintenance
- Mid-Rise Condominium
- Palladium At Mclean Condos
- Built by Waterford
- Palladium At Mclean Community
- Palladium At Mclean Subdivision
- Property Manager
Amenities
- Concierge
- Common Area
- Party Room
- 6 Elevators
Recreation
Pet Policy
- Limit on the number of pets
- Pet Size Limit
- Dogs and Cats Allowed
- Breed Restrictions
Security
- Security Service
- Front Desk in Lobby
- Fire Sprinkler System
Map
About The Palladium at McLean
Home Values in the Area
Average Home Value in this Area
Property History
| Date | Event | Price | Change | Sq Ft Price |
|---|---|---|---|---|
| 04/04/2025 04/04/25 | For Sale | $1,185,000 | +61.8% | $742 / Sq Ft |
| 04/25/2013 04/25/13 | Sold | $732,500 | -2.2% | $458 / Sq Ft |
| 03/18/2013 03/18/13 | Pending | -- | -- | -- |
| 03/01/2013 03/01/13 | For Sale | $749,000 | -- | $469 / Sq Ft |
Similar Homes in McLean, VA
Source: Bright MLS
MLS Number: VAFX2228522
- 1450 Emerson Ave Unit G05-5
- 1450 Emerson Ave Unit G01
- 6718 Lowell Ave Unit 904
- 6718 Lowell Ave Unit 407
- 6718 Lowell Ave Unit 803
- 6718 Lowell Ave Unit 503
- 6718 Lowell Ave Unit 603
- 6718 Lowell Ave Unit 504
- 1538 Hampton Hill Cir
- 1441 Hampton Hill Cir
- 1448 Ingleside Ave
- 1537 Cedar Ave
- 1404 Kurtz Rd
- 6634 Brawner St
- 1519 Spring Vale Ave
- 6900 Fleetwood Rd
- 6900 Fleetwood Rd Unit 303
- 6900 Fleetwood Rd Unit 322
- 6900 Fleetwood Rd Unit 706
- 6900 Fleetwood Rd Unit 503
