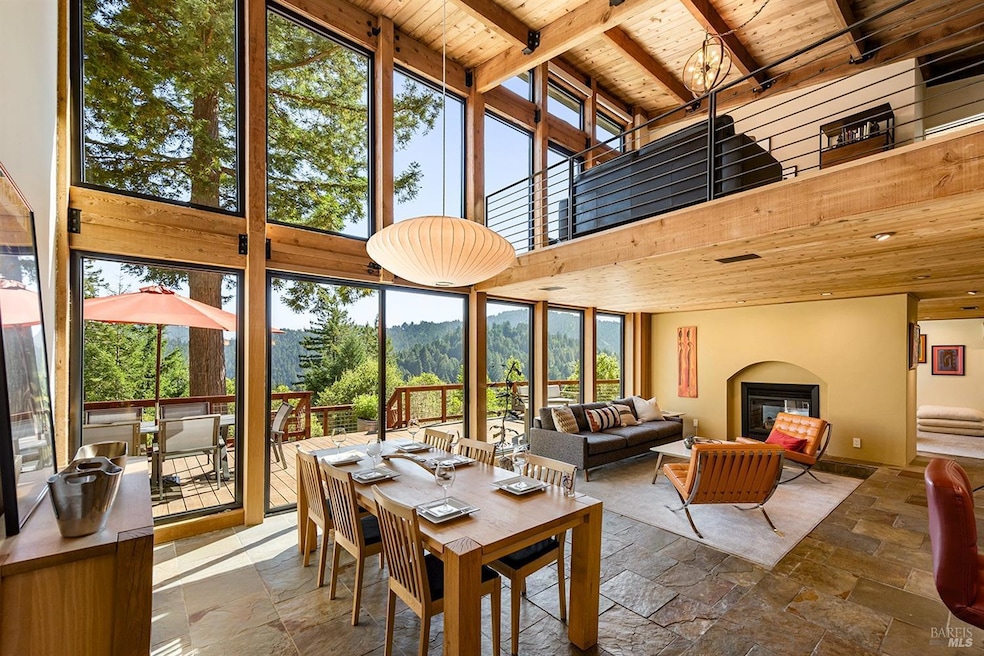
14510 Solaridge Rd Guerneville, CA 95446
Russian River Valley NeighborhoodHighlights
- Spa
- Panoramic View
- 4.92 Acre Lot
- Solar Power Battery
- Gated Community
- Fireplace in Primary Bedroom
About This Home
As of August 2024Your Hilltop Haven awaits you, perched in the sunshine on nearly 5 private acres - high above the true heart of the Russian River. The views will leave you awestruck from every window, and the amenities will delight you. This 3BD/3BTH home has been tastefully designed with comfort in mind - complete with a wet bar, whole house stereo system, and multiple spaces for lounging and personal enjoyment. Large kitchen, dining, and 2 living rooms make it oh-so easy to gather. The primary bedroom boasts an attached den, an ensuite bathroom with heated floors, steam shower, and a walk-in closet - while the cozy fireplace awaits you at the foot of the bed. Expansive decks give you the opportunity to dine in the great outdoors while the sunken hot tub allows you to soak up the sounds of nature at your leisure. The state-of-the-art solar system with backup battery storage, and Starlink internet, keep you as connected as you want to be. This gated property offers a rare opportunity for sophisticated living near the Sonoma Coast - all just a stone's-throw to fine dining, five-star recreation and world class wineries. Adjacent 7 acres also available separately. Private, Peaceful, Polished.
Home Details
Home Type
- Single Family
Est. Annual Taxes
- $14,344
Year Built
- Built in 1981 | Remodeled
Lot Details
- 4.92 Acre Lot
- Private Lot
Parking
- 2 Car Direct Access Garage
- Enclosed Parking
- Auto Driveway Gate
- Guest Parking
- Uncovered Parking
Property Views
- Panoramic
- Hills
- Forest
Home Design
- Split Level Home
Interior Spaces
- 2,755 Sq Ft Home
- 2-Story Property
- Beamed Ceilings
- Ceiling Fan
- Double Sided Fireplace
- Gas Fireplace
- Formal Entry
- Great Room
- Family Room Off Kitchen
- Living Room with Fireplace
- 2 Fireplaces
- Living Room with Attached Deck
Kitchen
- Breakfast Bar
- Free-Standing Gas Range
- Range Hood
- Microwave
- Dishwasher
- Wine Refrigerator
- Kitchen Island
Flooring
- Carpet
- Stone
Bedrooms and Bathrooms
- 3 Bedrooms
- Fireplace in Primary Bedroom
- Primary Bedroom Upstairs
- Walk-In Closet
- 3 Full Bathrooms
Laundry
- Laundry closet
- Dryer
- Washer
Eco-Friendly Details
- Solar Power Battery
- Grid-tied solar system exports excess electricity
- Solar Power System
- Solar owned by seller
Outdoor Features
- Spa
- Balcony
Utilities
- Central Heating and Cooling System
- Ductless Heating Or Cooling System
- Heating System Uses Natural Gas
- Water Holding Tank
- Tankless Water Heater
- Septic System
- Internet Available
- Cable TV Available
Community Details
- Gated Community
Listing and Financial Details
- Assessor Parcel Number 072-021-033-000
Map
Home Values in the Area
Average Home Value in this Area
Property History
| Date | Event | Price | Change | Sq Ft Price |
|---|---|---|---|---|
| 08/21/2024 08/21/24 | Sold | $1,760,000 | +18.9% | $639 / Sq Ft |
| 07/26/2024 07/26/24 | Pending | -- | -- | -- |
| 07/21/2024 07/21/24 | For Sale | $1,480,000 | -- | $537 / Sq Ft |
Tax History
| Year | Tax Paid | Tax Assessment Tax Assessment Total Assessment is a certain percentage of the fair market value that is determined by local assessors to be the total taxable value of land and additions on the property. | Land | Improvement |
|---|---|---|---|---|
| 2023 | $14,344 | $1,205,794 | $602,897 | $602,897 |
| 2022 | $13,800 | $1,182,152 | $591,076 | $591,076 |
| 2021 | $12,197 | $980,000 | $490,000 | $490,000 |
| 2020 | $11,735 | $980,000 | $490,000 | $490,000 |
| 2019 | $11,396 | $965,000 | $482,000 | $483,000 |
| 2018 | $10,665 | $899,000 | $450,000 | $449,000 |
| 2017 | $10,294 | $888,000 | $444,000 | $444,000 |
| 2016 | $9,404 | $825,000 | $412,000 | $413,000 |
| 2015 | -- | $730,000 | $365,000 | $365,000 |
| 2014 | -- | $730,000 | $365,000 | $365,000 |
Mortgage History
| Date | Status | Loan Amount | Loan Type |
|---|---|---|---|
| Open | $962,000 | New Conventional | |
| Previous Owner | $500,000 | Unknown | |
| Previous Owner | $476,000 | Credit Line Revolving | |
| Previous Owner | $484,000 | Unknown | |
| Previous Owner | $42,500 | Credit Line Revolving | |
| Previous Owner | $340,000 | No Value Available |
Deed History
| Date | Type | Sale Price | Title Company |
|---|---|---|---|
| Grant Deed | $1,480,000 | First American Title | |
| Grant Deed | $900,000 | First American Title Co | |
| Interfamily Deed Transfer | -- | -- | |
| Grant Deed | $425,000 | First American Title |
Similar Homes in Guerneville, CA
Source: Bay Area Real Estate Information Services (BAREIS)
MLS Number: 324050940
APN: 072-021-033
- 14490 Solaridge Rd
- 14291 Laurel Rd
- 14461 Old Cazadero Rd
- 14473 Old Cazadero Rd
- 14465 Old Cazadero Rd
- 14086 Sosna Way
- 14595 Cherry St
- 17356 Old Monte Rio Rd
- 17354 Riverside Dr
- 14780 Cherry St
- 17423 Neeley Rd
- 14943 Cherry St
- 17541 Orchard Ave
- 16225 Drake Extension Rd
- 17552 River Ln
- 15054 Cherry St
- 17783 Santa Rosa Ave
- 17815 Old Monte Rio Rd
- 17781 Santa Rosa Ave
- 15870 Old River Rd
