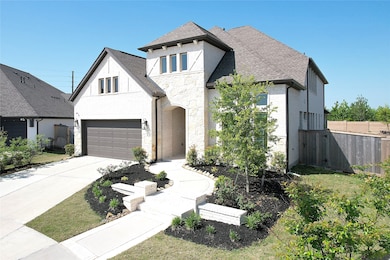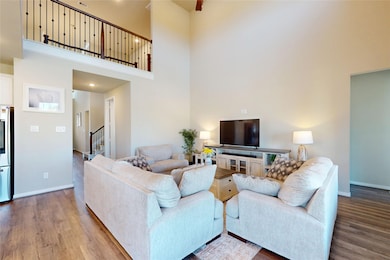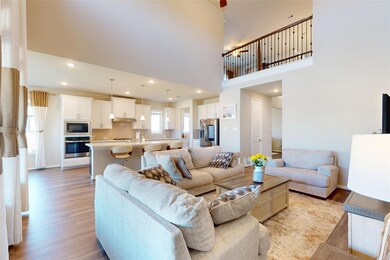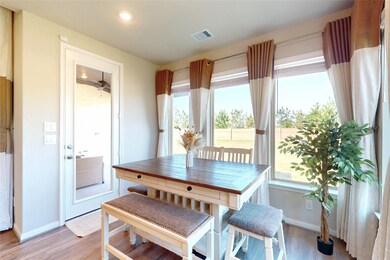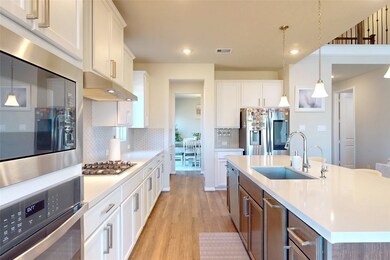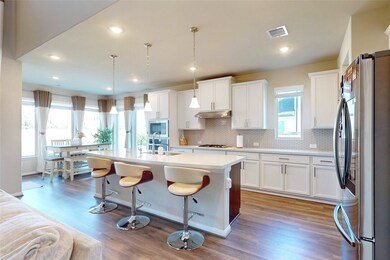14603 Lone Ranger Site Ct Cypress, TX 77433
Bridgeland NeighborhoodHighlights
- Fitness Center
- Clubhouse
- Private Yard
- Bridgeland High School Rated A
- Quartz Countertops
- Community Pool
About This Home
Discover your ideal lifestyle in this stunning, newly constructed Bridgeland home nestled in a quiet cul-de-sac. Thoughtfully designed for modern living, the bright and open floor plan welcomes you with abundant natural light and seamless flow between the spacious main living area, dining space, and a stylish kitchen outfitted with stainless steel appliances and a generous storage area. Enjoy premium spaces, including a dedicated media room—perfect for movie nights or game days and a versatile studio ideal for working from home or a personal gym.
Step outside to your private backyard featuring a covered patio and no rear neighbors, offering privacy and the perfect setting for outdoor dining. Located within the award-winning Cy-Fair ISD and just minutes from scenic parks, trails, and lakes—as well as top-tier shopping, dining, and easy access to Hwy 290 and Grand Parkway (99)—this home truly has it all. Don't miss out on this exceptional rental opportunity—schedule your showing today!
Home Details
Home Type
- Single Family
Est. Annual Taxes
- $17,031
Year Built
- Built in 2023
Lot Details
- 0.36 Acre Lot
- Cul-De-Sac
- Property is Fully Fenced
- Private Yard
Parking
- 2 Car Attached Garage
- Attached Carport
Interior Spaces
- 3,281 Sq Ft Home
- 2-Story Property
- Ceiling Fan
- Security System Leased
Kitchen
- Oven
- Gas Cooktop
- Microwave
- Dishwasher
- Quartz Countertops
- Trash Compactor
- Disposal
Flooring
- Carpet
- Vinyl
Bedrooms and Bathrooms
- 4 Bedrooms
- 3 Full Bathrooms
Laundry
- Dryer
- Washer
Eco-Friendly Details
- Energy-Efficient Thermostat
Schools
- Mcgown Elementary School
- Sprague Middle School
- Bridgeland High School
Utilities
- Cooling System Powered By Gas
- Central Heating and Cooling System
- Heating System Uses Gas
- Programmable Thermostat
- Water Softener is Owned
Listing and Financial Details
- Property Available on 5/1/25
- 12 Month Lease Term
Community Details
Overview
- Ankor Corporation Association
- Bridgeland Parkland Village Sec 52 Subdivision
Amenities
- Picnic Area
- Clubhouse
- Meeting Room
- Party Room
Recreation
- Tennis Courts
- Community Playground
- Fitness Center
- Community Pool
- Park
- Dog Park
- Trails
Pet Policy
- Call for details about the types of pets allowed
- Pet Deposit Required
Map
Source: Houston Association of REALTORS®
MLS Number: 7444211
APN: 1458640010018
- 21274 Feldspar St
- 18702 Denio Site Dr
- 9211 Fenton Oaks Dr
- 19038 Yellowstone Landing Ct
- 9226 Dearborn Knoll Dr
- 20914 Kadefield Dr
- 9226 Browning Run Dr
- 15123 Post Oak Falls Dr
- 18707 Spicewood Canyon Trail
- 18722 Spicewood Canyon Trail
- 18714 Spicewood Canyon Trail
- 15110 Dry Creek Junction Place
- 15150 Dry Creek Junction Place
- 15122 Dry Creek Junction Place
- 15118 Dry Creek Junction Place
- 19215 Spotted Bass Ln
- 15130 Post Oak Falls Dr
- 18742 Colorado River Ln
- 15211 Sandstone Outcrop Dr
- 9714 Rialto Heights Dr

